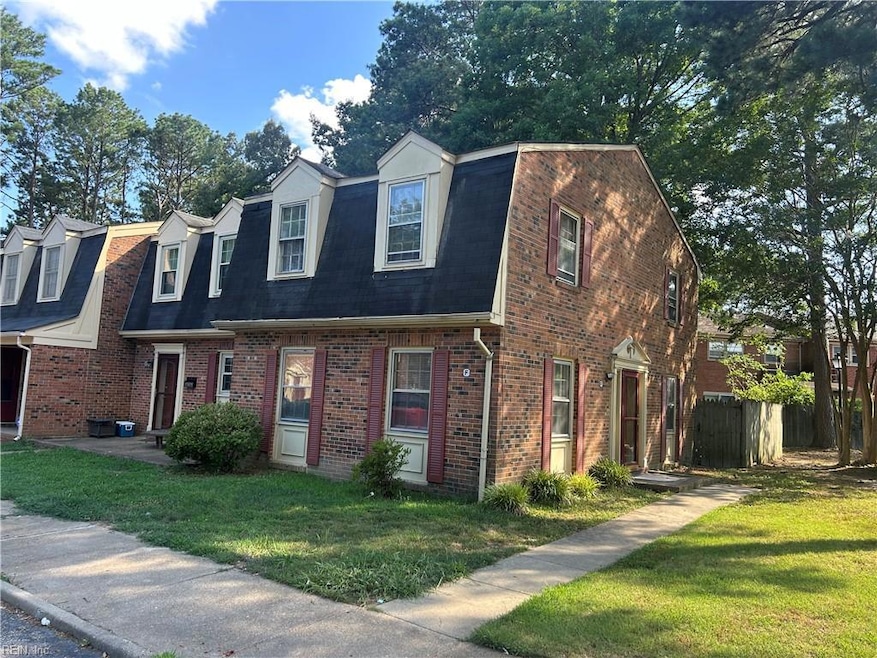381 Advocate Ct Unit F Newport News, VA 23608
Epes Neighborhood
3
Beds
2.5
Baths
1,422
Sq Ft
1,307
Sq Ft Lot
Highlights
- Traditional Architecture
- Central Air
- Carpet
About This Home
This 3 bedroom, 2 1/2 bath and unit brick townhouse offers over 1400 square feet, a spacious living room, formal dining, dining room, kitchen, and a fenced in patio. The property has been freshly painted, and new carpet and vinyl has been installed. All electric. No pets please.
Townhouse Details
Home Type
- Townhome
Est. Annual Taxes
- $1,941
Year Built
- Built in 1972
Lot Details
- 1,307 Sq Ft Lot
Parking
- Assigned Parking
Home Design
- Traditional Architecture
- Slab Foundation
- Asphalt Shingled Roof
Interior Spaces
- 1,422 Sq Ft Home
- Property has 1 Level
- Blinds
- Washer and Dryer Hookup
Kitchen
- Electric Range
- Dishwasher
Flooring
- Carpet
- Vinyl
Bedrooms and Bathrooms
- 3 Bedrooms
Schools
- Denbigh High School
Utilities
- Central Air
- Electric Water Heater
Community Details
Overview
- Courthouse Green Subdivision
Pet Policy
- No Pets Allowed
Map
Source: Real Estate Information Network (REIN)
MLS Number: 10592240
APN: 098.00-05-24
Nearby Homes
- 301 Advocate Ct Unit A
- 404 Hustings Ln Unit E
- 390 Jury Ln Unit E
- 394 Deputy Ln Unit C
- 388 Deputy Ln Unit D
- 14501 Old Courthouse Way
- 384 Deputy Ln Unit A
- 304 Circuit Ln Unit A
- 492 Denbigh Blvd
- 128 John Rolfe Dr
- 14375 Old Courthouse Way
- 363 Deputy Ln Unit F
- 350 Paulette Dr
- 114 Tillerson Dr
- 385 Susan Constant Dr
- 14305 Penrith Ln
- 57 Tillerson Dr
- 881 Clemson Dr
- 928 Coloma Dr
- 368 Pear Ridge Cir
- 400 Advocate Ct
- 500 Big Forrest Ct
- 14505 Old Courthouse Way
- 376 Circuit Ln Unit E
- 14534 Old Courthouse Way
- 441 Manor Rd
- 360 Roseman Ct
- 359 Deputy Ln
- 496 Catina Way
- 14353 Deloice Crescent
- 398 Flint Dr
- 525 Dartmoor Dr
- 204 Don Eve Ct Unit E
- 100 Pleasant Ct
- 100 Springhouse Way
- 557 Diplomat Ct
- 574 Turnberry Blvd
- 104 Landmark Ct
- 562 Candle Ln Unit 201
- 581 Calla Ct

