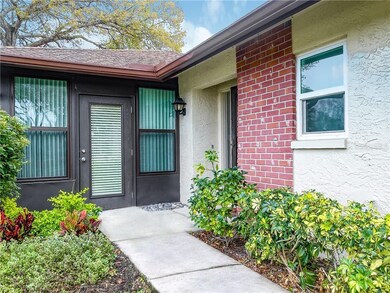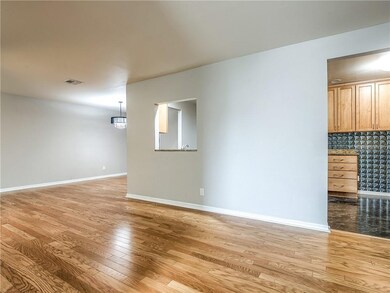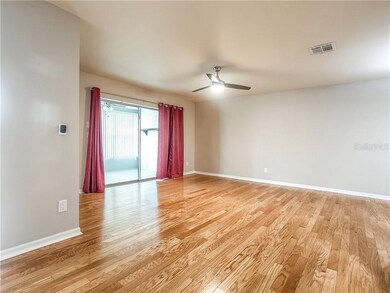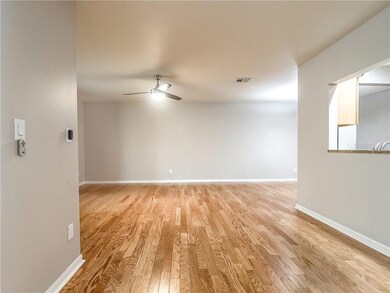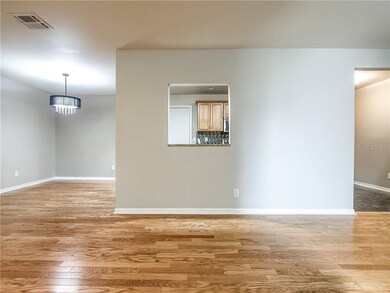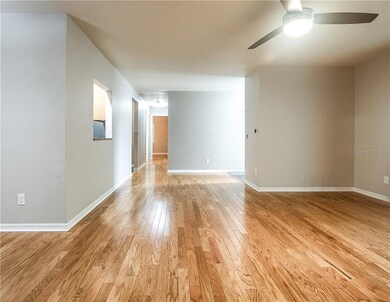
381 Berwick Ct Unit 1614 Dunedin, FL 34698
Willow Wood Village NeighborhoodEstimated Value: $296,000 - $354,000
Highlights
- Senior Community
- Wood Flooring
- 1 Car Attached Garage
- 2.17 Acre Lot
- Community Pool
- 3-minute walk to Scotsdale Park
About This Home
As of March 2021Ok Boomers, act fast on this convenient and cared for condo. Well kept Dunedin 2 bed, 2 bathroom, 1 car garage condo in the highly desirable 55+ Scotsdale community. The kitchen includes stainless steel appliances, updated fixtures, recessed lighting, modern granite counters, and all wood soft closing cabinets. Attractive hardwood flooring throughout. High impact windows throughout will help you feel secure through hurricane season. Great room floor plan with large living room and dining room area with sliding doors out to the Florida room. Large master suite features a remodeled bathroom with walk-in shower, glass enclosure and walk-in closet. Relaxing community pool is nearby, and the community features two clubhouses. Just a few minutes from downtown Dunedin s shops and restaurants, as well as the beautiful beaches of Clearwater and Honeymoon Island State park.
Last Agent to Sell the Property
COASTAL PROPERTIES GROUP INTERNATIONAL License #3039289 Listed on: 02/18/2021

Property Details
Home Type
- Condominium
Est. Annual Taxes
- $3,270
Year Built
- Built in 1983
Lot Details
- West Facing Home
- Irrigation
HOA Fees
- $384 Monthly HOA Fees
Parking
- 1 Car Attached Garage
Home Design
- Slab Foundation
- Shingle Roof
- Block Exterior
- Stucco
Interior Spaces
- 1,110 Sq Ft Home
- 1-Story Property
- Ceiling Fan
- Sliding Doors
- Combination Dining and Living Room
- Wood Flooring
Kitchen
- Range
- Dishwasher
Bedrooms and Bathrooms
- 2 Bedrooms
- Walk-In Closet
- 2 Full Bathrooms
Laundry
- Laundry in Garage
- Dryer
- Washer
Utilities
- Central Heating and Cooling System
- Cable TV Available
Listing and Financial Details
- Assessor Parcel Number 35-28-15-79265-002-1614
Community Details
Overview
- Senior Community
- Association fees include cable TV, community pool, escrow reserves fund, insurance, maintenance exterior, ground maintenance, manager, pool maintenance, recreational facilities, sewer, water
- Creative Management Helen Kelley Association, Phone Number (727) 478-4909
- Scotsdale Cluster Condo Subdivision
- Association Approval Required
- The community has rules related to deed restrictions
Recreation
- Community Pool
Pet Policy
- Pets Allowed
- Pets up to 15 lbs
Ownership History
Purchase Details
Home Financials for this Owner
Home Financials are based on the most recent Mortgage that was taken out on this home.Purchase Details
Purchase Details
Purchase Details
Home Financials for this Owner
Home Financials are based on the most recent Mortgage that was taken out on this home.Purchase Details
Purchase Details
Purchase Details
Purchase Details
Similar Homes in Dunedin, FL
Home Values in the Area
Average Home Value in this Area
Purchase History
| Date | Buyer | Sale Price | Title Company |
|---|---|---|---|
| Morris Kevin | -- | -- | |
| Sekac Albert | $261,000 | Platinum National Title Llc | |
| Goldman Amy | -- | None Available | |
| Goldman Michael R | $210,000 | First Title Source Llc | |
| Mcardle Ruth | $222,500 | Platinum National Title Llc | |
| Small Denise L | $125,000 | Security Title Company | |
| Evans Sarah S | $120,000 | Security Title Company | |
| Priester Thomas A | $85,000 | -- |
Mortgage History
| Date | Status | Borrower | Loan Amount |
|---|---|---|---|
| Previous Owner | Small Denise L | $13,000 |
Property History
| Date | Event | Price | Change | Sq Ft Price |
|---|---|---|---|---|
| 03/10/2021 03/10/21 | Sold | $261,000 | +2.4% | $235 / Sq Ft |
| 02/21/2021 02/21/21 | Pending | -- | -- | -- |
| 02/18/2021 02/18/21 | For Sale | $255,000 | +21.4% | $230 / Sq Ft |
| 08/23/2019 08/23/19 | Sold | $210,000 | -2.3% | $189 / Sq Ft |
| 07/27/2019 07/27/19 | Pending | -- | -- | -- |
| 07/25/2019 07/25/19 | For Sale | $215,000 | -- | $194 / Sq Ft |
Tax History Compared to Growth
Tax History
| Year | Tax Paid | Tax Assessment Tax Assessment Total Assessment is a certain percentage of the fair market value that is determined by local assessors to be the total taxable value of land and additions on the property. | Land | Improvement |
|---|---|---|---|---|
| 2024 | $4,695 | $287,722 | -- | $287,722 |
| 2023 | $4,695 | $281,535 | $0 | $281,535 |
| 2022 | $4,185 | $237,198 | $0 | $237,198 |
| 2021 | $3,338 | $180,430 | $0 | $0 |
| 2020 | $3,270 | $174,237 | $0 | $0 |
| 2019 | $3,111 | $164,276 | $0 | $0 |
| 2018 | $1,269 | $107,645 | $0 | $0 |
| 2017 | $1,250 | $105,431 | $0 | $0 |
| 2016 | $1,232 | $103,262 | $0 | $0 |
| 2015 | $1,253 | $102,544 | $0 | $0 |
| 2014 | $1,933 | $97,416 | $0 | $0 |
Agents Affiliated with this Home
-
Mimi DeSetto

Seller's Agent in 2021
Mimi DeSetto
COASTAL PROPERTIES GROUP INTERNATIONAL
(727) 417-5194
4 in this area
208 Total Sales
-
Krista Jensen
K
Seller Co-Listing Agent in 2021
Krista Jensen
COASTAL PROPERTIES GROUP INTERNATIONAL
(813) 477-0468
1 in this area
44 Total Sales
-
Patricc Petti

Buyer's Agent in 2021
Patricc Petti
CHARLES RUTENBERG REALTY INC
1 in this area
47 Total Sales
-
Piotr Gawienczuk

Seller's Agent in 2019
Piotr Gawienczuk
RE/MAX
(813) 743-4178
116 Total Sales
-
Ronald Yacketta

Buyer's Agent in 2019
Ronald Yacketta
HOMEFRONT REALTY
(727) 644-1993
84 Total Sales
Map
Source: Stellar MLS
MLS Number: U8111597
APN: 35-28-15-79265-002-1614
- 330 Promenade Dr Unit 206
- 368 Perth Ct Unit 368
- 300 Promenade Dr Unit 105
- 300 Promenade Dr Unit 106
- 1830 Springwood Cir N
- 470 Kirkland Cir
- 2233 Springwood Cir W
- 1201 Montrose Place
- 1869 Springbush Ln
- 1888 Springbush Ln
- 2254 Springrain Dr
- 1211 Penny Ct
- 1562 Coastal Place
- 2199 Springrain Dr
- 1159 Montrose Place Unit 1665
- 1126 Tarridon Ct
- 2270 Spring Lake Ct
- 1122 Montrose Place Unit 1713
- 1408 Millstream Ln Unit 206
- 1438 Millstream Ln Unit 201
- 381 Berwick Ct
- 375 Berwick Ct
- 374 Dunbar Ct Unit 1612
- 380 Dunbar Ct
- 381 Berwick Ct Unit 1614
- 361 Berwick Ct
- 357 Berwick Ct
- 364 Dunbar Ct
- 368 Dunbar Ct
- 361 Dunbar Ct Unit 1552
- 362 Dunbar Ct
- 360 Dunbar Ct Unit 1553
- 361 Dunbar Ct
- 365 Dunbar Ct
- 378 Dunbar Ct
- 373 Dunbar Ct
- 1424 Summer Isle Ct
- 1420 Summer Isle Ct
- 1424 Summer Isle Ct Unit 1602
- 1400 Stonehaven Ln

