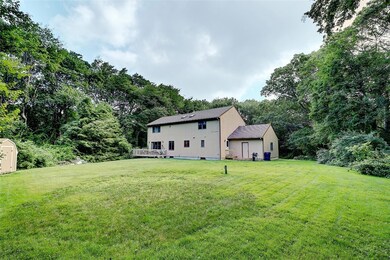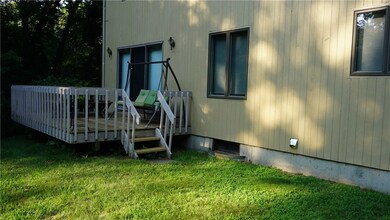
381 Congdon Hill Rd Saunderstown, RI 02874
Estimated Value: $818,692 - $1,049,000
Highlights
- Marina
- Golf Course Community
- Deck
- Hamilton Elementary School Rated A
- Colonial Architecture
- Wooded Lot
About This Home
As of October 2017Contemporary Colonial built in 1987 with wonderful front porch is nicely situated on almost an acre lot - plenty of parking, privacy and large backyard. New Kitchen (2016) including granite counters, amber maple cabinets, tile backsplash, lights under cabinets plus new Stainless Steel appliances: Kenmore Elite Refrigerator, 4 burner electric cooktop, Double oven/convection, Insinkerator, Sharp microwave. Vaulted ceiling w/skylight in Living Room plus 2 sided Fireplace to Family Room with Sliders to Deck and level yard. Formal dining room conveniently located off Kitchen. Freshly painted 1st floor plus new flooring on 1st floor. Pantry. Two-car garage attached garage. Four spacious bedrooms. Laundry on 1st floor with door to small side deck. The contemporary flavor enhances the Open floor plan to promote your lifestyle. Town Water. Natural Gas Heat. Convenient location with easy access to Rt. 4, Train, stores, Wickford shopping, restaurants, Wilson Park, Yawgoo Valley Ski Area & Water Park, University of RI, Farmers Markets, Jamestown, Newport and beaches.
Last Listed By
Residential Properties Ltd. License #REB.0012113 Listed on: 07/20/2017

Home Details
Home Type
- Single Family
Est. Annual Taxes
- $6,653
Year Built
- Built in 1987
Lot Details
- 0.94 Acre Lot
- Electric Fence
- Wooded Lot
Parking
- 2 Car Attached Garage
- Driveway
Home Design
- Colonial Architecture
- Contemporary Architecture
- Wood Siding
- Concrete Perimeter Foundation
- Clapboard
Interior Spaces
- 2,480 Sq Ft Home
- 2-Story Property
- Cathedral Ceiling
- Skylights
- Fireplace Features Masonry
- Thermal Windows
- Workshop
- Storage Room
- Utility Room
- Security System Owned
Kitchen
- Oven
- Range with Range Hood
- Microwave
- Dishwasher
- Disposal
Flooring
- Carpet
- Ceramic Tile
- Vinyl
Bedrooms and Bathrooms
- 4 Bedrooms
- Bathtub with Shower
Laundry
- Dryer
- Washer
Unfinished Basement
- Basement Fills Entire Space Under The House
- Interior Basement Entry
Outdoor Features
- Deck
- Patio
- Outbuilding
- Porch
Location
- Property near a hospital
Utilities
- Cooling System Mounted In Outer Wall Opening
- Heating System Uses Gas
- Baseboard Heating
- Heating System Uses Steam
- 220 Volts
- 200+ Amp Service
- Gas Water Heater
- Septic Tank
Listing and Financial Details
- Tax Lot 25
- Assessor Parcel Number 381CongdonHillRDNKNG
Community Details
Overview
- Saunderstown Subdivision
Amenities
- Shops
- Public Transportation
Recreation
- Marina
- Golf Course Community
- Tennis Courts
- Recreation Facilities
Ownership History
Purchase Details
Home Financials for this Owner
Home Financials are based on the most recent Mortgage that was taken out on this home.Purchase Details
Purchase Details
Similar Homes in Saunderstown, RI
Home Values in the Area
Average Home Value in this Area
Purchase History
| Date | Buyer | Sale Price | Title Company |
|---|---|---|---|
| Desousa Michael H | $460,000 | -- | |
| Heeder Craig J | $274,000 | -- | |
| Duffy Peter L | $215,000 | -- |
Mortgage History
| Date | Status | Borrower | Loan Amount |
|---|---|---|---|
| Open | Addison Selah M | $225,612 | |
| Open | Desousa Michael H | $345,000 | |
| Previous Owner | Duffy Peter L | $342,500 | |
| Previous Owner | Duffy Peter L | $348,500 | |
| Previous Owner | Duffy Peter L | $310,800 |
Property History
| Date | Event | Price | Change | Sq Ft Price |
|---|---|---|---|---|
| 10/02/2017 10/02/17 | Sold | $460,000 | -4.1% | $185 / Sq Ft |
| 09/02/2017 09/02/17 | Pending | -- | -- | -- |
| 07/20/2017 07/20/17 | For Sale | $479,900 | -- | $194 / Sq Ft |
Tax History Compared to Growth
Tax History
| Year | Tax Paid | Tax Assessment Tax Assessment Total Assessment is a certain percentage of the fair market value that is determined by local assessors to be the total taxable value of land and additions on the property. | Land | Improvement |
|---|---|---|---|---|
| 2024 | $8,174 | $570,000 | $188,700 | $381,300 |
| 2023 | $8,174 | $570,000 | $188,700 | $381,300 |
| 2022 | $8,014 | $570,000 | $188,700 | $381,300 |
| 2021 | $7,284 | $416,200 | $120,200 | $296,000 |
| 2020 | $7,113 | $416,200 | $120,200 | $296,000 |
| 2019 | $7,113 | $416,200 | $120,200 | $296,000 |
| 2018 | $6,789 | $357,900 | $115,400 | $242,500 |
| 2017 | $6,653 | $357,900 | $115,400 | $242,500 |
| 2016 | $6,464 | $357,900 | $115,400 | $242,500 |
| 2015 | $6,348 | $328,900 | $110,200 | $218,700 |
| 2014 | $6,220 | $328,900 | $110,200 | $218,700 |
Agents Affiliated with this Home
-
Therese Vezeridis

Seller's Agent in 2017
Therese Vezeridis
Residential Properties Ltd.
(401) 864-4364
45 Total Sales
-
W
Buyer's Agent in 2017
Wendy Lord
Century 21 North East Group
Map
Source: State-Wide MLS
MLS Number: 1167475
APN: NKIN-000033-000025
- 331 Congdon Hill Rd
- 210 Explorer Dr
- 202 Explorer Dr
- 168 Explorer Dr
- 158 Explorer Dr
- 34 Finch Ln
- 156 Douglas Dr
- 0 Congdon Hill Rd
- 285 Pendar Rd
- 195 Deer Ridge Dr
- 68 Delta Dr
- 402 Sylvan Ct
- 108 Shady Lea Rd
- 397 Sylvan Ct
- 294 Railroad Ave
- 564 Exeter Rd
- 17 Jamaica Way
- 2180 Tower Hill Rd
- 119 Mill Pond Rd
- 36 Jasmine Cir
- 381 Congdon Hill Rd
- 401 Congdon Hill Rd
- 363 Congdon Hill Rd
- 41 Thornfield Way
- 33 Holly Hills Ln
- 349 Congdon Hill Rd
- 63 Thornfield Way
- 427 Congdon Hill Rd
- 374 Congdon Hill Rd
- 57 Holly Hills Ln
- 400 Congdon Hill Rd
- 34 Holly Hills Ln
- 440 Congdon Hill Rd
- 420 Congdon Hill Rd
- 350 Congdon Hill Rd
- 50 Holly Hills Ln
- 50 Holly Hills Ln
- 77 Holly Hills Ln
- 451 Congdon Hill Rd
- 330 Congdon Hill Rd






