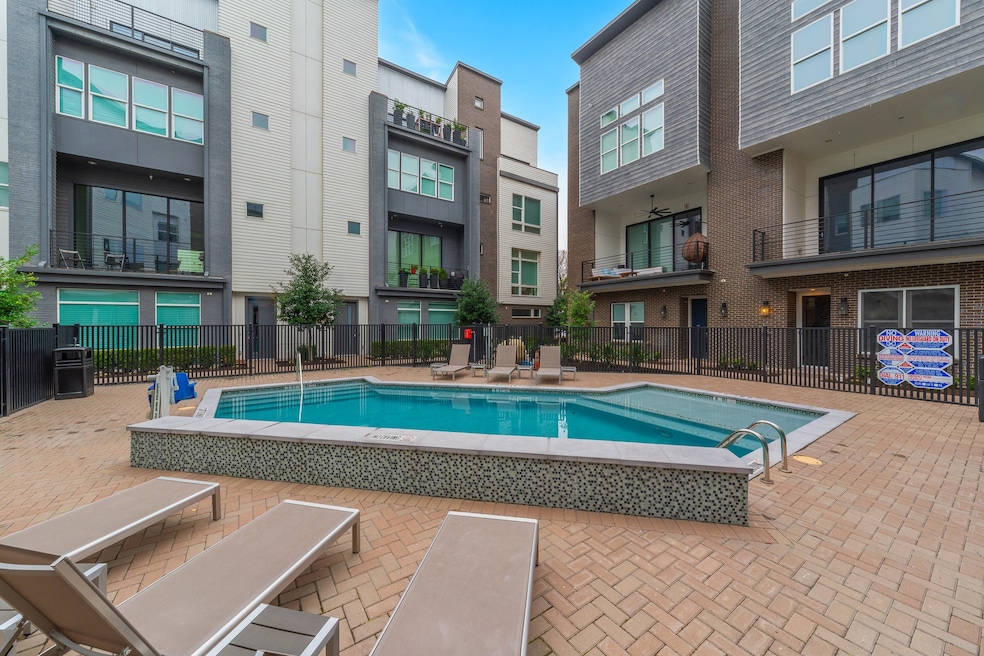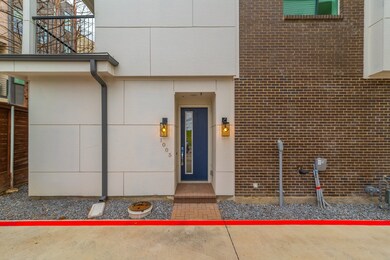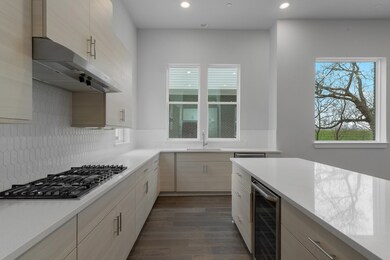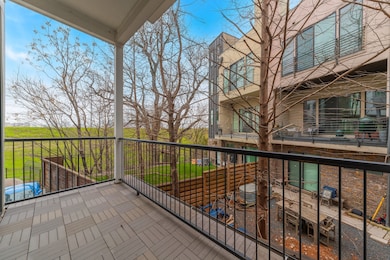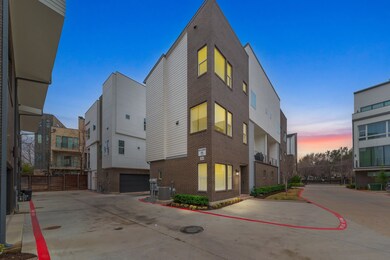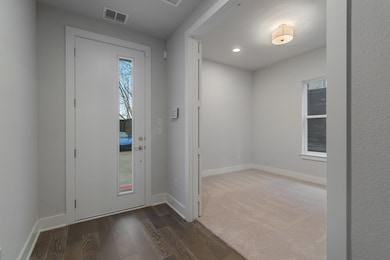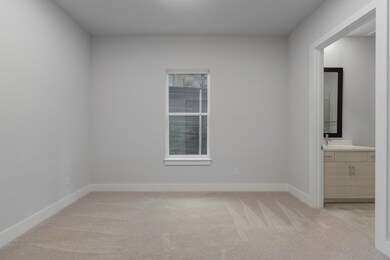381 E Greenbriar Ln Unit 1005 Dallas, TX 75203
Kessler NeighborhoodHighlights
- Gated Community
- Wood Flooring
- Balcony
- Contemporary Architecture
- Community Pool
- 2 Car Attached Garage
About This Home
Welcome to this sleek and sophisticated 3-story end-unit townhome with the perfect blend of comfort, class, and convenience. With 3 spacious bedrooms, 3 full designer bathrooms, a half bathroom, and premium finishes throughout, this home offers 1,885 sq ft of luxury living.The open-concept layout boasts hardwood floors, high ceilings, and a modern chef’s kitchen featuring high-end stainless appliances, quartz counters, and designer lighting. Each bedroom offers privacy and spa-like en-suite bathrooms.Located in a secure gated community with a sparkling pool, you’re just minutes from Methodist Hospital, the vibrant Bishop Arts District, scenic Trinity River trails, and Uptown.
Listing Agent
EXP REALTY Brokerage Phone: 214-642-5748 License #0754761 Listed on: 04/22/2025

Townhouse Details
Home Type
- Townhome
Est. Annual Taxes
- $11,293
Year Built
- Built in 2022
Parking
- 2 Car Attached Garage
- Garage Door Opener
Home Design
- Contemporary Architecture
- Slab Foundation
- Composition Roof
Interior Spaces
- 1,855 Sq Ft Home
- 3-Story Property
- ENERGY STAR Qualified Windows
- Security System Owned
Kitchen
- Convection Oven
- Gas Cooktop
- Microwave
- Dishwasher
- Disposal
Flooring
- Wood
- Carpet
- Ceramic Tile
Bedrooms and Bathrooms
- 3 Bedrooms
- Low Flow Plumbing Fixtures
Eco-Friendly Details
- Energy-Efficient Appliances
- Energy-Efficient HVAC
- Energy-Efficient Insulation
- Energy-Efficient Thermostat
- Ventilation
- Water-Smart Landscaping
Schools
- Bowie Elementary School
- Adamson High School
Utilities
- Tankless Water Heater
- Gas Water Heater
Additional Features
- Balcony
- 1,045 Sq Ft Lot
Listing and Financial Details
- Residential Lease
- Property Available on 4/23/25
- Tenant pays for all utilities, insurance, pest control
- Legal Lot and Block 5 / E/341
- Assessor Parcel Number 003414000E05A4600
Community Details
Overview
- Association fees include all facilities, management, ground maintenance
- Sbb Community Management Association
- Trinity Twnhms #2 Add Subdivision
Recreation
- Community Pool
Pet Policy
- No Pets Allowed
Security
- Gated Community
- Fire and Smoke Detector
- Fire Sprinkler System
Map
Source: North Texas Real Estate Information Systems (NTREIS)
MLS Number: 20912452
APN: 003414000E05A4600
- 381 E Greenbriar Ln Unit 501
- 381 E Greenbriar Ln Unit 804
- 381 E Greenbriar Ln Unit 902
- 381 E Greenbriar Ln Unit 1004
- 381 E Greenbriar Ln Unit 1403
- 200 Julian St
- 329 E Colorado Blvd Unit 605
- 329 E Colorado Blvd
- 329 E Colorado Blvd Unit 202
- 716 Blaylock Dr
- 704 Blaylock Dr
- 316 N Lancaster Ave
- 707 N Ewing Ave
- 613 N Ewing Ave
- 601 N Lancaster Ave
- 1018 N Beckley Ave
- 604 N Ewing Ave Unit 101
- 604 N Ewing Ave Unit 105
- 604 N Ewing Ave Unit 102
- 604 N Ewing Ave Unit 109
