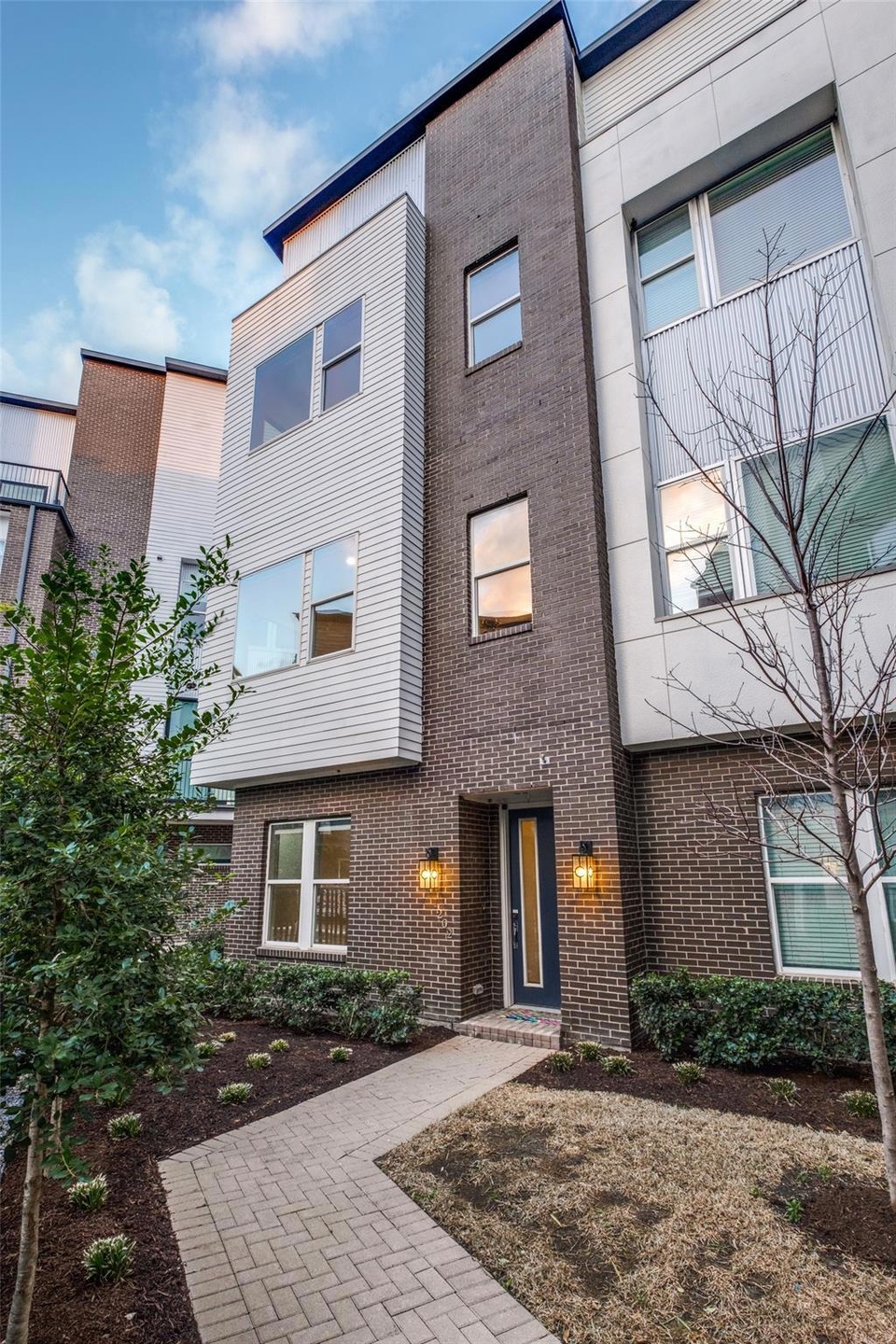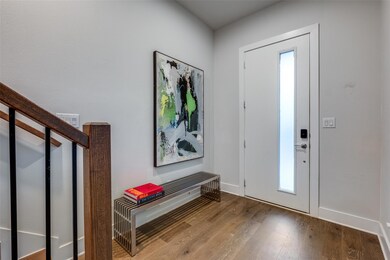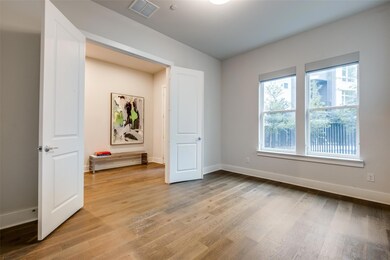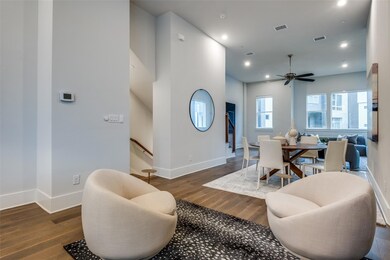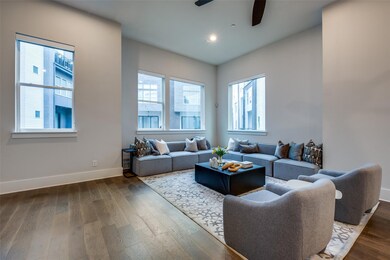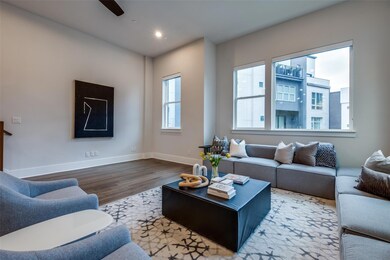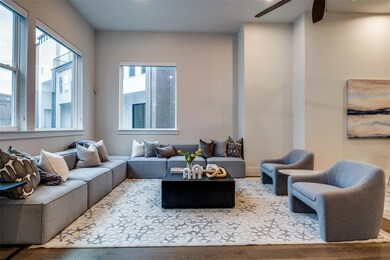
381 E Greenbriar Ln Unit 1202 Dallas, TX 75203
Kessler NeighborhoodHighlights
- Contemporary Architecture
- Skylights
- Security System Owned
- Wood Flooring
- 2 Car Attached Garage
- Tankless Water Heater
About This Home
As of June 2025Life across the Trinity River is splendid, especially with stunning views of Dallas’ skyline from three levels in this townhome, located just steps away from a lavish community pool in a safe and secure gated environment. Three bedrooms and 3.5 baths over 2,183 square feet of roomy living space are accented by beautiful wooden floors and large windows. Bedrooms are all en suites with closets and bathrooms. There is a large private space on the first floor, perfect for guests or as a home office. An open contemporary kitchen has clean lines, stainless appliances, an island, and ample storage. The spacious living room with elegant 12-foot ceilings is on the second floor, and a lovely master and a third bedroom are on the third floor. The master bath has a luxurious double vanity with a freestanding tub, a shower, and a walk-in closet. Located near downtown Dallas, it’s within walking distance from parks and close to restaurants and entertainment in popular Bishop Arts (5 min. away) and Trinity Groves.
Last Agent to Sell the Property
Allie Beth Allman & Assoc. Brokerage Phone: 972-765-6660 License #0668847 Listed on: 03/06/2025

Last Buyer's Agent
NON-MLS MEMBER
NON MLS
Townhouse Details
Home Type
- Townhome
Est. Annual Taxes
- $8,769
Year Built
- Built in 2021
Lot Details
- 653 Sq Ft Lot
- Landscaped
- Sprinkler System
HOA Fees
- $165 Monthly HOA Fees
Parking
- 2 Car Attached Garage
- Garage Door Opener
Home Design
- Contemporary Architecture
- Brick Exterior Construction
- Slab Foundation
- Composition Roof
- Stucco
Interior Spaces
- 2,183 Sq Ft Home
- 3-Story Property
- Ceiling Fan
- Skylights
- Window Treatments
- Security System Owned
Kitchen
- Convection Oven
- Gas Cooktop
- Microwave
- Dishwasher
- Kitchen Island
- Disposal
Flooring
- Wood
- Carpet
- Ceramic Tile
Bedrooms and Bathrooms
- 3 Bedrooms
Laundry
- Dryer
- Washer
Outdoor Features
- Rain Gutters
Schools
- Bowie Elementary School
- Adamson High School
Utilities
- Forced Air Zoned Heating and Cooling System
- Heating System Uses Natural Gas
- Tankless Water Heater
Listing and Financial Details
- Legal Lot and Block 5A.34 / E/3414
- Assessor Parcel Number 003414000E05A3400
Community Details
Overview
- Association fees include management, ground maintenance, maintenance structure
- Sbb Community Management Trinity Townhomes Ii Association
- Trinity Bluff Subdivision
Security
- Fire and Smoke Detector
- Fire Sprinkler System
Ownership History
Purchase Details
Home Financials for this Owner
Home Financials are based on the most recent Mortgage that was taken out on this home.Purchase Details
Home Financials for this Owner
Home Financials are based on the most recent Mortgage that was taken out on this home.Similar Homes in Dallas, TX
Home Values in the Area
Average Home Value in this Area
Purchase History
| Date | Type | Sale Price | Title Company |
|---|---|---|---|
| Deed | -- | None Listed On Document | |
| Vendors Lien | -- | None Available |
Mortgage History
| Date | Status | Loan Amount | Loan Type |
|---|---|---|---|
| Open | $517,500 | New Conventional | |
| Previous Owner | $474,905 | New Conventional |
Property History
| Date | Event | Price | Change | Sq Ft Price |
|---|---|---|---|---|
| 06/06/2025 06/06/25 | Sold | -- | -- | -- |
| 05/08/2025 05/08/25 | Pending | -- | -- | -- |
| 04/08/2025 04/08/25 | Price Changed | $629,000 | -4.6% | $288 / Sq Ft |
| 03/06/2025 03/06/25 | For Sale | $659,000 | +31.8% | $302 / Sq Ft |
| 11/29/2021 11/29/21 | Sold | -- | -- | -- |
| 04/05/2021 04/05/21 | Pending | -- | -- | -- |
| 04/01/2021 04/01/21 | For Sale | $499,900 | -- | $227 / Sq Ft |
Tax History Compared to Growth
Tax History
| Year | Tax Paid | Tax Assessment Tax Assessment Total Assessment is a certain percentage of the fair market value that is determined by local assessors to be the total taxable value of land and additions on the property. | Land | Improvement |
|---|---|---|---|---|
| 2024 | $8,769 | $517,370 | $74,050 | $443,320 |
| 2023 | $8,769 | $517,940 | $74,050 | $443,890 |
| 2022 | $11,770 | $470,730 | $59,240 | $411,490 |
| 2021 | $5,032 | $190,770 | $14,810 | $175,960 |
Agents Affiliated with this Home
-
Raul Ruiz
R
Seller's Agent in 2025
Raul Ruiz
Allie Beth Allman & Assoc.
(972) 765-6660
5 in this area
113 Total Sales
-
N
Buyer's Agent in 2025
NON-MLS MEMBER
NON MLS
-

Seller's Agent in 2021
Frank Liu
Texas Intownhomes, LTD.
(832) 553-5950
33 in this area
243 Total Sales
Map
Source: North Texas Real Estate Information Systems (NTREIS)
MLS Number: 20862365
APN: 003414000E05A3400
- 381 E Greenbriar Ln Unit 501
- 381 E Greenbriar Ln Unit 804
- 381 E Greenbriar Ln Unit 902
- 381 E Greenbriar Ln Unit 705
- 381 E Greenbriar Ln Unit 1004
- 381 E Greenbriar Ln Unit 1403
- 200 Julian St
- 329 E Colorado Blvd Unit 605
- 329 E Colorado Blvd
- 329 E Colorado Blvd Unit 202
- 716 Blaylock Dr
- 316 N Lancaster Ave
- 707 N Ewing Ave
- 613 N Ewing Ave
- 601 N Lancaster Ave
- 1018 N Beckley Ave
- 604 N Ewing Ave Unit 101
- 604 N Ewing Ave Unit 105
- 604 N Ewing Ave Unit 102
- 604 N Ewing Ave Unit 109
