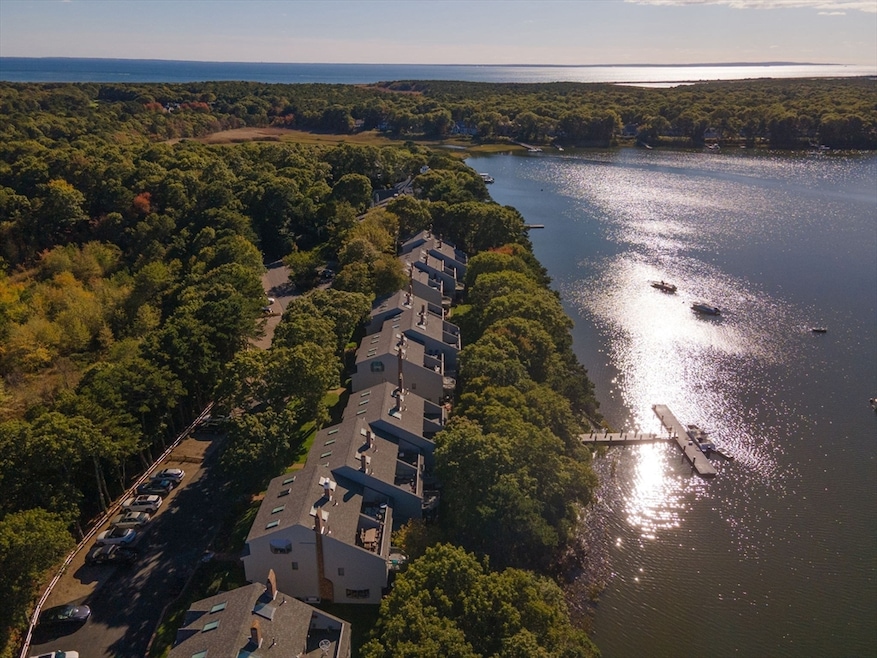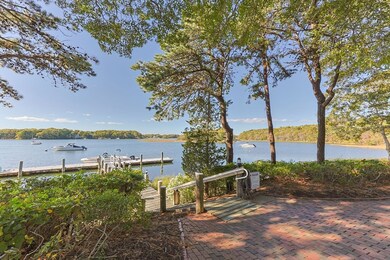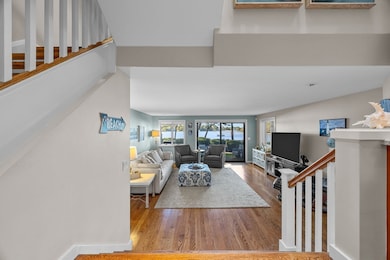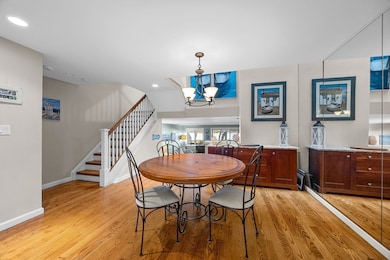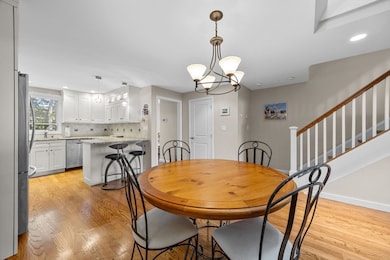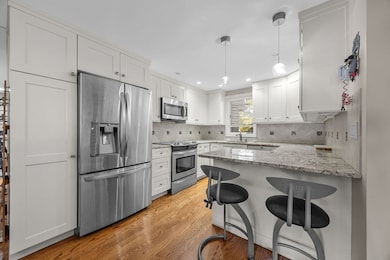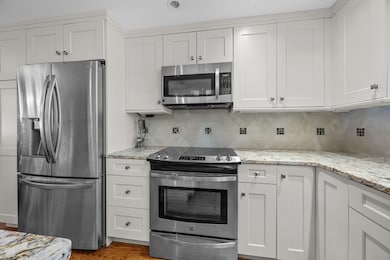
381 Great Oak Rd Unit 9 Mashpee, MA 02649
Estimated payment $6,170/month
Highlights
- Boat Dock
- Golf Course Community
- Bay View
- Mashpee High School Rated A-
- In Ground Pool
- Waterfront
About This Home
Discover waterfront luxury at 381 Great Oak Road, Unit 9, in Mashpee’s premier Bayview Association. This stunning residence blends modern upgrades with breathtaking views and resort-style amenities, including a private dock, pool, and tennis courts—all within a secure, gated community.The bright, open layout features a white designer kitchen with elegant finishes, a built-in dining area, and soaring ceilings. Step down to the waterfront living room with a gas fireplace and slider to a private patio overlooking the water—perfect for coffee or cocktails by sunset.Upstairs, the primary suite offers a private balcony and full en-suite bath, while a second bedroom and hall bath complete the level. The top floor includes a sitting area, wet bar, and roof deck ideal for entertaining. A cathedral-ceiling great room, ample storage, and basement add function to this beautifully designed home—offering the perfect blend of comfort, style, and Cape Cod coastal living.
Townhouse Details
Home Type
- Townhome
Est. Annual Taxes
- $4,839
Year Built
- Built in 1982
Lot Details
- Waterfront
HOA Fees
- $750 Monthly HOA Fees
Home Design
- Entry on the 1st floor
Interior Spaces
- 2,152 Sq Ft Home
- 3-Story Property
- 1 Fireplace
- Great Room
- Bonus Room
- Bay Views
- Laundry on upper level
- Basement
Flooring
- Wood
- Tile
Bedrooms and Bathrooms
- 2 Bedrooms
- Primary bedroom located on second floor
Home Security
- Security Gate
- Intercom
Parking
- 1 Car Parking Space
- Driveway
- Guest Parking
- Open Parking
- Off-Street Parking
- Assigned Parking
Outdoor Features
- In Ground Pool
- Balcony
- Deck
- Patio
Utilities
- Forced Air Heating and Cooling System
- Heating System Uses Natural Gas
- Sewer Inspection Required for Sale
Listing and Financial Details
- Assessor Parcel Number M:121 B:7 L:9,2346358
Community Details
Overview
- Association fees include security, maintenance structure, road maintenance, ground maintenance, snow removal
- 31 Units
- Bayview Community
- Near Conservation Area
Amenities
- Shops
Recreation
- Boat Dock
- Golf Course Community
- Tennis Courts
- Community Pool
- Jogging Path
Pet Policy
- Pets Allowed
Map
Home Values in the Area
Average Home Value in this Area
Tax History
| Year | Tax Paid | Tax Assessment Tax Assessment Total Assessment is a certain percentage of the fair market value that is determined by local assessors to be the total taxable value of land and additions on the property. | Land | Improvement |
|---|---|---|---|---|
| 2025 | $4,839 | $730,900 | $0 | $730,900 |
| 2024 | $4,534 | $705,100 | $0 | $705,100 |
| 2023 | $4,435 | $632,600 | $0 | $632,600 |
| 2022 | $4,217 | $516,200 | $0 | $516,200 |
| 2021 | $4,316 | $475,900 | $0 | $475,900 |
| 2020 | $4,224 | $464,700 | $0 | $464,700 |
| 2019 | $3,509 | $387,700 | $0 | $387,700 |
| 2018 | $3,397 | $380,800 | $0 | $380,800 |
| 2017 | $3,489 | $379,600 | $0 | $379,600 |
| 2016 | $3,490 | $377,700 | $0 | $377,700 |
| 2015 | $3,529 | $387,400 | $0 | $387,400 |
| 2014 | $3,638 | $387,400 | $0 | $387,400 |
Property History
| Date | Event | Price | List to Sale | Price per Sq Ft | Prior Sale |
|---|---|---|---|---|---|
| 11/18/2025 11/18/25 | For Sale | $950,000 | 0.0% | $441 / Sq Ft | |
| 10/31/2025 10/31/25 | Pending | -- | -- | -- | |
| 10/14/2025 10/14/25 | For Sale | $950,000 | +128.9% | $441 / Sq Ft | |
| 12/21/2012 12/21/12 | Sold | $415,000 | -12.6% | $193 / Sq Ft | View Prior Sale |
| 12/17/2012 12/17/12 | Pending | -- | -- | -- | |
| 03/27/2012 03/27/12 | For Sale | $475,000 | -- | $221 / Sq Ft |
Purchase History
| Date | Type | Sale Price | Title Company |
|---|---|---|---|
| Not Resolvable | $550,000 | -- | |
| Not Resolvable | $415,000 | -- | |
| Deed | $285,000 | -- | |
| Deed | $150,000 | -- |
Mortgage History
| Date | Status | Loan Amount | Loan Type |
|---|---|---|---|
| Open | $275,000 | New Conventional | |
| Previous Owner | $218,000 | No Value Available | |
| Previous Owner | $228,000 | Purchase Money Mortgage | |
| Previous Owner | $180,000 | No Value Available |
About the Listing Agent
Livia's Other Listings
Source: MLS Property Information Network (MLS PIN)
MLS Number: 73443552
APN: MASH-000121-000007-000009
- 4 Debbie Ln
- 29 Landmark Ave
- 87 Seapit Rd Unit Rd
- 235 Edgewater Dr W
- 5 Bailey Dr
- 65 Paola Dr
- 185 Monhegan Rd Unit Main house
- 556 Carriage Shop Rd
- 94 Doran Dr Unit n/a
- 94 Doran Dr
- 93 Twin Hill Rd Unit 2
- 300 Falmouth Rd
- 42 Meadow View Dr
- 14 Pga Ln
- 19 Rolling Acres Ln
- 35 Ocean View Ave
- 65 St Marks Rd
- 495 Sandwich Rd
- 70 Cape Dr Unit 4C
- 193 Brick Kiln Rd
