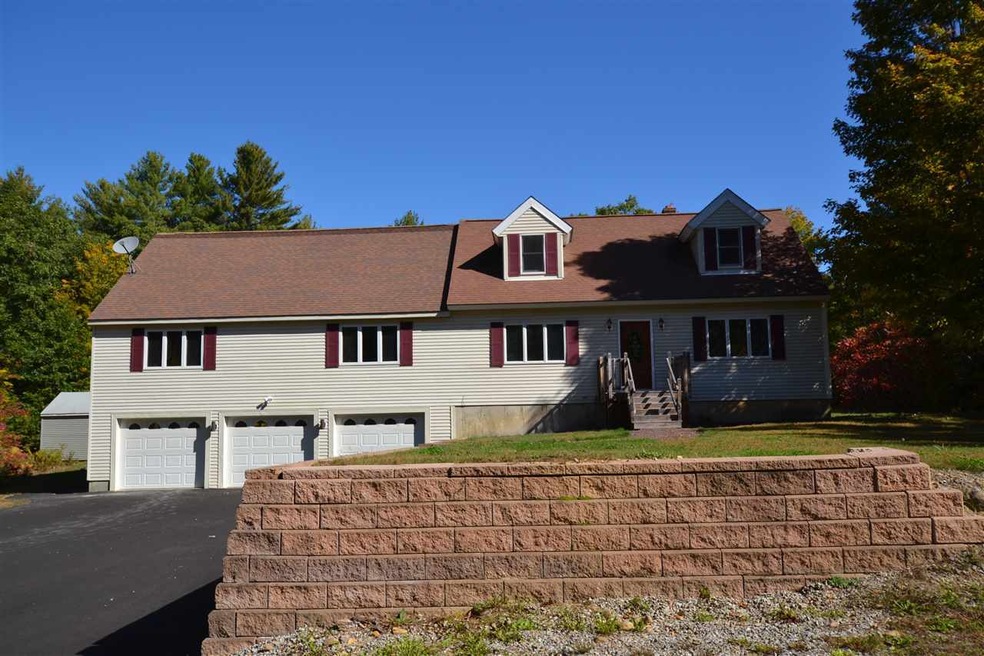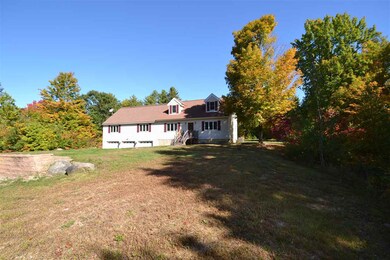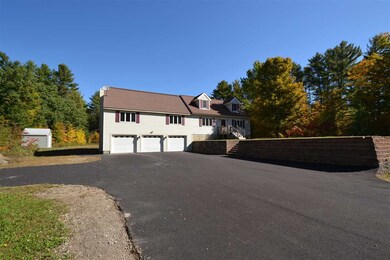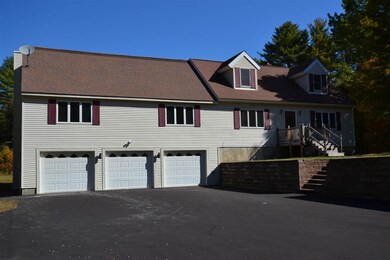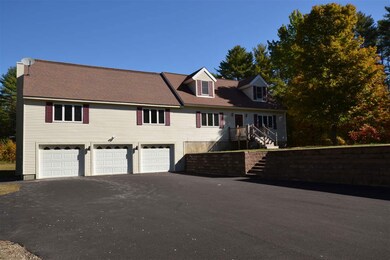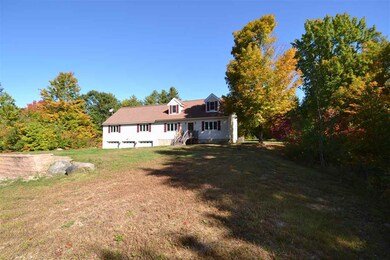
381 Hurricane Rd Unit Map ID 231 Lot 24 Belmont, NH 03220
Estimated Value: $628,052 - $745,000
Highlights
- 3 Acre Lot
- Deck
- 3 Car Attached Garage
- Cape Cod Architecture
- Main Floor Bedroom
- Double Pane Windows
About This Home
As of February 2017Beautiful newly and thoroughly updated oversized cape on 3 acres! All rooms have been painted, new doors, upgraded carpet and padding, ceiling fans, etc. Bathrooms have been completely renovated with new premium fixtures and floors. Open concept kitchen with granite, all wood cabinets, LED lighting throughout, Energy Star stainless steel appliances. Total of 4 bedrooms including master suite. The home also has an office and a very large bonus room that could be used for a children's play area, home theater, ect. Large 3 car garage with a ATV/lawn equipment area with direct access to the house and basement. Open back yard with ATV trails close by. Close to schools. Set back from the road, newly paved driveway. Laundry hook ups in basement and on second level. Current Certificate of Occupancy. Owner is licensed real estate agent.
Last Agent to Sell the Property
James Bivona
Changing Seasons Realty, LLC License #066553 Listed on: 10/06/2016
Home Details
Home Type
- Single Family
Est. Annual Taxes
- $7,763
Year Built
- Built in 1996
Lot Details
- 3 Acre Lot
- Lot Sloped Up
- Property is zoned Rural
Parking
- 3 Car Attached Garage
- Dry Walled Garage
Home Design
- Cape Cod Architecture
- Concrete Foundation
- Wood Frame Construction
- Shingle Roof
- Vinyl Siding
Interior Spaces
- 3,276 Sq Ft Home
- 1.75-Story Property
- Ceiling Fan
- Double Pane Windows
- Window Screens
- Laundry on upper level
Kitchen
- Stove
- Microwave
- ENERGY STAR Qualified Dishwasher
- Kitchen Island
Flooring
- Carpet
- Vinyl
Bedrooms and Bathrooms
- 4 Bedrooms
- Main Floor Bedroom
- En-Suite Primary Bedroom
- Walk-In Closet
- Bathroom on Main Level
- Walk-in Shower
Basement
- Basement Fills Entire Space Under The House
- Interior Basement Entry
Home Security
- Carbon Monoxide Detectors
- Fire and Smoke Detector
Eco-Friendly Details
- ENERGY STAR/CFL/LED Lights
Outdoor Features
- Deck
- Shed
Schools
- Belmont Elementary School
- Belmont Middle School
- Belmont High School
Utilities
- Hot Water Heating System
- Heating System Uses Oil
- 200+ Amp Service
- Private Water Source
- Oil Water Heater
- Private Sewer
Community Details
- Trails
Listing and Financial Details
- Tax Lot 24
Ownership History
Purchase Details
Purchase Details
Home Financials for this Owner
Home Financials are based on the most recent Mortgage that was taken out on this home.Purchase Details
Purchase Details
Purchase Details
Home Financials for this Owner
Home Financials are based on the most recent Mortgage that was taken out on this home.Similar Homes in Belmont, NH
Home Values in the Area
Average Home Value in this Area
Purchase History
| Date | Buyer | Sale Price | Title Company |
|---|---|---|---|
| Jacobson Ft | -- | None Available | |
| Jacobson Katherine A | $282,133 | -- | |
| James C Binona Ret | $144,533 | -- | |
| Investme Kalis Concord | $72,266 | -- | |
| Fnma | $234,800 | -- | |
| Dibiaso Nicole | $200,000 | -- |
Mortgage History
| Date | Status | Borrower | Loan Amount |
|---|---|---|---|
| Open | Jacobson Ft | $190,000 | |
| Open | Jacobson Ft | $332,000 | |
| Previous Owner | Jacobson Katherine A | $280,000 | |
| Previous Owner | Jacobson Katherine A | $276,989 | |
| Previous Owner | Dibiaso Nicole | $238,000 | |
| Previous Owner | Moran Shawn | $50,000 | |
| Previous Owner | Dibiaso Nicole | $156,000 |
Property History
| Date | Event | Price | Change | Sq Ft Price |
|---|---|---|---|---|
| 02/24/2017 02/24/17 | Sold | $282,100 | -5.9% | $86 / Sq Ft |
| 02/24/2017 02/24/17 | Pending | -- | -- | -- |
| 10/06/2016 10/06/16 | For Sale | $299,900 | -- | $92 / Sq Ft |
Tax History Compared to Growth
Tax History
| Year | Tax Paid | Tax Assessment Tax Assessment Total Assessment is a certain percentage of the fair market value that is determined by local assessors to be the total taxable value of land and additions on the property. | Land | Improvement |
|---|---|---|---|---|
| 2024 | $9,531 | $605,500 | $90,200 | $515,300 |
| 2023 | $9,462 | $541,600 | $68,000 | $473,600 |
| 2022 | $9,423 | $493,100 | $60,100 | $433,000 |
| 2021 | $8,772 | $328,900 | $41,800 | $287,100 |
| 2020 | $8,334 | $328,900 | $41,800 | $287,100 |
| 2019 | $8,226 | $328,900 | $41,800 | $287,100 |
| 2017 | $7,994 | $290,000 | $40,500 | $249,500 |
| 2016 | $7,917 | $274,600 | $40,500 | $234,100 |
| 2015 | $7,763 | $274,600 | $40,500 | $234,100 |
| 2014 | $7,593 | $274,600 | $40,500 | $234,100 |
| 2013 | $7,551 | $336,500 | $79,700 | $256,800 |
Agents Affiliated with this Home
-
J
Seller's Agent in 2017
James Bivona
Changing Seasons Realty, LLC
-
Katelyn Nash

Buyer's Agent in 2017
Katelyn Nash
Central Gold Key Realty
(603) 455-6071
3 in this area
77 Total Sales
Map
Source: PrimeMLS
MLS Number: 4601926
APN: BLMT-000231-000024
- 381 Hurricane Rd
- 381 Hurricane Rd Unit Map ID 231 Lot 24
- 386 Hurricane Rd
- 380 Hurricane Rd
- 373 Hurricane Rd
- 368 Hurricane Rd
- 398 Hurricane Rd
- 357 Hurricane Rd
- 347 Hurricane Rd
- 346 Hurricane Rd
- 433 Hurricane Rd
- 341 Hurricane Rd
- 438 Hurricane Rd
- 48 Drouin Dr
- 327 Hurricane Rd
- 334 Hurricane Rd
- 34 Drouin Dr
- 0 Hurricane Rd
- 23 Drouin Dr
- 313 Hurricane Rd
