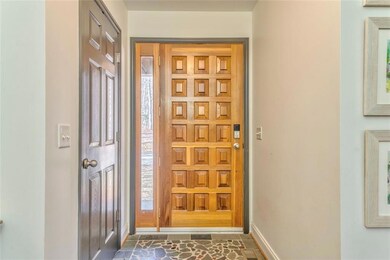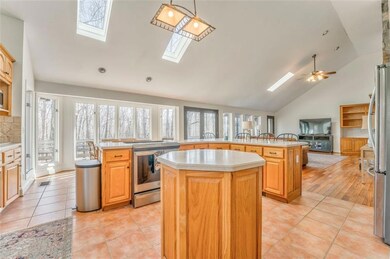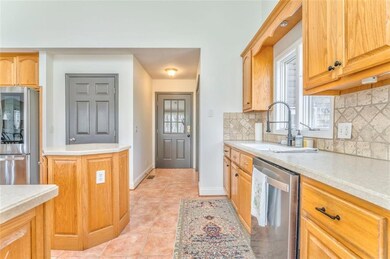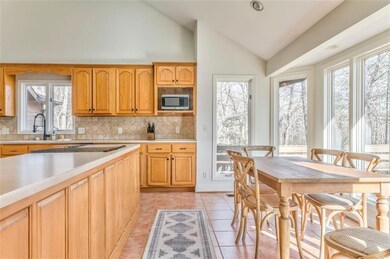Custom Built Ranch with Finished Basement on 3 Acres – Adjacent to 166-Acre Summer CampThis unique, custom-built ranch home is situated on 3 acres of land and is part of an assemblage that includes GaMLS# -381A Moonlight Drive. Both properties must be sold together. Located in the stunning North Georgia woodlands atop Lookout Mountain, this property offers a peaceful retreat just 2 hours north of Atlanta and 30 minutes south of Chattanooga, Tennessee.Boasting high vaulted ceilings and hardwood floors throughout, the home is flooded with natural light thanks to its numerous windows. The spacious living room features a double-sided fireplace, creating a warm, inviting atmosphere. On the other side of the fireplace is an oversized family room that opens seamlessly into the kitchen. The kitchen is equipped with Corian countertops, ample cabinet space, a dishwasher, electric range, and spacious eat-in area.The owner’s suite is a private sanctuary with a beamed ceiling and an en-suite bathroom that includes a separate tile shower, jetted bathtub, and double vanities. Two additional bedrooms and a full bathroom are conveniently located on the main level.The finished basement offers even more space, including an additional bedroom and a full bathroom and a guest half bath. The basement comes with a pool table. Step outside to a large deck with a screened-in area, perfect for enjoying the outdoors in comfort. The deck leads to a small fenced section of the yard, while the remaining yard features a beautiful stone patio in an unfenced area, offering plenty of room for outdoor activities.This home combines the perfect balance of comfort and privacy, with the added benefit of being adjacent to a 166-acre summer camp property, making it an excellent opportunity for those seeking a retreat or investment.







