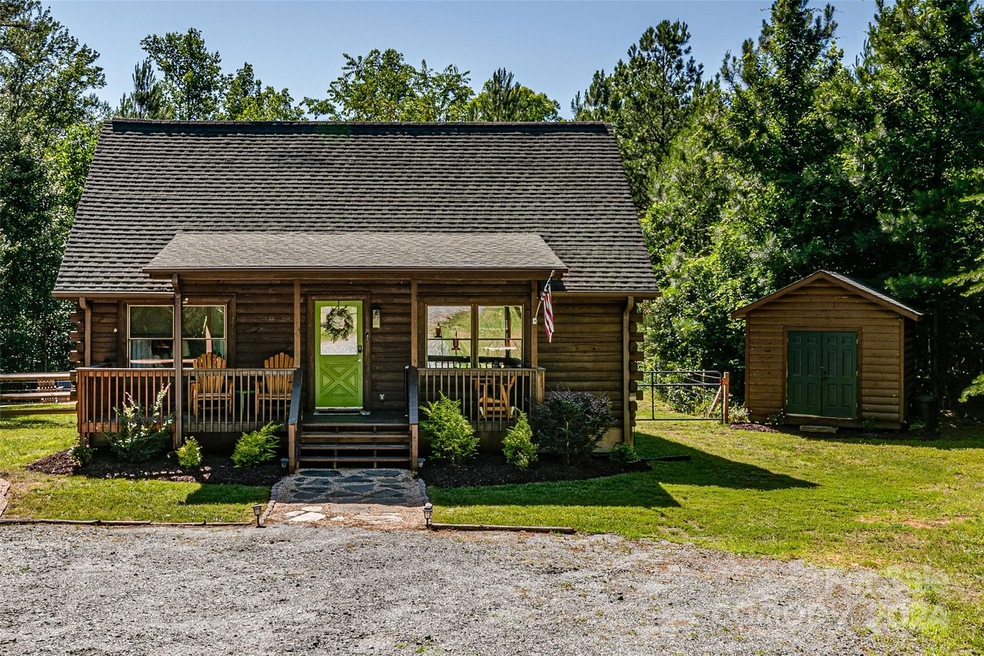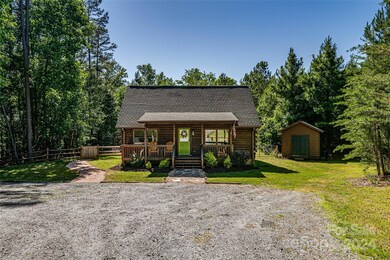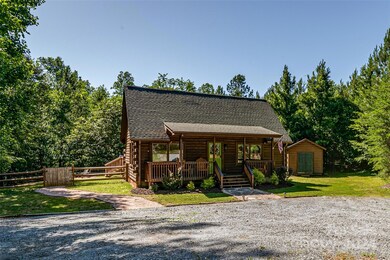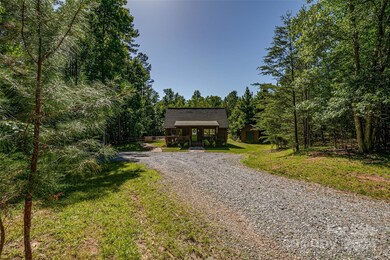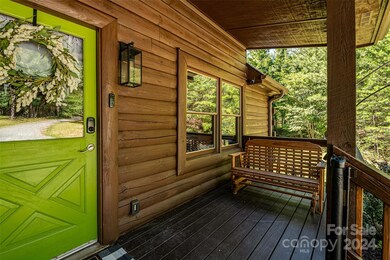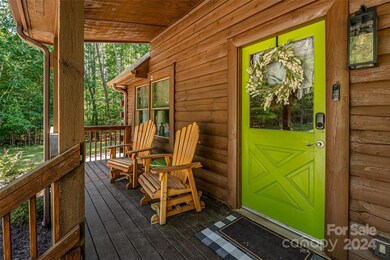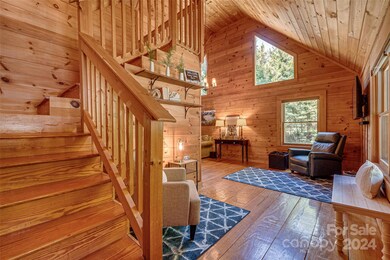
381 N Dakota Dr Rutherfordton, NC 28139
Highlights
- Open Floorplan
- Private Lot
- Wood Flooring
- Deck
- Wooded Lot
- Mud Room
About This Home
As of September 2024Have you been dreaming of owning a second home or a rental property near the NC mountains? This amazing log cabin has it all!! Located in the gated community of Clearwater Creek, this traditional FULLY FURNISHED log cabin features a spacious primary bedroom, full bath downstairs, full bed/bath upstairs plus a loft. The former owners have steady rental history and rave reviews for the "Cozy Cabin". Just a 15 minute drive from Lake Lure, 25 minute drive to Chimney Rock and one hour from downtown Asheville, NC. Come and explore the Carolinas from the Cozy Cabin! Enjoy making s'mores around the fire pit or take a refreshing outdoor shower on the deck after a hike. The cabin can even be purchased fully furnished if desired.
Last Agent to Sell the Property
Helen Adams Realty Brokerage Email: juliestaley@mac.com License #132007 Listed on: 06/15/2024

Home Details
Home Type
- Single Family
Est. Annual Taxes
- $1,606
Year Built
- Built in 2008
Lot Details
- Back Yard Fenced
- Private Lot
- Level Lot
- Wooded Lot
HOA Fees
- $25 Monthly HOA Fees
Parking
- Driveway
Home Design
- Cabin
- Composition Roof
- Wood Siding
Interior Spaces
- 2-Story Property
- Open Floorplan
- Bar Fridge
- Mud Room
- Wood Flooring
- Crawl Space
- Pull Down Stairs to Attic
- Laundry closet
Kitchen
- <<OvenToken>>
- Electric Cooktop
- <<microwave>>
- Dishwasher
Bedrooms and Bathrooms
- 2 Full Bathrooms
Outdoor Features
- Outdoor Shower
- Deck
- Covered patio or porch
- Fire Pit
- Shed
Utilities
- Central Air
- Heat Pump System
- Septic Tank
Listing and Financial Details
- Assessor Parcel Number 1641921
Community Details
Overview
- Clearwater Creek Subdivision
- Mandatory home owners association
Amenities
- Picnic Area
Recreation
- Community Playground
- Dog Park
Ownership History
Purchase Details
Home Financials for this Owner
Home Financials are based on the most recent Mortgage that was taken out on this home.Purchase Details
Home Financials for this Owner
Home Financials are based on the most recent Mortgage that was taken out on this home.Purchase Details
Home Financials for this Owner
Home Financials are based on the most recent Mortgage that was taken out on this home.Purchase Details
Similar Homes in Rutherfordton, NC
Home Values in the Area
Average Home Value in this Area
Purchase History
| Date | Type | Sale Price | Title Company |
|---|---|---|---|
| Warranty Deed | $530 | Willis Jarald N | |
| Warranty Deed | $152,500 | None Available | |
| Commissioners Deed | $97,930 | None Available | |
| Warranty Deed | $93,000 | None Available |
Mortgage History
| Date | Status | Loan Amount | Loan Type |
|---|---|---|---|
| Open | $280,830 | FHA | |
| Previous Owner | $242,673 | New Conventional | |
| Previous Owner | $78,344 | Commercial |
Property History
| Date | Event | Price | Change | Sq Ft Price |
|---|---|---|---|---|
| 05/01/2025 05/01/25 | For Sale | $379,000 | +5.3% | $282 / Sq Ft |
| 09/12/2024 09/12/24 | Sold | $359,900 | 0.0% | $268 / Sq Ft |
| 07/05/2024 07/05/24 | Price Changed | $359,900 | -8.9% | $268 / Sq Ft |
| 06/15/2024 06/15/24 | For Sale | $395,000 | +49.1% | $294 / Sq Ft |
| 04/25/2022 04/25/22 | Sold | $265,000 | -7.0% | $200 / Sq Ft |
| 03/02/2022 03/02/22 | For Sale | $285,000 | +86.9% | $215 / Sq Ft |
| 01/30/2020 01/30/20 | Sold | $152,500 | -4.6% | $115 / Sq Ft |
| 12/27/2019 12/27/19 | Pending | -- | -- | -- |
| 11/22/2019 11/22/19 | For Sale | $159,900 | -- | $120 / Sq Ft |
Tax History Compared to Growth
Tax History
| Year | Tax Paid | Tax Assessment Tax Assessment Total Assessment is a certain percentage of the fair market value that is determined by local assessors to be the total taxable value of land and additions on the property. | Land | Improvement |
|---|---|---|---|---|
| 2024 | $1,606 | $264,700 | $55,000 | $209,700 |
| 2023 | $1,244 | $258,300 | $55,000 | $203,300 |
| 2022 | $1,244 | $158,500 | $31,600 | $126,900 |
| 2021 | $121 | $158,500 | $31,600 | $126,900 |
| 2020 | $1,207 | $158,500 | $31,600 | $126,900 |
| 2019 | $1,159 | $152,400 | $31,600 | $120,800 |
| 2018 | $1,067 | $136,700 | $30,000 | $106,700 |
| 2016 | $1,045 | $136,700 | $30,000 | $106,700 |
| 2013 | -- | $136,700 | $30,000 | $106,700 |
Agents Affiliated with this Home
-
Charles McDevitt

Seller's Agent in 2025
Charles McDevitt
EXP Realty LLC
(864) 992-9347
2 in this area
48 Total Sales
-
Julie Staley

Seller's Agent in 2024
Julie Staley
Helen Adams Realty
(704) 287-7923
1 in this area
77 Total Sales
-
Sonja Smith

Seller's Agent in 2022
Sonja Smith
Odean Keever & Associates, Inc.
(828) 748-5359
43 in this area
198 Total Sales
-
Lola Barnes
L
Buyer's Agent in 2022
Lola Barnes
Odean Keever & Associates, Inc.
(828) 429-7283
24 in this area
64 Total Sales
-
Kristen Greene

Seller's Agent in 2020
Kristen Greene
Main Street Realty Group LLC
(828) 289-8527
23 in this area
161 Total Sales
Map
Source: Canopy MLS (Canopy Realtor® Association)
MLS Number: 4149651
APN: 1641921
- 000 N Dakota Dr Unit 327
- 0 Midnight Pass Unit 337 CAR3897536
- 0 Clearwater Pkwy Unit 203 CAR4272736
- 0 Clearwater Pkwy Unit CAR4245375
- 0 Clearwater Pkwy Unit 358 CAR4240927
- 0 Clearwater Pkwy Unit 238 CAR4222961
- 0 Clearwater Pkwy Unit 209 CAR4221355
- 0 Clearwater Pkwy Unit 30 CAR4128021
- 0 Desota Ridge Unit 361 CAR4227617
- 212 Midnight Pass
- 0 N Dakota Dr Unit 343 CAR3897503
- 0 Woodstock Ln Unit 170 CAR4100506
- 0 Woodstock Ln Unit 175 CAR3898003
- 0 Woodstock Ln Unit 166 CAR3897934
- 0 Chimney Creek Ln Unit 194 CAR3897982
- 926 Cross Creek Dr
- 0 Creekside Cir Unit 120 CAR4263148
- 0 Creekside Cir Unit 110 CAR4219289
- 0 Creekside Cir Unit 129 CAR4217337
- 0 Creekside Cir Unit 126 CAR4215345
