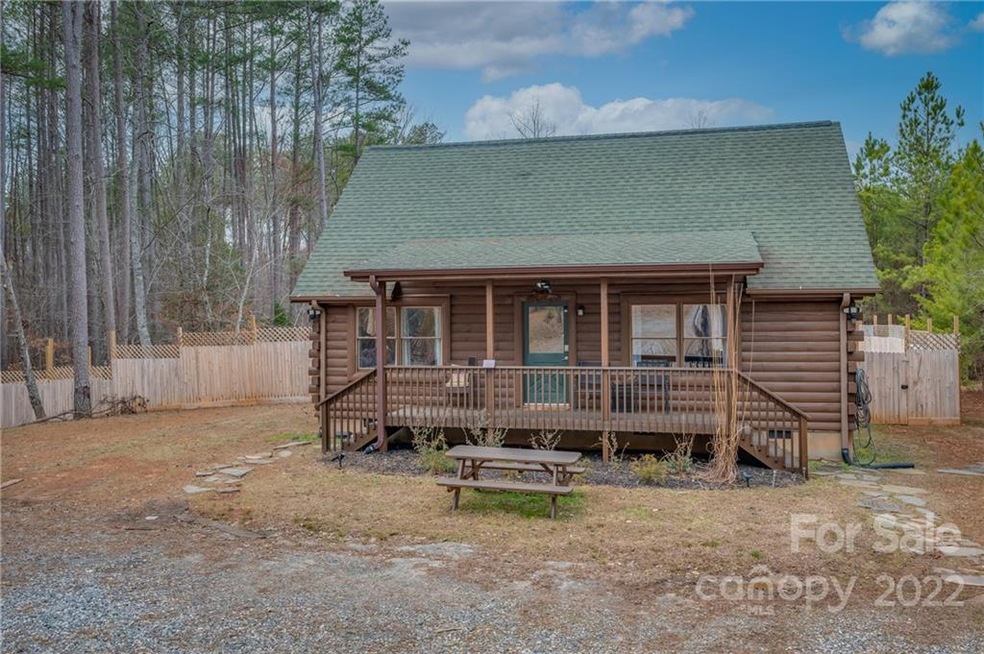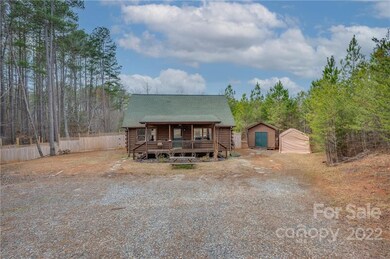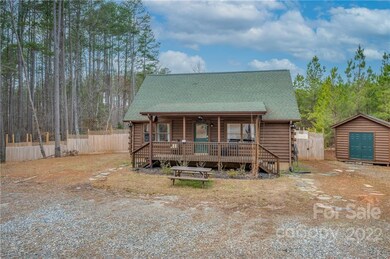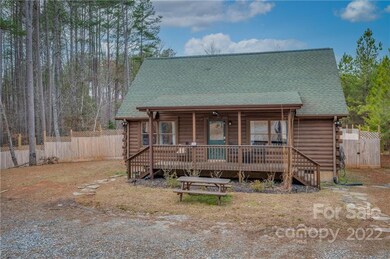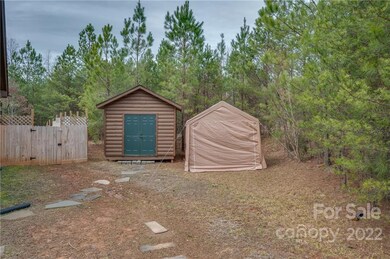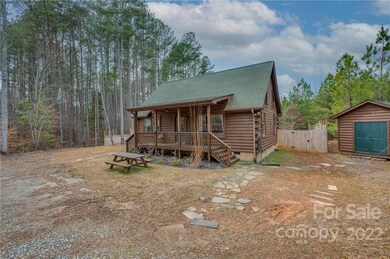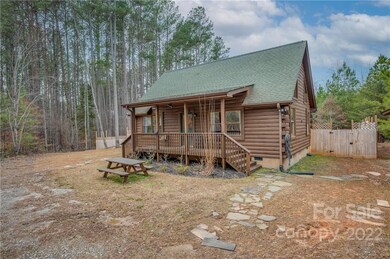
381 N Dakota Dr Rutherfordton, NC 28139
Highlights
- Open Floorplan
- Wooded Lot
- Community Playground
- Deck
- Wood Flooring
- Laundry Room
About This Home
As of September 2024Beautiful log cabin located in the peaceful gated community of Clearwater Creek. This open floor plan cabin has a contemporary yet rustic feel. Privacy is a major selling point of this 1.57-acre property that is nestled back in the woods. Interior features include granite countertops in the kitchen, kitchen cabinets, and appliances that are 2 years old, refinished floors, and a beautifully tiled shower in the bathroom. Enjoy the covered front porch or deck that runs the length of the home. There is also a very spacious storage shed. Equestrian Center, hospital, shopping, and major highways are just a few miles away! Enjoy quiet country living just an hour away from all the culture Asheville has to offer. Some furniture is negotiable.
Last Agent to Sell the Property
Odean Keever & Associates, Inc. License #133997 Listed on: 03/02/2022
Home Details
Home Type
- Single Family
Est. Annual Taxes
- $1,606
Year Built
- Built in 2008
Lot Details
- Fenced
- Level Lot
- Wooded Lot
- Zoning described as R-8
HOA Fees
- $31 Monthly HOA Fees
Home Design
- Cabin
- Wood Siding
Interior Spaces
- Open Floorplan
- Wood Flooring
- Crawl Space
Kitchen
- Electric Range
- <<microwave>>
- Dishwasher
Bedrooms and Bathrooms
- 2 Bedrooms
- 1 Full Bathroom
Laundry
- Laundry Room
- Dryer
- Washer
Outdoor Features
- Deck
Utilities
- Heat Pump System
- Septic Tank
Listing and Financial Details
- Assessor Parcel Number 1641921
Community Details
Overview
- Clearwater Creek Subdivision
- Mandatory home owners association
Amenities
- Picnic Area
Recreation
- Community Playground
Ownership History
Purchase Details
Home Financials for this Owner
Home Financials are based on the most recent Mortgage that was taken out on this home.Purchase Details
Home Financials for this Owner
Home Financials are based on the most recent Mortgage that was taken out on this home.Purchase Details
Home Financials for this Owner
Home Financials are based on the most recent Mortgage that was taken out on this home.Purchase Details
Similar Homes in Rutherfordton, NC
Home Values in the Area
Average Home Value in this Area
Purchase History
| Date | Type | Sale Price | Title Company |
|---|---|---|---|
| Warranty Deed | $530 | Willis Jarald N | |
| Warranty Deed | $152,500 | None Available | |
| Commissioners Deed | $97,930 | None Available | |
| Warranty Deed | $93,000 | None Available |
Mortgage History
| Date | Status | Loan Amount | Loan Type |
|---|---|---|---|
| Open | $280,830 | FHA | |
| Previous Owner | $242,673 | New Conventional | |
| Previous Owner | $78,344 | Commercial |
Property History
| Date | Event | Price | Change | Sq Ft Price |
|---|---|---|---|---|
| 05/01/2025 05/01/25 | For Sale | $379,000 | +5.3% | $282 / Sq Ft |
| 09/12/2024 09/12/24 | Sold | $359,900 | 0.0% | $268 / Sq Ft |
| 07/05/2024 07/05/24 | Price Changed | $359,900 | -8.9% | $268 / Sq Ft |
| 06/15/2024 06/15/24 | For Sale | $395,000 | +49.1% | $294 / Sq Ft |
| 04/25/2022 04/25/22 | Sold | $265,000 | -7.0% | $200 / Sq Ft |
| 03/02/2022 03/02/22 | For Sale | $285,000 | +86.9% | $215 / Sq Ft |
| 01/30/2020 01/30/20 | Sold | $152,500 | -4.6% | $115 / Sq Ft |
| 12/27/2019 12/27/19 | Pending | -- | -- | -- |
| 11/22/2019 11/22/19 | For Sale | $159,900 | -- | $120 / Sq Ft |
Tax History Compared to Growth
Tax History
| Year | Tax Paid | Tax Assessment Tax Assessment Total Assessment is a certain percentage of the fair market value that is determined by local assessors to be the total taxable value of land and additions on the property. | Land | Improvement |
|---|---|---|---|---|
| 2024 | $1,606 | $264,700 | $55,000 | $209,700 |
| 2023 | $1,244 | $258,300 | $55,000 | $203,300 |
| 2022 | $1,244 | $158,500 | $31,600 | $126,900 |
| 2021 | $121 | $158,500 | $31,600 | $126,900 |
| 2020 | $1,207 | $158,500 | $31,600 | $126,900 |
| 2019 | $1,159 | $152,400 | $31,600 | $120,800 |
| 2018 | $1,067 | $136,700 | $30,000 | $106,700 |
| 2016 | $1,045 | $136,700 | $30,000 | $106,700 |
| 2013 | -- | $136,700 | $30,000 | $106,700 |
Agents Affiliated with this Home
-
Charles McDevitt

Seller's Agent in 2025
Charles McDevitt
EXP Realty LLC
(864) 992-9347
2 in this area
48 Total Sales
-
Julie Staley

Seller's Agent in 2024
Julie Staley
Helen Adams Realty
(704) 287-7923
1 in this area
77 Total Sales
-
Sonja Smith

Seller's Agent in 2022
Sonja Smith
Odean Keever & Associates, Inc.
(828) 748-5359
43 in this area
198 Total Sales
-
Lola Barnes
L
Buyer's Agent in 2022
Lola Barnes
Odean Keever & Associates, Inc.
(828) 429-7283
24 in this area
64 Total Sales
-
Kristen Greene

Seller's Agent in 2020
Kristen Greene
Main Street Realty Group LLC
(828) 289-8527
23 in this area
161 Total Sales
Map
Source: Canopy MLS (Canopy Realtor® Association)
MLS Number: 3833938
APN: 1641921
- 000 N Dakota Dr Unit 327
- 0 Midnight Pass Unit 337 CAR3897536
- 0 Clearwater Pkwy Unit 203 CAR4272736
- 0 Clearwater Pkwy Unit CAR4245375
- 0 Clearwater Pkwy Unit 358 CAR4240927
- 0 Clearwater Pkwy Unit 238 CAR4222961
- 0 Clearwater Pkwy Unit 209 CAR4221355
- 0 Clearwater Pkwy Unit 30 CAR4128021
- 0 Desota Ridge Unit 361 CAR4227617
- 212 Midnight Pass
- 0 N Dakota Dr Unit 343 CAR3897503
- 0 Woodstock Ln Unit 170 CAR4100506
- 0 Woodstock Ln Unit 175 CAR3898003
- 0 Woodstock Ln Unit 166 CAR3897934
- 0 Chimney Creek Ln Unit 194 CAR3897982
- 926 Cross Creek Dr
- 0 Creekside Cir Unit 120 CAR4263148
- 0 Creekside Cir Unit 110 CAR4219289
- 0 Creekside Cir Unit 129 CAR4217337
- 0 Creekside Cir Unit 126 CAR4215345
