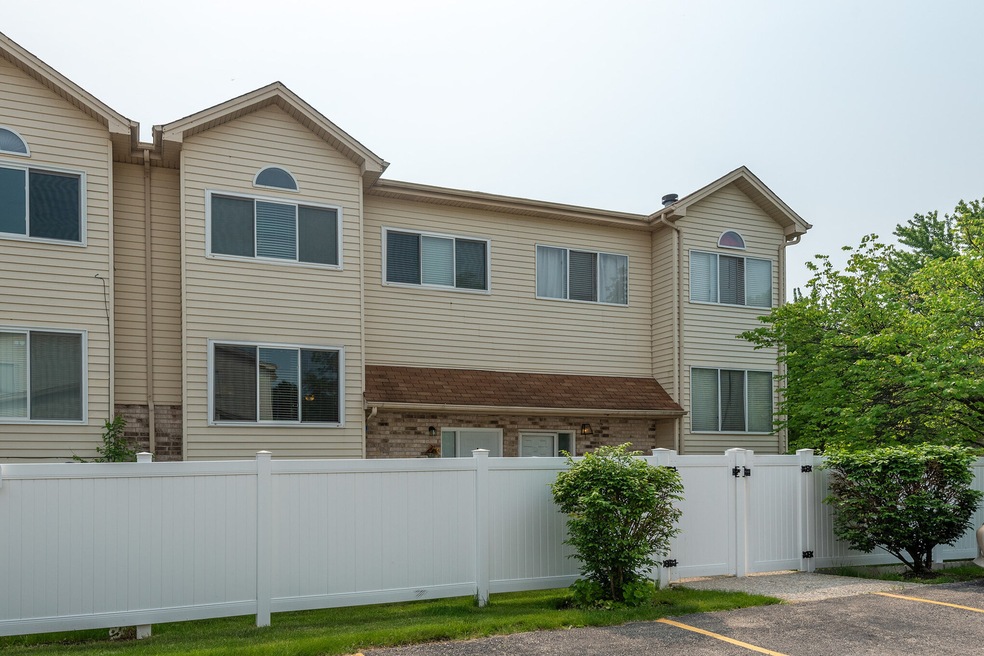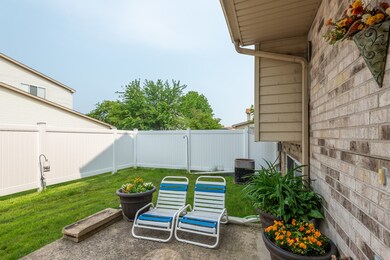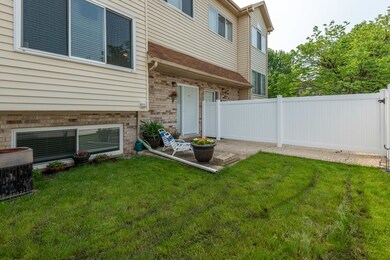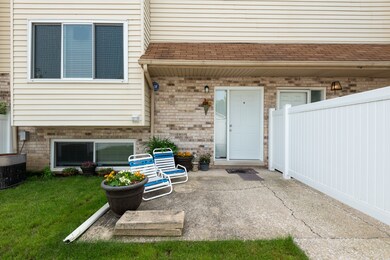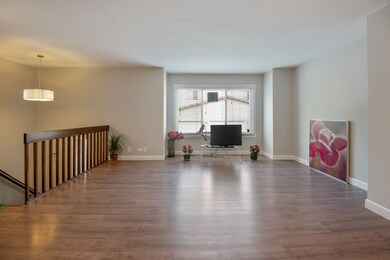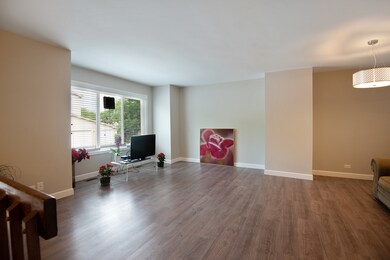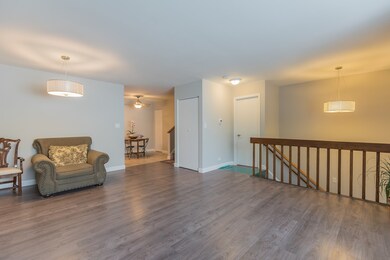
381 Park Ridge Ln Unit C Aurora, IL 60504
Far East NeighborhoodHighlights
- Fenced Yard
- Attached Garage
- Property is near a bus stop
- Fischer Middle School Rated A-
- Walk-In Closet
- Forced Air Heating and Cooling System
About This Home
As of June 2019In desirable Fox Chase complex, Renovated, tri-level town-home 1900 sq ft. 2 bedroom, 2/1 bathroom, shows like a model. New and newer throughout! Refinished floors w/new base moulding grace all levels. Freshly painted throughout. Newer SS kitchen w/granite counters, ceramic tile, eating area & pantry. The master is a spacious room with huge hers walk-in closet and his closet, ceiling fan, private bath. All bathrooms have new vanities, mirrors & ceramic tile floors. Lower level features a large family room with new carpet floor, recessed lighting and natural light from windows. Large laundry. Water heater (2017), New furnace & A/C. Windows (2016). All bulbs are energy-efficient. New Front door & all doors hardware. Enjoy your privacy with fenced (2016) front yard & patio. School Dst 204, highly rated WAUBONSIE VALLEY HS! Great location near Routes 34&59. Easy access to I88, Metra & Fox Valley Mall.
Last Agent to Sell the Property
Core Realty & Investments, Inc License #471018096

Property Details
Home Type
- Condominium
Year Built | Renovated
- 1992 | 2018
HOA Fees
- $372 per month
Parking
- Attached Garage
- Parking Available
- Garage Transmitter
- Driveway
- Parking Included in Price
- Garage Is Owned
- Assigned Parking
Home Design
- Slab Foundation
- Asphalt Shingled Roof
- Vinyl Siding
Kitchen
- Oven or Range
- Microwave
- Dishwasher
Bedrooms and Bathrooms
- Walk-In Closet
- Primary Bathroom is a Full Bathroom
Laundry
- Dryer
- Washer
Finished Basement
- Walk-Out Basement
- Exterior Basement Entry
Utilities
- Forced Air Heating and Cooling System
- Heating System Uses Gas
Additional Features
- Gas Log Fireplace
- Fenced Yard
- Property is near a bus stop
Community Details
- Pets Allowed
Map
Similar Homes in Aurora, IL
Home Values in the Area
Average Home Value in this Area
Property History
| Date | Event | Price | Change | Sq Ft Price |
|---|---|---|---|---|
| 05/18/2023 05/18/23 | Rented | $2,200 | 0.0% | -- |
| 04/17/2023 04/17/23 | Under Contract | -- | -- | -- |
| 04/12/2023 04/12/23 | Price Changed | $2,200 | -4.3% | $1 / Sq Ft |
| 03/22/2023 03/22/23 | For Rent | $2,300 | +9.5% | -- |
| 12/07/2021 12/07/21 | Rented | -- | -- | -- |
| 11/10/2021 11/10/21 | Under Contract | -- | -- | -- |
| 11/01/2021 11/01/21 | For Rent | $2,100 | 0.0% | -- |
| 06/28/2019 06/28/19 | Sold | $185,000 | -1.5% | $97 / Sq Ft |
| 06/06/2019 06/06/19 | Pending | -- | -- | -- |
| 06/01/2019 06/01/19 | For Sale | $187,900 | -- | $99 / Sq Ft |
Source: Midwest Real Estate Data (MRED)
MLS Number: MRD10401080
- 3615 Fairfax Ct E
- 148 Park Ridge Ct
- 3385 Ravinia Cir
- 587 Watercress Dr
- 3127 Eugene Ln
- 3166 Village Green Dr
- 68 Heather Glen Dr Unit 68
- 85 Braxton Ln Unit 91W
- 109 Gregory St Unit 13
- 101 Gregory St Unit 8
- 122 Creston Cir Unit 156C
- 3407 Sandpiper Dr
- 3252 Anton Dr Unit 126
- 794 Meadowridge Dr
- 153 Gregory St Unit 17
- 846 Meadowridge Dr
- 4017 Boulder Ct
- 214 Heather Glen Dr Unit 43B
- 372 Springlake Ln Unit C
- 4066 Boulder Ct Unit 4066
