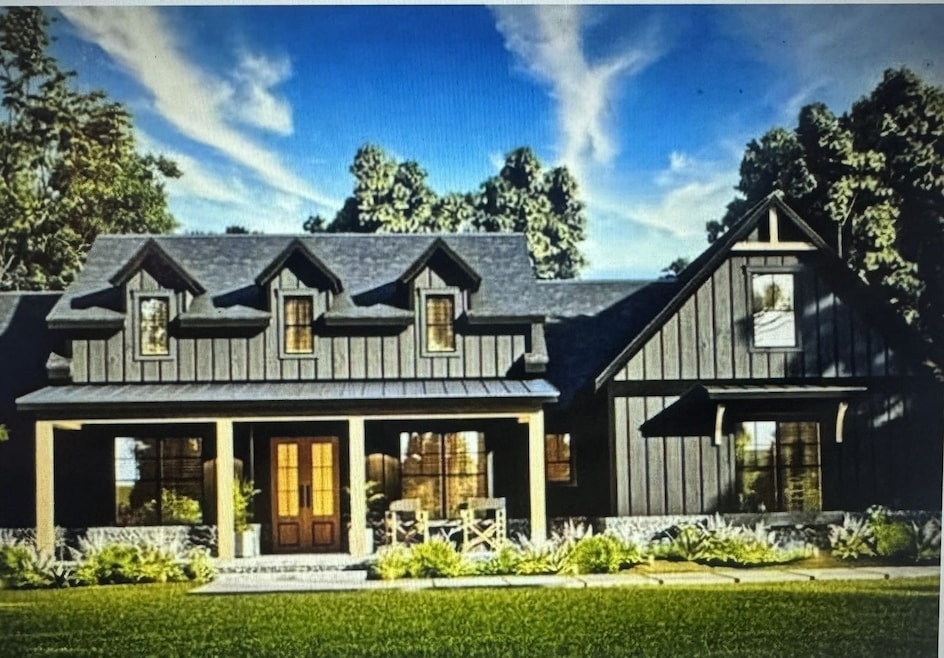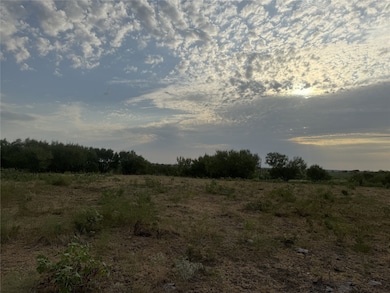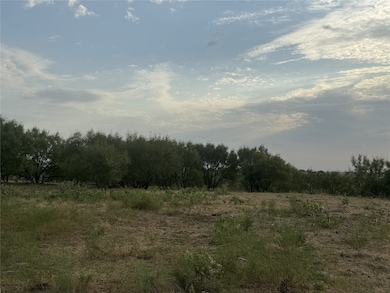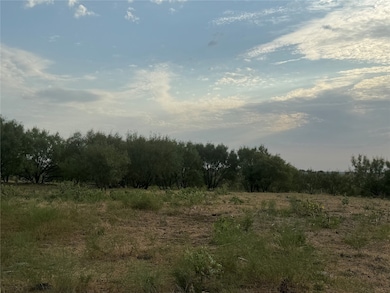381 Private Road 4512 Decatur, TX 76234
Estimated payment $5,843/month
Highlights
- 10.05 Acre Lot
- Ranch Style House
- 3 Car Attached Garage
- Open Floorplan
- Cathedral Ceiling
- Eat-In Kitchen
About This Home
Let The Crown Group Builders LLC bring your vision to life in one of the most sought after communities - MABEL ESTATES in Decatur Texas. Whether you select this thoughtfully designed floor plan or customize one of your own, The Crown Group Builders will ensure your new home relects your unique style and needs. As one of the area's trusted and successful custom home builders, The Crown Group Builders combines quality craftsmanship, attention to detail and timeless design to create homes that stand the test of time. Don't just dream it - build it - in Mabel Estates. Ag Exempt. Scattered trees. Bring your livestock. No Mobile Homes or Temporary Buildings. Minimum 2500 Sq Ft Home. Deed Restrictions apply. Enjoy wide open spaces, peaceful surroundings, and the freedom to build your home the way you envisioned it. Convenient to Decatur, Denton, I35, DFW but far enough out for true country living. Property is located right off the Wise Denton County line.
Listing Agent
LPT Realty, LLC Brokerage Phone: 877-366-2213 License #0710801 Listed on: 10/31/2025

Home Details
Home Type
- Single Family
Year Built
- 2026
Lot Details
- 10.05 Acre Lot
- Property fronts a private road
- Barbed Wire
- Few Trees
Parking
- 3 Car Attached Garage
Home Design
- Ranch Style House
- Converted Barn or Barndominium
- Farmhouse Style Home
- Slab Foundation
- Board and Batten Siding
Interior Spaces
- 2,600 Sq Ft Home
- Open Floorplan
- Wired For Sound
- Built-In Features
- Cathedral Ceiling
- Ceiling Fan
- Decorative Lighting
- Wood Burning Fireplace
- Living Room with Fireplace
Kitchen
- Eat-In Kitchen
- Electric Oven
- Electric Cooktop
- Microwave
- Dishwasher
- Kitchen Island
- Disposal
Bedrooms and Bathrooms
- 3 Bedrooms
- Walk-In Closet
- 2 Full Bathrooms
- Double Vanity
Schools
- Carson Elementary School
- Decatur High School
Farming
- Agricultural
- Pasture
Utilities
- Central Heating and Cooling System
- High Speed Internet
Community Details
- Mabel Estates Ph 2 Subdivision
- Community Mailbox
Listing and Financial Details
- Assessor Parcel Number 201100951
Map
Home Values in the Area
Average Home Value in this Area
Property History
| Date | Event | Price | List to Sale | Price per Sq Ft |
|---|---|---|---|---|
| 10/31/2025 10/31/25 | For Sale | $931,750 | -- | $358 / Sq Ft |
Source: North Texas Real Estate Information Systems (NTREIS)
MLS Number: 21095947
- 345 Private Road 4512
- 5559 County Road 4010
- 110 County Road 4511
- 000 County Road 4511
- 0 Tbd County Road 4511
- 0 Tbd Old Stoney Rd
- TBD County Road 4511
- Deussen Rd
- Deussen Rd
- TBD Lot 4 Fm 2449
- TBD Lot 6 Fm 2449
- TBD Lot 7 Fm 2449
- TBD Lot 5 Fm 2449
- 7401 Green Mesa Rd
- 13508 Deussen Rd
- 13708 George Foster Rd
- 128 County Road 4430
- 197 Pond View Dr
- 1649 Stony Valley Dr
- 160 Quail Run Ct
- 13824 Musselshell Dr
- 13608 Mineral Rd
- 8023 Big Timber Trail
- 13701 Roosevelt Arch Dr
- 13519 Roosevelt Arch Dr
- 8126 Big Timber Trail
- 8317 Columbia Falls Rd
- 14120 Golden Valley Rd
- 8205 White Wolf Trail
- 8209 White Wolf Trail
- 13813 Turtle Mountain Rd
- 8409 White Wolf Trail
- 13805 Turtle Mountain Rd
- 8421 White Wolf Trail
- 13709 Turtle Mountain Rd
- 13404 Turtle Mountain Rd
- 13512 Turtle Mountain Rd
- 190 Private Road 4435
- 12161 Hill Country Cir Unit ID1056425P
- 2221 Pika Rd





