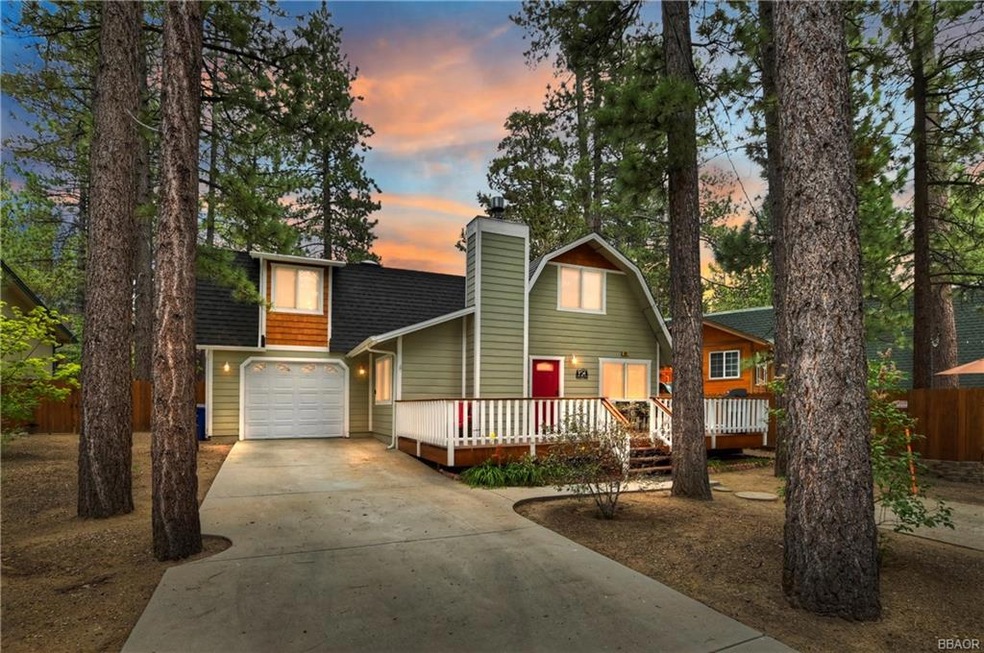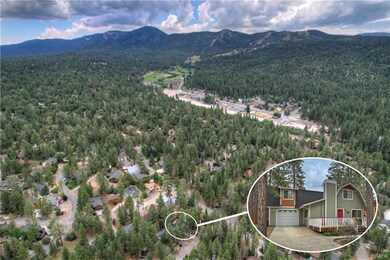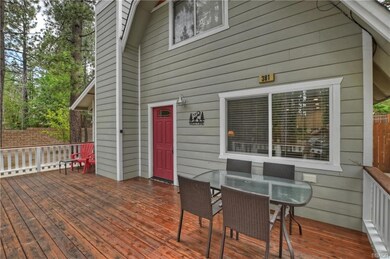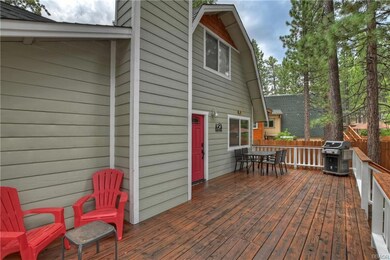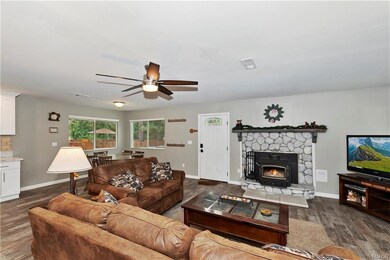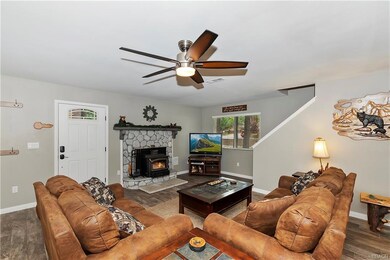
381 Santa Clara Blvd Big Bear Lake, CA 92315
About This Home
As of September 2024COMPLETELY REMODELED IN 2016, THIS ROOMY 4 BEDROOM PLUS GAME ROOM IS THE PERFECT BIG BEAR GETAWAY YOU'VE BEEN SEARCHING FOR! Well maintained and centrally located in desirable Fox Farm neighborhood (2 miles from the ski slopes, 2 miles from the grocery and post office, 2 miles from the lake and 3 miles from the Village shops) ~ Featuring modern amenities and a light and bright floor plan, you'll love the open layout with newer kitchen and stainless steel appliances ~ Spacious living area with rock fireplace and an efficient wood burning stove ~ Primary bedroom on main level ~ Well appointed/remodeled bathroom from 2020 ~ Access to the large back yard is located through the separate laundry room/mud room ~ Stalcup-designed back yard in 2017, with paver hardscape, newer hot tub, and fully fenced ~ Relax and enjoy the front deck, an ideal place to spend time in the fresh mountain air with family and friends ~ Central forced heat ~ Dual pane windows ~ Level entry with a concrete driveway and an oversized 1 car attached garage ~ Don't miss the chance to start creating the memories that will last a lifetime for you and your loved ones!
Last Agent to Sell the Property
Re/Max Big Bear-Fox Farm License #01260465 Listed on: 07/26/2024

Last Buyer's Agent
Nonexistant Agent
Home Details
Home Type
Single Family
Est. Annual Taxes
$5,543
Year Built
1974
Lot Details
0
Listing Details
- Property Type: Residential
- Property Sub Type: Single Family
- Architectural Style: Custom Design
- Cross Street: Avalon
- Stories: Two Story
- View: Neighbor&Tree View
- Year Built: 1974
Interior Features
- Appliances: Dishwasher, Garbage Disposal, Gas Dryer, Gas Oven, Gas Range/Cooktop, Gas Water Heater, Microwave, Refrigerator, Washer
- Fireplace: FP In Liv Room, Rock FP
- Dining Area: Dining Area Kitchen
- Full Bathrooms: 1
- Special Features: Bedroom on Main Level, Garage Door Opener, Skylight
- Total Bathrooms: 2.00
- Total Bedrooms: 4
- Floor Window Coverings: Partial Carpet, Tile Floors
- Other Rooms: Family Room, Office, Separate Laundry Rm
- Room Count: 8
- Total Sq Ft: 2216
- Three Quarter Bathrooms: 1
Exterior Features
- Driveways: Concrete Driveway
- Foundation: Slab
- Frontage: Fronts Street
- Outside Extras: Deck, Dual Pane Windows, Fenced Partial, R.V. Parking
- Pool or Spa: Spa/Hottub
- Roads: Paved & Maintained
- Roof: Composition Roof
- St Frontage: 70
Garage/Parking
- Garage: One Car, Attached Garage
Utilities
- Cooling: Ceiling Fan
- Heating: Cent Forced Air, Natural Gas Heat
- Utilities: Cable Hookup Avail, Electric Connected, Natural Gas Connected
- Washer Dryer Hookups: Yes
- Water Sewer: Sewer Connected, Water Supplied By CSD
Lot Info
- Lot Num: 49
- Lot Size Sq Ft: 7000
- Parcel Number: 2328-276-02-0000
- Sec Side Lot Dim: 100
- Topography: Level
- Tract Number: 7119
- Zoning: Single Residential
Rental Info
- Furnishings: Negotiable
Ownership History
Purchase Details
Home Financials for this Owner
Home Financials are based on the most recent Mortgage that was taken out on this home.Purchase Details
Purchase Details
Home Financials for this Owner
Home Financials are based on the most recent Mortgage that was taken out on this home.Similar Homes in the area
Home Values in the Area
Average Home Value in this Area
Purchase History
| Date | Type | Sale Price | Title Company |
|---|---|---|---|
| Grant Deed | $720,000 | Chicago Title | |
| Interfamily Deed Transfer | -- | None Available | |
| Grant Deed | $359,000 | Chicago Title Inland Empire |
Mortgage History
| Date | Status | Loan Amount | Loan Type |
|---|---|---|---|
| Open | $420,000 | New Conventional | |
| Previous Owner | $83,000 | New Conventional | |
| Previous Owner | $25,000 | Credit Line Revolving | |
| Previous Owner | $54,000 | Unknown |
Property History
| Date | Event | Price | Change | Sq Ft Price |
|---|---|---|---|---|
| 06/07/2025 06/07/25 | For Sale | $760,000 | +5.6% | $343 / Sq Ft |
| 09/30/2024 09/30/24 | Sold | $720,000 | +1.8% | $325 / Sq Ft |
| 07/26/2024 07/26/24 | For Sale | $707,500 | +97.1% | $319 / Sq Ft |
| 11/15/2016 11/15/16 | Sold | $359,000 | 0.0% | $184 / Sq Ft |
| 10/17/2016 10/17/16 | Pending | -- | -- | -- |
| 10/11/2016 10/11/16 | For Sale | $359,000 | -- | $184 / Sq Ft |
Tax History Compared to Growth
Tax History
| Year | Tax Paid | Tax Assessment Tax Assessment Total Assessment is a certain percentage of the fair market value that is determined by local assessors to be the total taxable value of land and additions on the property. | Land | Improvement |
|---|---|---|---|---|
| 2025 | $5,543 | $720,000 | $144,000 | $576,000 |
| 2024 | $5,543 | $408,481 | $96,716 | $311,765 |
| 2023 | $5,374 | $400,472 | $94,820 | $305,652 |
| 2022 | $5,157 | $392,620 | $92,961 | $299,659 |
| 2021 | $5,018 | $384,921 | $91,138 | $293,783 |
| 2020 | $5,084 | $380,974 | $90,203 | $290,771 |
| 2019 | $4,961 | $373,504 | $88,434 | $285,070 |
| 2018 | $4,796 | $366,180 | $86,700 | $279,480 |
| 2017 | $4,652 | $359,000 | $85,000 | $274,000 |
| 2016 | $3,042 | $208,219 | $49,477 | $158,742 |
| 2015 | $3,016 | $205,092 | $48,734 | $156,358 |
| 2014 | $2,967 | $201,074 | $47,779 | $153,295 |
Agents Affiliated with this Home
-
Mike Wochner

Seller's Agent in 2025
Mike Wochner
RE/MAX
(909) 633-2558
144 in this area
290 Total Sales
-
N
Buyer's Agent in 2024
Nonexistant Agent
-
M
Seller's Agent in 2016
Mike Sannes
KELLER WILLIAMS REALTY
Map
Source: Mountain Resort Communities Association of Realtors®
MLS Number: 32405406
APN: 2328-276-02
- 0 Avalon Rd
- 294 Santa Clara Blvd
- 284 Santa Clara Blvd
- 42791 Ursa Major Way
- 42401 Avalon Rd
- 42452 Holiday Ln
- 455 Fox Dr
- 42377 Paramount Rd
- 42599 Ruben Way
- 42363 Paramount Rd
- 42589 Donez Way
- 426 Crystal Ct
- 42515 Alta Vista Ave
- 496 Catalina Rd
- 42646 Constellation Dr
- 42425 Fox Farm Rd
- 383 Catalina Rd
- 160 Crystal Lake Rd
