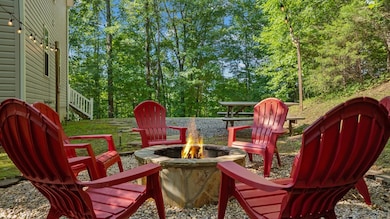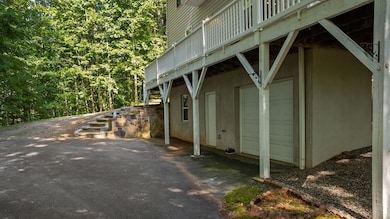381 Woodcrest Cir Franklin, NC 28734
Estimated payment $2,478/month
Highlights
- Popular Property
- Open Floorplan
- Deck
- 1.75 Acre Lot
- Chalet
- Private Lot
About This Home
Franklin NC Mountain getaway home. 3 Bedrooms 2 Full baths and a full unheated/unfinished basement which includes a single car garage, laundry area, and workshop/storage. Nearly 360-degree mountain winter views. A wall of windows is in the living, kitchen, dining area which extend upwards to the vaulted ceiling allowing the mountain view inside. Plenty of storage in the kitchen with a spacious pantry plus plenty of countertop space. On the main level there are 2 Bedrooms and 1 Full bath. Upstairs is a large Owners loft en-suite bedroom with a walk-in closet. The loft design lets you enjoy those mountain winter views from the wall of windows. The lower basement level is currently unfinished but has the laundry w/ countertop station, garage, and partitioned workshop/storage space. A Paved driveway leads up to house and lots of graveled parking exists by the home. Park at either basement or main level.
Listing Agent
Bald Head Realty Brokerage Phone: 8283690000 License #239686 Listed on: 12/12/2025
Home Details
Home Type
- Single Family
Est. Annual Taxes
- $1,138
Year Built
- Built in 2004
Lot Details
- 1.75 Acre Lot
- Private Lot
- Level Lot
- Partially Wooded Lot
HOA Fees
- $21 Monthly HOA Fees
Parking
- 1 Car Garage
- Basement Garage
- Garage Door Opener
- Open Parking
Home Design
- Chalet
- Cottage
- Slab Foundation
- Shingle Roof
- Composition Roof
- Vinyl Siding
Interior Spaces
- 1,550 Sq Ft Home
- 2-Story Property
- Open Floorplan
- Furnished or left unfurnished upon request
- Cathedral Ceiling
- Ceiling Fan
- Stone Fireplace
- Insulated Windows
- Insulated Doors
- Luxury Vinyl Plank Tile Flooring
- Property Views
Kitchen
- Open to Family Room
- Electric Oven or Range
- Recirculated Exhaust Fan
- Dishwasher
Bedrooms and Bathrooms
- 3 Bedrooms
- Main Floor Bedroom
- Primary bedroom located on second floor
- En-Suite Primary Bedroom
- Walk-In Closet
- 2 Full Bathrooms
Laundry
- Dryer
- Washer
Basement
- Basement Fills Entire Space Under The House
- Interior and Exterior Basement Entry
- Workshop
- Laundry in Basement
- Basement with some natural light
Outdoor Features
- Deck
Utilities
- Central Air
- Heat Pump System
- Shared Well
- Electric Water Heater
- Septic Tank
Community Details
- Allison Creek Subdivision
Listing and Financial Details
- Assessor Parcel Number 6552935516
Map
Home Values in the Area
Average Home Value in this Area
Tax History
| Year | Tax Paid | Tax Assessment Tax Assessment Total Assessment is a certain percentage of the fair market value that is determined by local assessors to be the total taxable value of land and additions on the property. | Land | Improvement |
|---|---|---|---|---|
| 2025 | $1,138 | $319,370 | $59,680 | $259,690 |
| 2024 | $1,138 | $319,370 | $59,680 | $259,690 |
| 2023 | $989 | $319,370 | $59,680 | $259,690 |
| 2022 | $989 | $186,410 | $24,100 | $162,310 |
| 2021 | $989 | $186,410 | $24,100 | $162,310 |
| 2020 | $941 | $186,410 | $24,100 | $162,310 |
| 2018 | $930 | $200,140 | $29,770 | $170,370 |
| 2017 | $930 | $200,140 | $29,770 | $170,370 |
| 2016 | $930 | $200,140 | $29,770 | $170,370 |
| 2015 | $907 | $200,140 | $29,770 | $170,370 |
| 2014 | $800 | $217,210 | $41,060 | $176,150 |
| 2013 | -- | $217,210 | $41,060 | $176,150 |
Property History
| Date | Event | Price | List to Sale | Price per Sq Ft | Prior Sale |
|---|---|---|---|---|---|
| 12/12/2025 12/12/25 | For Sale | $449,000 | +70.7% | $290 / Sq Ft | |
| 05/13/2021 05/13/21 | Sold | $263,000 | 0.0% | $169 / Sq Ft | View Prior Sale |
| 04/13/2021 04/13/21 | Pending | -- | -- | -- | |
| 03/22/2021 03/22/21 | For Sale | $263,000 | -- | $169 / Sq Ft |
Purchase History
| Date | Type | Sale Price | Title Company |
|---|---|---|---|
| Warranty Deed | $263,000 | None Available | |
| Deed | $13,500 | -- |
Mortgage History
| Date | Status | Loan Amount | Loan Type |
|---|---|---|---|
| Open | $135,000 | New Conventional |
Source: Carolina Smokies Association of REALTORS®
MLS Number: 26042873
APN: 6552935516
- 00 Creekside Ln
- 343 Creekside Dr
- Lot 19 Deerwood Dr
- 00 Crestline Dr
- 54 Crestline Dr
- 0 Crestline Dr
- 192 Dobson Mountain Rd
- 3757 Allison Watts Rd
- 715 Anderson Creek Rd
- 178 Santeetlah Ridge
- 151 Diamond Falls Blvd
- 000 Santeetlah Ridge
- Lot 134 Diamond Falls Estates
- 3 Huscusson Dr
- 404 Byrd Farm Rd
- 0 Poplar Ridge Ln
- 75 Natural Dr
- 00 W Old Murphy Rd
- 00 Sanders Rd
- Lot 3 Eagle Point
- 1028 Carl Slagle Rd
- 103C Willow View Dr
- 10 Addington Villas Dr
- 297 Knoll Dr
- 297 Knoll Dr
- 170 Hawks Ridge Creekside Dr
- 35 Misty Meadow Ln
- 21 Staghorn Point
- 651 Chalk Hill Rd
- 575 Riverview Heights St Unit A - 575 Riverview Heights
- 966 Gibson Rd
- 21 Switchback
- 960 Robbins Rd
- 3 Berkshire Ln Unit 3
- 160 Marsen Knob Dr
- 312 Overlook Ridge Rd Unit ID1065699P
- 608 Flowers Gap Rd
- 328 Possum Trot Trail
- 105 Wz
- 826 Summit Ridge Rd







