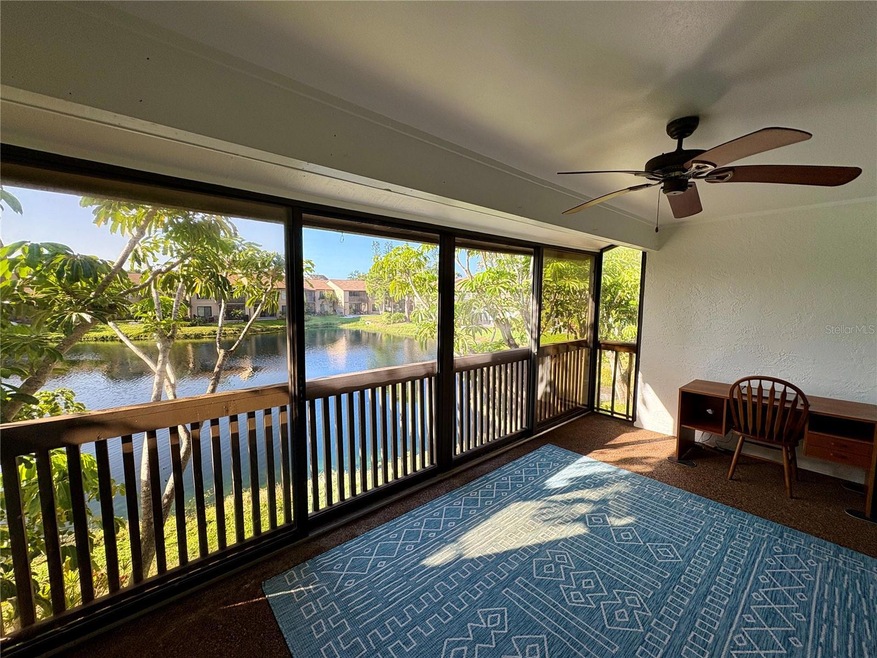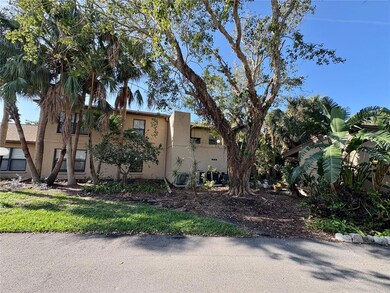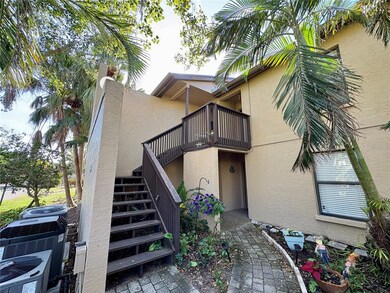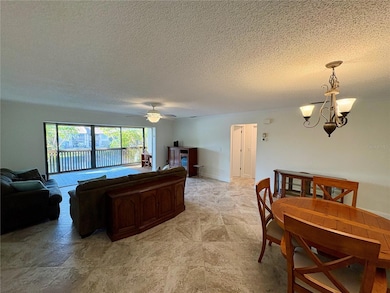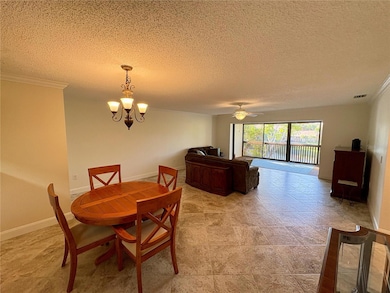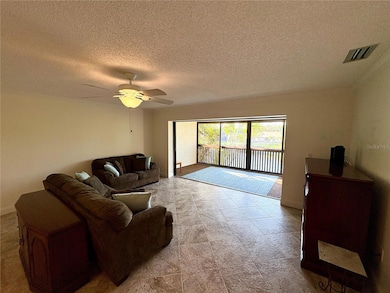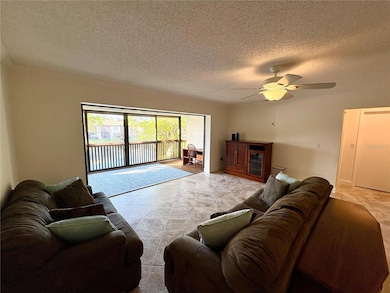3810 75th St W Unit 136 Bradenton, FL 34209
Highlights
- Pond View
- Open Floorplan
- Furnished
- 1.77 Acre Lot
- Clubhouse
- Solid Surface Countertops
About This Home
For rent! Furnished long term rental available ASAP! Welcome home to this comfortably decorated 2 bedroom 2 bathroom condo in The Lakes. This condo is in an unbeatable location with the Shoppes of Paradise Bay less than a mile away and Anna Maria Island less than 5 miles away by Cortez Rd! Inside the home you are welcomed into the open floor plan with natural lighting pouring into the home through the enclosed balcony that sits just off the living room. The living room is equipped with two couches that share a focal point of an entertainment stand perfect for your favorite TV. The dining room shares space with the living room and communicates with the kitchen through a short hallway. Both rooms provide tables with 4 chairs each. The kitchen has been updated with all new appliances other than the refrigerator, which is like new. Both bedrooms sit on the right side of the home and provide a bed as well as dressers, walk-in closets, and their own bathrooms. The master sits in the back of the home with a stunning view of the pond behind. The Lakes is a quiet community in the Palma Sola Bay area and has a pool and tennis courts that are just a short walk from this unit. Provided in the rent is water, sewer, trash, basic cable, basic internet, and pest control. Washer and dryer provided in the unit.
Listing Agent
ANCHOR DOWN REAL ESTATE Brokerage Phone: 941-301-8629 License #3541962 Listed on: 03/07/2025
Condo Details
Home Type
- Condominium
Est. Annual Taxes
- $3,614
Year Built
- Built in 1984
Parking
- 1 Carport Space
Interior Spaces
- 1,306 Sq Ft Home
- 1-Story Property
- Open Floorplan
- Furnished
- Ceiling Fan
- Combination Dining and Living Room
- Pond Views
Kitchen
- Eat-In Kitchen
- Range
- Microwave
- Dishwasher
- Solid Surface Countertops
- Solid Wood Cabinet
- Disposal
Flooring
- Carpet
- Tile
Bedrooms and Bathrooms
- 2 Bedrooms
- Walk-In Closet
- 2 Full Bathrooms
Laundry
- Laundry in Kitchen
- Dryer
- Washer
Outdoor Features
- Balcony
- Enclosed patio or porch
Utilities
- Central Heating and Cooling System
- Thermostat
Listing and Financial Details
- Residential Lease
- Property Available on 4/1/25
- The owner pays for cable TV, grounds care, internet, pest control, sewer, trash collection, water
- 12-Month Minimum Lease Term
- $75 Application Fee
- 8 to 12-Month Minimum Lease Term
- Assessor Parcel Number 5154451958
Community Details
Overview
- Property has a Home Owners Association
- Advance Management Inc. Association, Phone Number (941) 383-3200
- Lakes Condominium Community
- The Lakes Iii Subdivision
Amenities
- Clubhouse
Recreation
- Tennis Courts
- Community Pool
Pet Policy
- No Pets Allowed
Map
Source: Stellar MLS
MLS Number: A4643466
APN: 51544-5195-8
- 3810 75th St W Unit 128
- 3810 75th St W Unit 123
- 3810 75th St W Unit 116
- 7403 Hamilton Rd
- 3430 77th St W Unit 103
- 3614 Summerwind Cir
- 7611 34th Ave W Unit 303
- 3618 Summerwind Cir
- 3450 77th St W Unit 102
- 7500 40th Ave W Unit 108
- 7500 40th Ave W Unit 209
- 7840 34th Ave W Unit 303
- 7840 34th Ave W Unit 203
- 7840 34th Ave W Unit 103
- 7820 34th Ave W Unit 102
- 7820 34th Ave W Unit 201
- 7820 34th Ave W Unit 202
- 7830 34th Ave W Unit 102
- 7730 34th Ave W Unit 103
- 7317 Emma Rd
