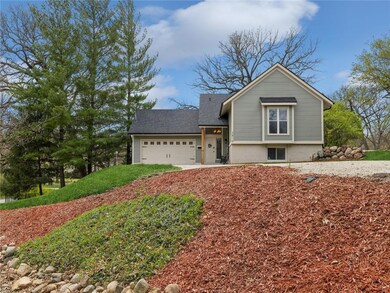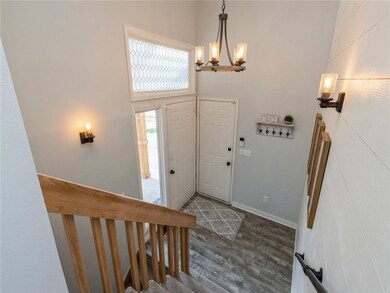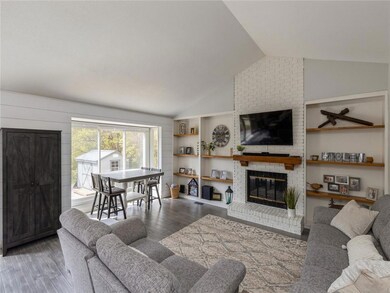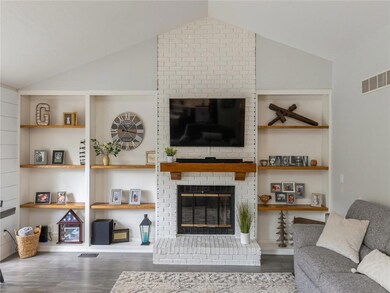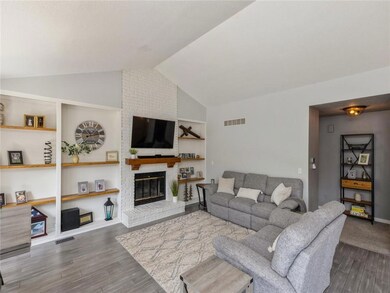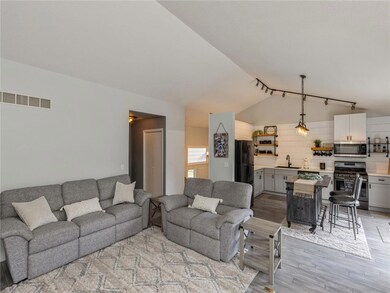
3810 Amick Ave Des Moines, IA 50310
Beaverdale NeighborhoodHighlights
- Spa
- Deck
- Wood Flooring
- 0.43 Acre Lot
- Contemporary Architecture
- 3-minute walk to Ashby Park
About This Home
As of June 2023Located on Beaverdale’s favorite brick paved street, this Beautiful updated home is on a wooded lot on nearly a ½ acre, backing up to Ashby Park! Amazing landscaping in front and back, your private backyard includes a composite deck, with hot tub, firepit, gazebo with storage underneath, and a new shed. It’s like living in a vacation home every day! Large windows and patio doors across the back of the home, highlight an amazing view of the trees. Brimming with character, and over 1700 sqft of finish, the open floor plan with fireplace, master bedroom suite on the main floor and 2 bedrooms on the lower level with daylight windows is sure to please. Heated 2 car garage with attic storage. Simply safe alarm and camera system, newer shingles and siding, new furnace, aluminum pull downstairs to storage above garage and so much more.
Home Details
Home Type
- Single Family
Est. Annual Taxes
- $4,532
Year Built
- Built in 1986
Lot Details
- 0.43 Acre Lot
- Partially Fenced Property
- Aluminum or Metal Fence
- Corner Lot
- Street paved with bricks
Home Design
- Contemporary Architecture
- Split Foyer
- Brick Exterior Construction
- Asphalt Shingled Roof
- Cement Board or Planked
Interior Spaces
- 1,030 Sq Ft Home
- Wood Burning Fireplace
- Screen For Fireplace
- Family Room Downstairs
- Dining Area
- Finished Basement
- Natural lighting in basement
Kitchen
- Eat-In Kitchen
- Stove
- Microwave
- Dishwasher
Flooring
- Wood
- Carpet
Bedrooms and Bathrooms
- 3 Bedrooms | 1 Primary Bedroom on Main
Home Security
- Home Security System
- Fire and Smoke Detector
Parking
- 2 Car Attached Garage
- Driveway
Outdoor Features
- Spa
- Deck
- Patio
- Fire Pit
- Outdoor Storage
Utilities
- Forced Air Heating and Cooling System
- Cable TV Available
Community Details
- No Home Owners Association
Listing and Financial Details
- Assessor Parcel Number 10000071001000
Ownership History
Purchase Details
Home Financials for this Owner
Home Financials are based on the most recent Mortgage that was taken out on this home.Purchase Details
Home Financials for this Owner
Home Financials are based on the most recent Mortgage that was taken out on this home.Purchase Details
Home Financials for this Owner
Home Financials are based on the most recent Mortgage that was taken out on this home.Similar Homes in Des Moines, IA
Home Values in the Area
Average Home Value in this Area
Purchase History
| Date | Type | Sale Price | Title Company |
|---|---|---|---|
| Warranty Deed | $375,000 | None Listed On Document | |
| Warranty Deed | $187,000 | None Available | |
| Deed | $153,500 | None Available |
Mortgage History
| Date | Status | Loan Amount | Loan Type |
|---|---|---|---|
| Open | $48,000 | Credit Line Revolving | |
| Open | $206,250 | New Conventional | |
| Previous Owner | $20,000 | Future Advance Clause Open End Mortgage | |
| Previous Owner | $170,000 | New Conventional | |
| Previous Owner | $20,000 | Credit Line Revolving | |
| Previous Owner | $149,600 | New Conventional |
Property History
| Date | Event | Price | Change | Sq Ft Price |
|---|---|---|---|---|
| 06/15/2023 06/15/23 | Sold | $375,000 | -2.6% | $364 / Sq Ft |
| 04/27/2023 04/27/23 | Pending | -- | -- | -- |
| 04/21/2023 04/21/23 | For Sale | $385,000 | +150.8% | $374 / Sq Ft |
| 03/31/2016 03/31/16 | Sold | $153,500 | -14.7% | $149 / Sq Ft |
| 02/01/2016 02/01/16 | Pending | -- | -- | -- |
| 10/30/2015 10/30/15 | For Sale | $180,000 | -- | $175 / Sq Ft |
Tax History Compared to Growth
Tax History
| Year | Tax Paid | Tax Assessment Tax Assessment Total Assessment is a certain percentage of the fair market value that is determined by local assessors to be the total taxable value of land and additions on the property. | Land | Improvement |
|---|---|---|---|---|
| 2024 | $4,446 | $349,100 | $71,700 | $277,400 |
| 2023 | $4,586 | $236,500 | $71,700 | $164,800 |
| 2022 | $4,550 | $203,500 | $63,300 | $140,200 |
| 2021 | $4,532 | $203,500 | $63,300 | $140,200 |
| 2020 | $4,702 | $190,200 | $59,100 | $131,100 |
| 2019 | $4,828 | $190,200 | $59,100 | $131,100 |
| 2018 | $5,776 | $188,200 | $52,400 | $135,800 |
| 2017 | $5,252 | $217,100 | $52,400 | $164,700 |
| 2016 | $4,800 | $194,200 | $46,400 | $147,800 |
| 2015 | $4,800 | $194,200 | $46,400 | $147,800 |
| 2014 | $4,530 | $182,500 | $42,900 | $139,600 |
Agents Affiliated with this Home
-

Seller's Agent in 2023
Debra McGhee
Iowa Realty Mills Crossing
(515) 360-3652
3 in this area
107 Total Sales
-

Seller Co-Listing Agent in 2023
Paul Barnes
Iowa Realty Mills Crossing
(515) 577-7285
2 in this area
99 Total Sales
-

Buyer's Agent in 2023
Rhonda Vanderlinden
Keller Williams Realty GDM
(515) 360-1991
1 in this area
22 Total Sales
-

Seller's Agent in 2016
Micole Van Walbeek
RE/MAX
(515) 333-8292
16 in this area
246 Total Sales
-
O
Buyer's Agent in 2016
OUTSIDE AGENT
OTHER
35 in this area
5,739 Total Sales
Map
Source: Des Moines Area Association of REALTORS®
MLS Number: 671548
APN: 100-00071001000

