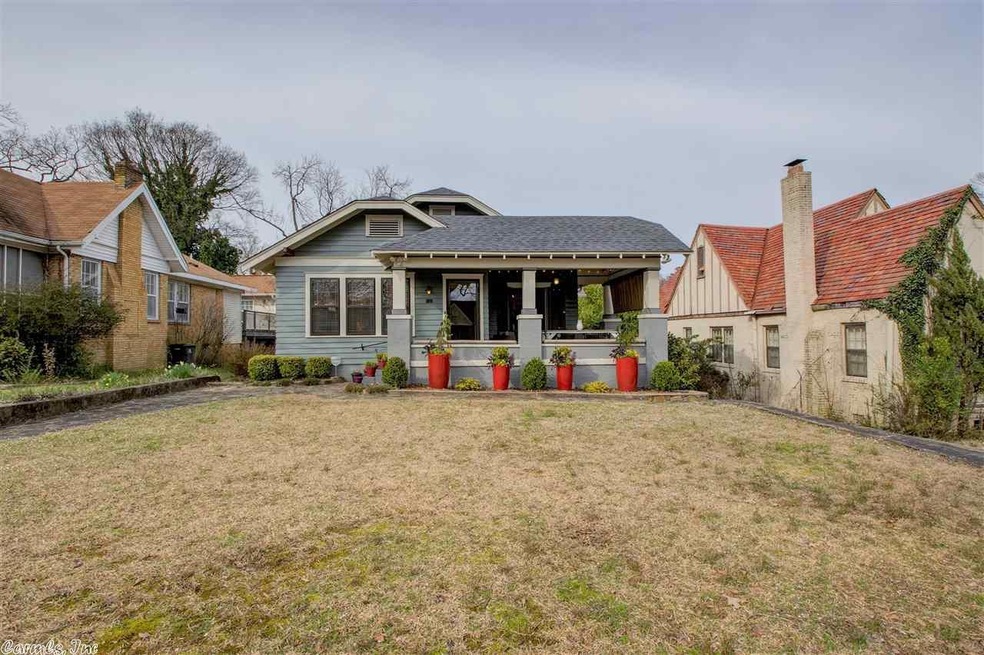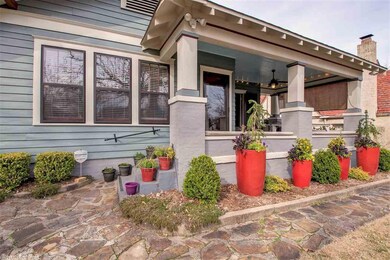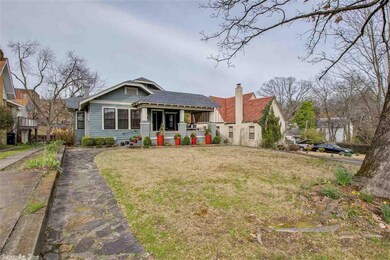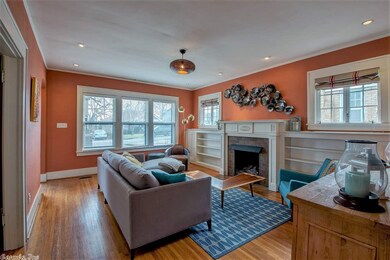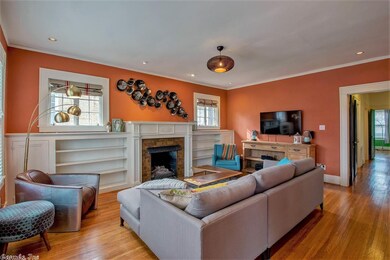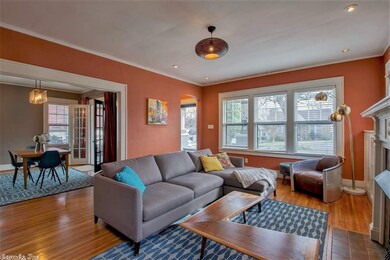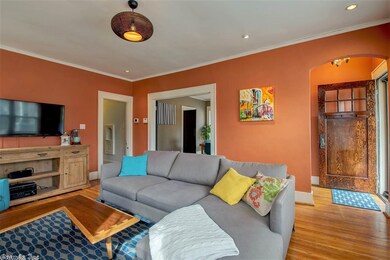
3810 Compton St Little Rock, AR 72205
Hillcrest NeighborhoodEstimated Value: $335,969 - $387,000
Highlights
- Craftsman Architecture
- Wood Flooring
- Formal Dining Room
- Pulaski Heights Elementary School Rated A-
- Screened Porch
- 2 Car Detached Garage
About This Home
As of May 2019Beautifully maintained Craftsman on a quiet, cul-de-sac street in Hillcrest. Hardwoods throughout, Indoor/outdoor sound system, gas log FP with remote. Custom kitchen w/ SS appliances, 5 burner gas range, large island and wine cooler. Custom built-ins. Tons of Storage! Strm Windows, Climate Controlled storage in attic. New ext paint 2017. Separate garage with screened in porch with wood burning fireplace. Perfect front porch for entertaining. Enjoy walkablility of neighborhood and schools!
Last Buyer's Agent
Karen Moulton
Capital Sotheby's International Realty

Home Details
Home Type
- Single Family
Est. Annual Taxes
- $3,132
Year Built
- Built in 1927
Lot Details
- 7,250 Sq Ft Lot
- Cul-De-Sac
- Landscaped
- Level Lot
Parking
- 2 Car Detached Garage
Home Design
- Craftsman Architecture
- Plaster Walls
- Frame Construction
- Architectural Shingle Roof
Interior Spaces
- 1,500 Sq Ft Home
- 1-Story Property
- Built-in Bookshelves
- Bar Fridge
- Ceiling Fan
- Gas Log Fireplace
- Family Room
- Formal Dining Room
- Screened Porch
- Attic Floors
Kitchen
- Stove
- Gas Range
- Plumbed For Ice Maker
- Dishwasher
- Disposal
Flooring
- Wood
- Tile
Bedrooms and Bathrooms
- 3 Bedrooms
- 2 Full Bathrooms
Laundry
- Laundry Room
- Washer Hookup
Unfinished Basement
- Walk-Out Basement
- Crawl Space
Home Security
- Home Security System
- Fire and Smoke Detector
Schools
- Pulaski Heights Elementary And Middle School
- Central High School
Additional Features
- Outdoor Storage
- Central Heating and Cooling System
Community Details
- Community Playground
Ownership History
Purchase Details
Home Financials for this Owner
Home Financials are based on the most recent Mortgage that was taken out on this home.Purchase Details
Home Financials for this Owner
Home Financials are based on the most recent Mortgage that was taken out on this home.Purchase Details
Home Financials for this Owner
Home Financials are based on the most recent Mortgage that was taken out on this home.Purchase Details
Home Financials for this Owner
Home Financials are based on the most recent Mortgage that was taken out on this home.Similar Homes in the area
Home Values in the Area
Average Home Value in this Area
Purchase History
| Date | Buyer | Sale Price | Title Company |
|---|---|---|---|
| Murphy Gerard E | $285,000 | First National Title Company | |
| Barr Susan A | $258,000 | American Abstract & Title Co | |
| Norton Phillip M | $150,000 | American Abstract & Title Co | |
| Dusek David A | $126,000 | Lenders Title Co |
Mortgage History
| Date | Status | Borrower | Loan Amount |
|---|---|---|---|
| Open | Murphy Gerard E | $228,000 | |
| Previous Owner | Barr Susan A | $245,100 | |
| Previous Owner | Norton Jamie C | $25,000 | |
| Previous Owner | Norton Phillip M | $120,000 | |
| Previous Owner | Norton Phillip M | $132,150 | |
| Previous Owner | Dusek David A | $100,400 | |
| Closed | Norton Phillip M | $22,500 |
Property History
| Date | Event | Price | Change | Sq Ft Price |
|---|---|---|---|---|
| 05/15/2019 05/15/19 | Sold | $285,000 | -1.7% | $190 / Sq Ft |
| 03/15/2019 03/15/19 | For Sale | $289,900 | -- | $193 / Sq Ft |
Tax History Compared to Growth
Tax History
| Year | Tax Paid | Tax Assessment Tax Assessment Total Assessment is a certain percentage of the fair market value that is determined by local assessors to be the total taxable value of land and additions on the property. | Land | Improvement |
|---|---|---|---|---|
| 2023 | $4,178 | $64,825 | $6,200 | $58,625 |
| 2022 | $3,830 | $64,825 | $6,200 | $58,625 |
| 2021 | $3,507 | $49,740 | $10,700 | $39,040 |
| 2020 | $3,482 | $49,740 | $10,700 | $39,040 |
| 2019 | $3,482 | $49,740 | $10,700 | $39,040 |
| 2018 | $3,132 | $49,740 | $10,700 | $39,040 |
| 2017 | $3,132 | $49,740 | $10,700 | $39,040 |
| 2016 | $3,163 | $50,180 | $8,200 | $41,980 |
| 2015 | $3,518 | $50,180 | $8,200 | $41,980 |
| 2014 | $3,518 | $50,180 | $8,200 | $41,980 |
Agents Affiliated with this Home
-
Stacy Hamilton

Seller's Agent in 2019
Stacy Hamilton
Hathaway Group
(501) 786-0024
17 in this area
155 Total Sales
-

Buyer's Agent in 2019
Karen Moulton
Capital Sotheby's International Realty
(501) 766-7737
Map
Source: Cooperative Arkansas REALTORS® MLS
MLS Number: 19008459
APN: 34L-065-00-003-00
- 3810 Compton St
- 3814 Compton St
- 3802 Compton St
- 3820 Compton St
- 0 B St
- 201 B&C Overlook
- 3811 Compton St
- 224 Colonial Ct
- 0 Compton St
- 3817 Compton St
- 3801 Compton St
- 218 Colonial Ct
- 3819 Compton St
- 3823 Compton St
- 206 Colonial Ct
- 224 N Pine St
- 216 N Pine St
- 125 N Pine St
- 214 N Pine St
- 122 Colonial Ct
