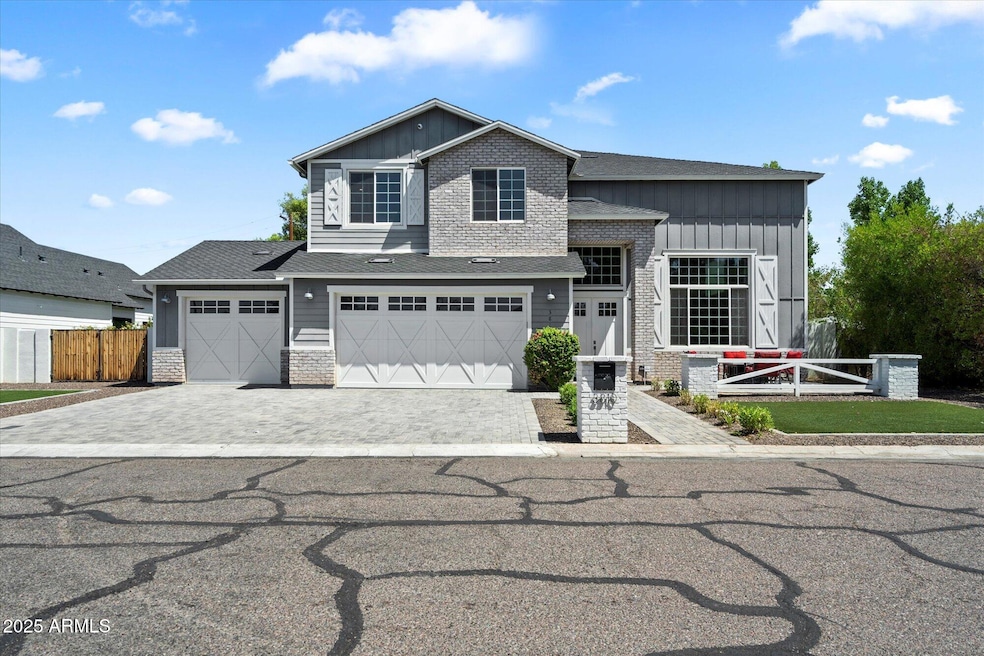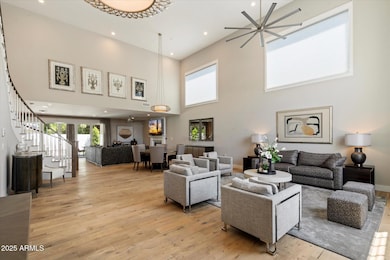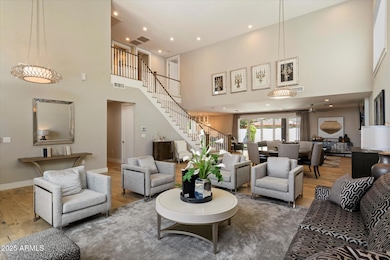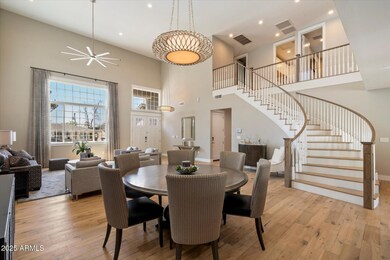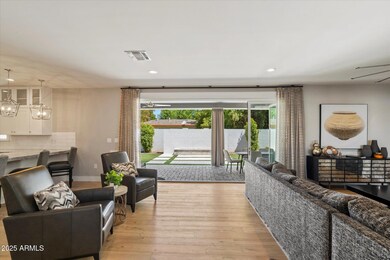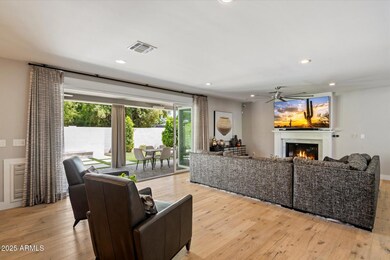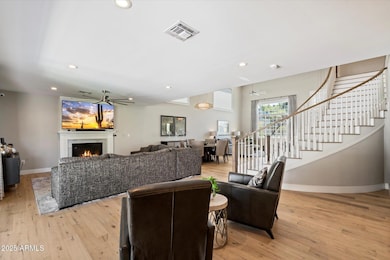3810 E Devonshire Ave Phoenix, AZ 85018
Camelback East Village NeighborhoodHighlights
- Private Pool
- The property is located in a historic district
- Mountain View
- Phoenix Coding Academy Rated A
- RV Gated
- Outdoor Fireplace
About This Home
Arcadia Neighborhood- Executive Home This home from Entry has a Formal Living area, and Dining, open to Family room , informal dining and kitchen. Kitchen has Brzilian Dolomite countertops with Custom White Shaker cabinets all with Oak flooring. Chefs kitchen offering Bertazzoni 36 inch pro style range, auto drawer microwave, wine frige professionalseries Frigidaire Frige and Freezeer combo. 21 foot ceiling, gas fireplace. Master suite offers an oversized bedroom, with island closet, Private balcony facing Camelback Mountains. floor to ceiling walk in shower, tub, dual sinks, private toilet room. Rear yard is accessed with collapsible window/door system. This home is set up for privacy and Entertainment on a Grand scale. Pool, Fireplace, Yard open play areas outside non smoking
Home Details
Home Type
- Single Family
Year Built
- Built in 2018
Lot Details
- 8,891 Sq Ft Lot
- Desert faces the front and back of the property
- Block Wall Fence
- Artificial Turf
- Front and Back Yard Sprinklers
Parking
- 3 Car Direct Access Garage
- RV Gated
Home Design
- Designed by LR Nelson Architects
- Wood Frame Construction
- Composition Roof
- Stone Exterior Construction
Interior Spaces
- 3,653 Sq Ft Home
- 2-Story Property
- Furnished
- 1 Fireplace
- Mountain Views
- Laundry on upper level
Kitchen
- Eat-In Kitchen
- Gas Cooktop
- Built-In Microwave
- Granite Countertops
Flooring
- Wood
- Carpet
- Tile
Bedrooms and Bathrooms
- 4 Bedrooms
- Primary Bathroom is a Full Bathroom
- 3.5 Bathrooms
- Double Vanity
- Bathtub With Separate Shower Stall
Outdoor Features
- Private Pool
- Balcony
- Covered Patio or Porch
- Outdoor Fireplace
Location
- The property is located in a historic district
Schools
- Biltmore Preparatory Academy Elementary And Middle School
- Camelback High School
Utilities
- Central Air
- Heating Available
- High Speed Internet
- Cable TV Available
Listing and Financial Details
- $300 Move-In Fee
- Rent includes internet, electricity, gas, water, utility caps apply, sewer, pool service - full, linen, gardening service, garbage collection, dishes, cable TV
- 3-Month Minimum Lease Term
- Tax Lot 58
- Assessor Parcel Number 170-32-058
Community Details
Overview
- No Home Owners Association
- Built by Yonker
- Kachina Gardens Subdivision
Recreation
- Bike Trail
Pet Policy
- Call for details about the types of pets allowed
Map
Property History
| Date | Event | Price | List to Sale | Price per Sq Ft | Prior Sale |
|---|---|---|---|---|---|
| 08/01/2025 08/01/25 | For Rent | $12,000 | 0.0% | -- | |
| 09/18/2020 09/18/20 | Sold | $1,295,000 | 0.0% | $355 / Sq Ft | View Prior Sale |
| 08/14/2020 08/14/20 | Pending | -- | -- | -- | |
| 08/05/2020 08/05/20 | For Sale | $1,295,000 | +20.5% | $355 / Sq Ft | |
| 08/28/2019 08/28/19 | Sold | $1,075,000 | -4.4% | $294 / Sq Ft | View Prior Sale |
| 07/11/2019 07/11/19 | Pending | -- | -- | -- | |
| 05/07/2019 05/07/19 | Price Changed | $1,125,000 | -0.9% | $308 / Sq Ft | |
| 04/10/2019 04/10/19 | Price Changed | $1,135,000 | -0.9% | $311 / Sq Ft | |
| 03/18/2019 03/18/19 | Price Changed | $1,145,000 | -0.9% | $313 / Sq Ft | |
| 02/25/2019 02/25/19 | Price Changed | $1,155,000 | -0.9% | $316 / Sq Ft | |
| 02/12/2019 02/12/19 | Price Changed | $1,165,000 | -0.9% | $319 / Sq Ft | |
| 01/14/2019 01/14/19 | Price Changed | $1,175,000 | -0.8% | $322 / Sq Ft | |
| 01/08/2019 01/08/19 | Price Changed | $1,185,000 | -0.8% | $324 / Sq Ft | |
| 12/03/2018 12/03/18 | Price Changed | $1,195,000 | -0.4% | $327 / Sq Ft | |
| 11/30/2018 11/30/18 | For Sale | $1,200,000 | -- | $328 / Sq Ft |
Source: Arizona Regional Multiple Listing Service (ARMLS)
MLS Number: 6899586
APN: 170-32-058
- 3821 E Devonshire Ave
- 3838 E Devonshire Ave
- 4206 N 38th St Unit 1
- 4206 N 38th St Unit 4
- 3834 E Indian School Rd
- 3738 E Montecito Ave
- 3736 E Montecito Ave
- 3939 E Heatherbrae Dr
- 3650 E Montecito Ave Unit 4
- 3808 E Piccadilly Rd
- 3635 E Turney Ave Unit 12
- 3707 E Amelia Ave
- 4225 N 36th St Unit 34
- 4408 N 37th Way
- 3737 E Turney Ave Unit 206
- 3737 E Turney Ave Unit 120
- 3737 E Turney Ave Unit 216
- 4021 E Glenrosa Ave
- 4144 N 36th St
- 3746 E Fairmount Ave
- 3736 E Glenrosa Ave
- 3713 E Glenrosa Ave
- 3732 E Glenrosa Ave
- 3701 E Monterosa St Unit 31
- 4208 N 38th St Unit 2
- 3646 E Glenrosa Ave Unit 2
- 3619 E Monterosa St Unit 202
- 3635 E Turney Ave Unit 7
- 3737 E Turney Ave Unit 209
- 4351 N 36th Place Unit 3
- 3737 E Turney Ave Unit 116
- 3737 E Turney Ave Unit 120
- 3737 E Turney Ave Unit 131
- 3808 E Fairmount Ave
- 4129 N 35th Way
- 4025 N 40th St Unit 15
- 3810 E Campbell Ave
- 4115 E Indian School Rd
- 3540 E Montecito Ave Unit 3
- 4030 E Fairmount Ave
Ask me questions while you tour the home.
