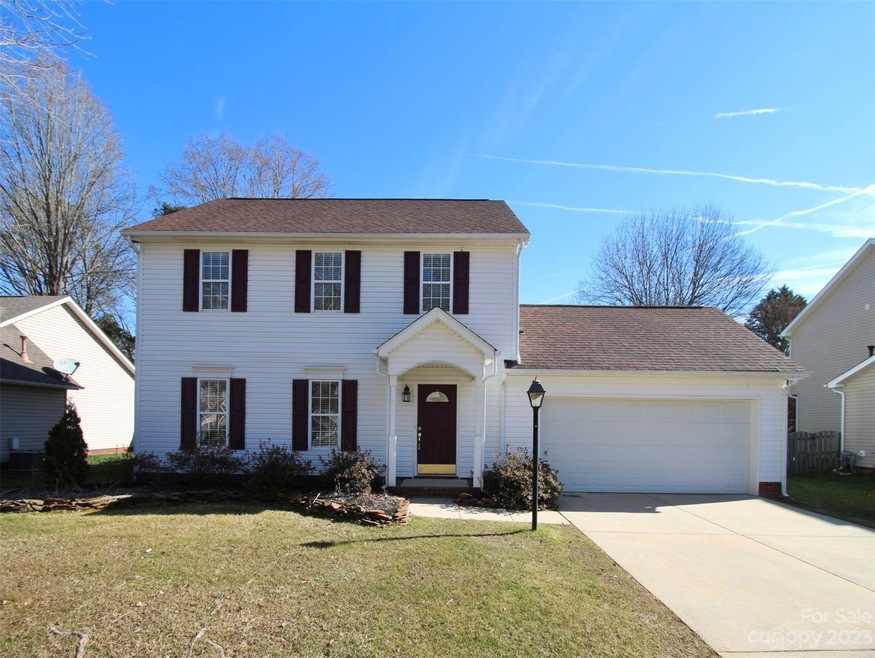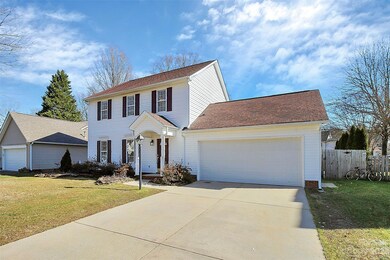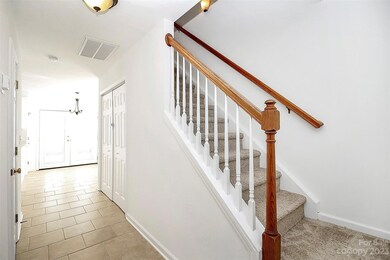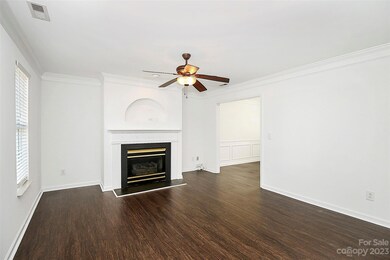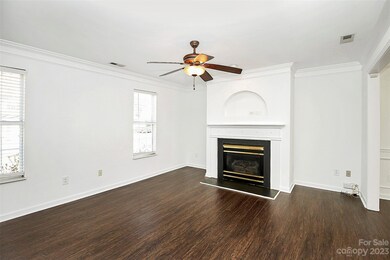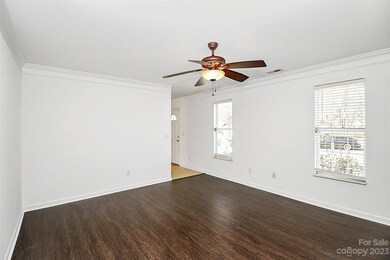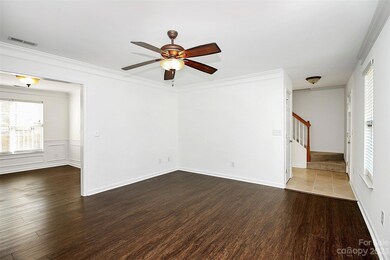
3810 Glen Lyon Dr Matthews, NC 28105
Marshbrooke NeighborhoodHighlights
- Traditional Architecture
- Walk-In Closet
- Card or Code Access
- 2 Car Attached Garage
- Patio
- Laundry Room
About This Home
As of February 2024Get ready to fall in love with this updated 3BR, 2.5BA home. The living/family rm features crown molding, a gas fireplace & wood laminate floors. The updated kitchen boasts brand new white cabinets w/black hardware, quartz countertop, black appliances & lg single bowl undermount sink w/new faucet. Formal dining room has crown & picture frame molding and wood laminate floors, breakfast area with French doors to back patio, half bath w/pedestal sink & laundry complete the main level. Upstairs features 2 nice sized secondary bedrooms. The guest bath offers a tub/shower combination, all new white cabinet w/quartz counter, faucet, toilet and LVP flooring. The primary suite has a vaulted ceiling, a walk-in closest and an ensuite bath with tub/shower combination, all new vanity and cabinet, quartz counter, new faucet, toilet and LVP flooring. Freshly painted throughout and all new carpeting. 2-car garage with opener and shelving which remains. Large fenced back yard and patio.
Last Agent to Sell the Property
RE/MAX Executive Brokerage Email: Rachel@RachelReardon.com License #215673 Listed on: 01/22/2024

Home Details
Home Type
- Single Family
Est. Annual Taxes
- $2,463
Year Built
- Built in 1996
Lot Details
- Back Yard Fenced
- Level Lot
- Cleared Lot
- Property is zoned R4
HOA Fees
- $23 Monthly HOA Fees
Parking
- 2 Car Attached Garage
- Front Facing Garage
Home Design
- Traditional Architecture
- Slab Foundation
- Composition Roof
- Wood Siding
- Vinyl Siding
Interior Spaces
- 2-Story Property
- Ceiling Fan
- Insulated Windows
- French Doors
- Living Room with Fireplace
- Pull Down Stairs to Attic
- Laundry Room
Kitchen
- Electric Range
- <<microwave>>
- Dishwasher
Flooring
- Laminate
- Tile
- Vinyl
Bedrooms and Bathrooms
- 3 Bedrooms
- Walk-In Closet
- Garden Bath
Outdoor Features
- Patio
Schools
- Piney Grove Elementary School
- Mint Hill Middle School
- Butler High School
Utilities
- Forced Air Heating and Cooling System
- Heating System Uses Natural Gas
- Underground Utilities
Listing and Financial Details
- Assessor Parcel Number 193-413-52
Community Details
Overview
- Superior Association
- Drexel Glen Subdivision
- Mandatory home owners association
Security
- Card or Code Access
Ownership History
Purchase Details
Home Financials for this Owner
Home Financials are based on the most recent Mortgage that was taken out on this home.Purchase Details
Home Financials for this Owner
Home Financials are based on the most recent Mortgage that was taken out on this home.Purchase Details
Home Financials for this Owner
Home Financials are based on the most recent Mortgage that was taken out on this home.Similar Homes in Matthews, NC
Home Values in the Area
Average Home Value in this Area
Purchase History
| Date | Type | Sale Price | Title Company |
|---|---|---|---|
| Warranty Deed | $350,000 | None Listed On Document | |
| Warranty Deed | $128,000 | The Title Company Of Nc | |
| Warranty Deed | $127,000 | -- |
Mortgage History
| Date | Status | Loan Amount | Loan Type |
|---|---|---|---|
| Open | $305,000 | New Conventional | |
| Previous Owner | $166,504 | New Conventional | |
| Previous Owner | $14,504 | Unknown | |
| Previous Owner | $94,350 | New Conventional | |
| Previous Owner | $100,000 | Purchase Money Mortgage | |
| Previous Owner | $15,000 | Credit Line Revolving | |
| Previous Owner | $131,251 | VA | |
| Previous Owner | $129,540 | VA |
Property History
| Date | Event | Price | Change | Sq Ft Price |
|---|---|---|---|---|
| 02/23/2024 02/23/24 | Sold | $350,000 | +4.5% | $234 / Sq Ft |
| 01/25/2024 01/25/24 | Pending | -- | -- | -- |
| 01/22/2024 01/22/24 | For Sale | $335,000 | -- | $224 / Sq Ft |
Tax History Compared to Growth
Tax History
| Year | Tax Paid | Tax Assessment Tax Assessment Total Assessment is a certain percentage of the fair market value that is determined by local assessors to be the total taxable value of land and additions on the property. | Land | Improvement |
|---|---|---|---|---|
| 2023 | $2,463 | $316,800 | $80,000 | $236,800 |
| 2022 | $1,932 | $187,200 | $50,000 | $137,200 |
| 2021 | $1,921 | $187,200 | $50,000 | $137,200 |
| 2020 | $1,914 | $187,200 | $50,000 | $137,200 |
| 2019 | $1,898 | $187,200 | $50,000 | $137,200 |
| 2018 | $1,661 | $121,000 | $25,000 | $96,000 |
| 2017 | $1,629 | $121,000 | $25,000 | $96,000 |
| 2016 | $1,620 | $121,000 | $25,000 | $96,000 |
| 2015 | $1,608 | $121,000 | $25,000 | $96,000 |
| 2014 | $1,616 | $121,000 | $25,000 | $96,000 |
Agents Affiliated with this Home
-
Rachel Reardon

Seller's Agent in 2024
Rachel Reardon
RE/MAX Executives Charlotte, NC
(704) 560-3800
1 in this area
80 Total Sales
-
Robin Sams

Buyer's Agent in 2024
Robin Sams
Carolina Realty Solutions
(704) 343-0931
1 in this area
191 Total Sales
Map
Source: Canopy MLS (Canopy Realtor® Association)
MLS Number: 4102264
APN: 193-413-52
- 4263 Melrose Club Dr
- 3702 Melrose Cottage Dr
- 4124 Melrose Club Dr
- 3602 Melrose Cottage Dr
- 3630 Melrose Cottage Dr
- 5448 Wyalong Dr
- 3012 Longspur Dr
- 5524 Wyalong Dr
- 8901 Clifton Meadow Dr
- 10011 Treeside Ln
- 9021 Louvaine Dr
- 10094 Treeside Ln
- 8909 Elkins Park Dr
- 3313 Fortis Ln
- 3325 Fortis Ln
- 4017 Grommet Ct
- 4017 Grommet Ct
- 4017 Grommet Ct
- 4017 Grommet Ct
- 4017 Grommet Ct
