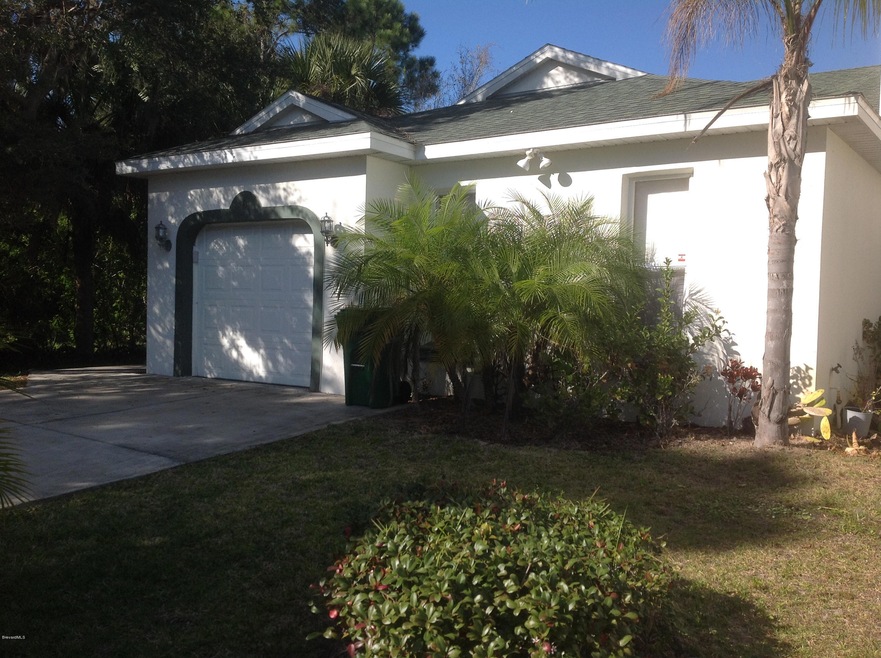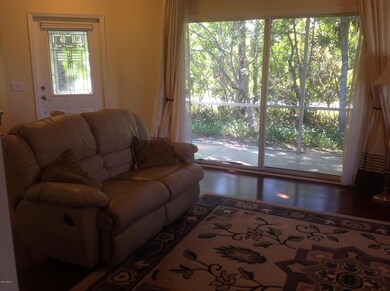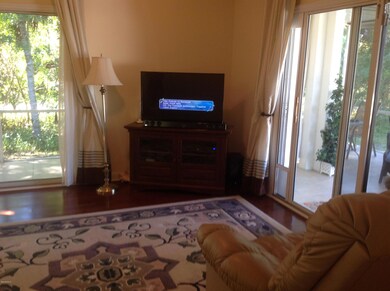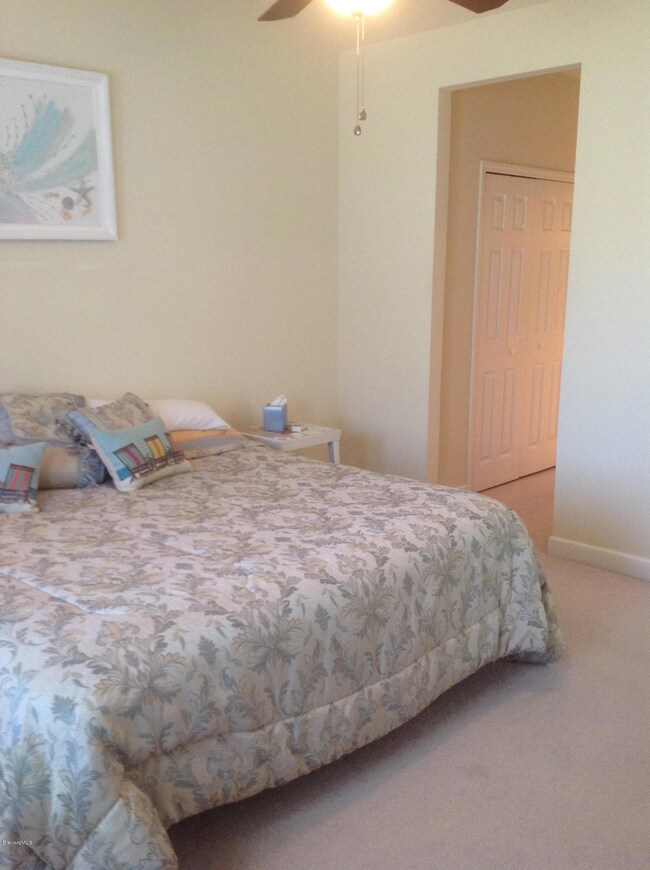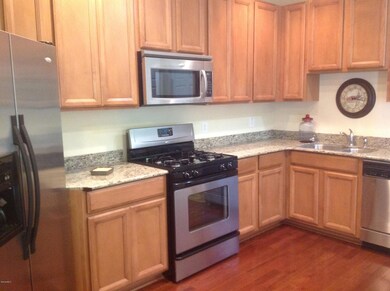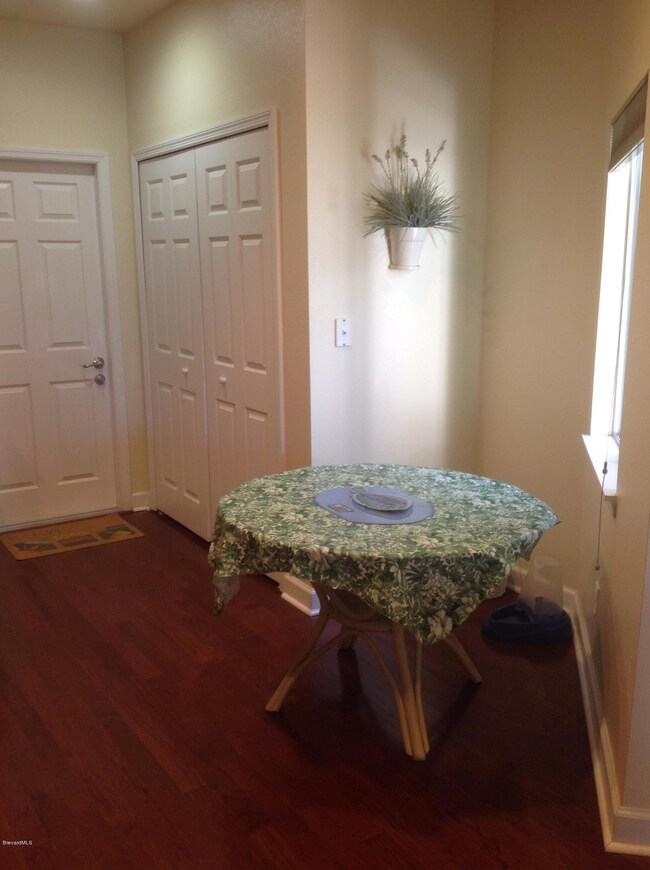
3810 Haley Ct Unit 8 Cocoa, FL 32926
Cocoa West NeighborhoodHighlights
- Lake Front
- Open Floorplan
- Vaulted Ceiling
- Home fronts a pond
- Wooded Lot
- Wood Flooring
About This Home
As of May 2023Absolutely gorgeous 1 story townhouse in beautiful County Oaks! Secluded and private end unit on a cul-de-sac. Wooded lot overlooks the pond. Two large master suites. Double sinks, his/hers closets (1 huge walk-in), large soaker tub. Light and bright with vaulted ceilings and Hunter ceiling fans throughout. Inside laundry. Kitchen boasts granite counter tops and beautiful cabinets. Matching Whirlpool appliances. Large screened in patio with plenty of space for entertaining and enjoying the outdoors. Close to I-95, Historic Cocoa Village, Port Canaveral and just 15 minutes to the beach!
Townhouse Details
Home Type
- Townhome
Est. Annual Taxes
- $1,661
Year Built
- Built in 2008
Lot Details
- 3,920 Sq Ft Lot
- Home fronts a pond
- Lake Front
- Cul-De-Sac
- Street terminates at a dead end
- South Facing Home
- Front and Back Yard Sprinklers
- Wooded Lot
HOA Fees
- $60 Monthly HOA Fees
Parking
- 1 Car Attached Garage
- Garage Door Opener
Property Views
- Lake
- Pond
- Woods
Home Design
- Shingle Roof
- Concrete Siding
- Block Exterior
- Asphalt
- Stucco
Interior Spaces
- 1,287 Sq Ft Home
- 1-Story Property
- Open Floorplan
- Vaulted Ceiling
- Ceiling Fan
- Screened Porch
Kitchen
- Breakfast Area or Nook
- Eat-In Kitchen
- Gas Range
- Microwave
- Dishwasher
- Disposal
Flooring
- Wood
- Carpet
- Tile
Bedrooms and Bathrooms
- 2 Bedrooms
- Split Bedroom Floorplan
- Dual Closets
- Walk-In Closet
- 2 Full Bathrooms
- Separate Shower in Primary Bathroom
Laundry
- Laundry Room
- Dryer
- Washer
Outdoor Features
- Patio
Schools
- Saturn Elementary School
- Cocoa Middle School
- Cocoa High School
Utilities
- Central Heating and Cooling System
- Well
- Gas Water Heater
- Cable TV Available
Community Details
- Country Oaks Subdivision
- Maintained Community
Listing and Financial Details
- Assessor Parcel Number 24-35-25-51-0000f.0-0008.00
Ownership History
Purchase Details
Home Financials for this Owner
Home Financials are based on the most recent Mortgage that was taken out on this home.Purchase Details
Home Financials for this Owner
Home Financials are based on the most recent Mortgage that was taken out on this home.Purchase Details
Home Financials for this Owner
Home Financials are based on the most recent Mortgage that was taken out on this home.Purchase Details
Home Financials for this Owner
Home Financials are based on the most recent Mortgage that was taken out on this home.Purchase Details
Home Financials for this Owner
Home Financials are based on the most recent Mortgage that was taken out on this home.Map
Similar Home in Cocoa, FL
Home Values in the Area
Average Home Value in this Area
Purchase History
| Date | Type | Sale Price | Title Company |
|---|---|---|---|
| Warranty Deed | $235,000 | None Listed On Document | |
| Warranty Deed | $125,000 | Island Title & Escrow Agency | |
| Warranty Deed | $118,000 | Fidelity Natl Title Fl Inc | |
| Warranty Deed | $104,500 | Attorney | |
| Warranty Deed | $174,900 | Island Title & Escrow Corp |
Mortgage History
| Date | Status | Loan Amount | Loan Type |
|---|---|---|---|
| Open | $227,950 | New Conventional | |
| Closed | $11,398 | New Conventional | |
| Previous Owner | $87,500 | New Conventional | |
| Previous Owner | $101,850 | FHA | |
| Previous Owner | $131,175 | Purchase Money Mortgage |
Property History
| Date | Event | Price | Change | Sq Ft Price |
|---|---|---|---|---|
| 05/09/2023 05/09/23 | Sold | $235,000 | 0.0% | $183 / Sq Ft |
| 05/08/2023 05/08/23 | Pending | -- | -- | -- |
| 05/08/2023 05/08/23 | For Sale | $235,000 | +88.0% | $183 / Sq Ft |
| 03/27/2015 03/27/15 | Sold | $125,000 | -3.8% | $97 / Sq Ft |
| 02/10/2015 02/10/15 | Pending | -- | -- | -- |
| 01/21/2015 01/21/15 | For Sale | $130,000 | +10.2% | $101 / Sq Ft |
| 08/29/2014 08/29/14 | Sold | $118,000 | -6.3% | $92 / Sq Ft |
| 08/23/2014 08/23/14 | Pending | -- | -- | -- |
| 08/05/2014 08/05/14 | For Sale | $125,900 | +20.5% | $98 / Sq Ft |
| 06/05/2012 06/05/12 | Sold | $104,500 | -12.2% | $81 / Sq Ft |
| 03/15/2012 03/15/12 | Pending | -- | -- | -- |
| 10/01/2011 10/01/11 | For Sale | $119,000 | -- | $92 / Sq Ft |
Tax History
| Year | Tax Paid | Tax Assessment Tax Assessment Total Assessment is a certain percentage of the fair market value that is determined by local assessors to be the total taxable value of land and additions on the property. | Land | Improvement |
|---|---|---|---|---|
| 2023 | $2,871 | $198,450 | $0 | $0 |
| 2022 | $2,597 | $187,470 | $0 | $0 |
| 2021 | $2,430 | $151,920 | $32,000 | $119,920 |
| 2020 | $2,283 | $142,140 | $32,000 | $110,140 |
| 2019 | $2,126 | $131,470 | $32,000 | $99,470 |
| 2018 | $1,997 | $117,500 | $25,000 | $92,500 |
| 2017 | $1,933 | $110,820 | $25,000 | $85,820 |
| 2016 | $1,816 | $95,290 | $15,000 | $80,290 |
| 2015 | $1,137 | $88,090 | $14,000 | $74,090 |
| 2014 | $1,016 | $80,000 | $14,000 | $66,000 |
Source: Space Coast MLS (Space Coast Association of REALTORS®)
MLS Number: 715854
APN: 24-35-25-51-0000F.0-0008.00
- 0 Unknown Hwy Unit 1026959
- 242 A Ln
- 237 Lincoln Rd
- 2543 Hathaway Dr
- 3900 Parrish Rd
- 2530 Oak Haven Ln
- 3884 Kennedy Cir
- Unknown Unknown
- 316 Mallets Bay Ln
- 505 Lincoln Rd
- 275 S Burnett Rd
- 2501 Stratford Dr
- 663 Bacon St
- 523 B Way
- 2587 Stratford Dr
- 210 Flamingo Dr
- 2472 Victor Rd
- 223 Teal Dr
- 217 Teal Dr
- 203 Flamingo Dr
