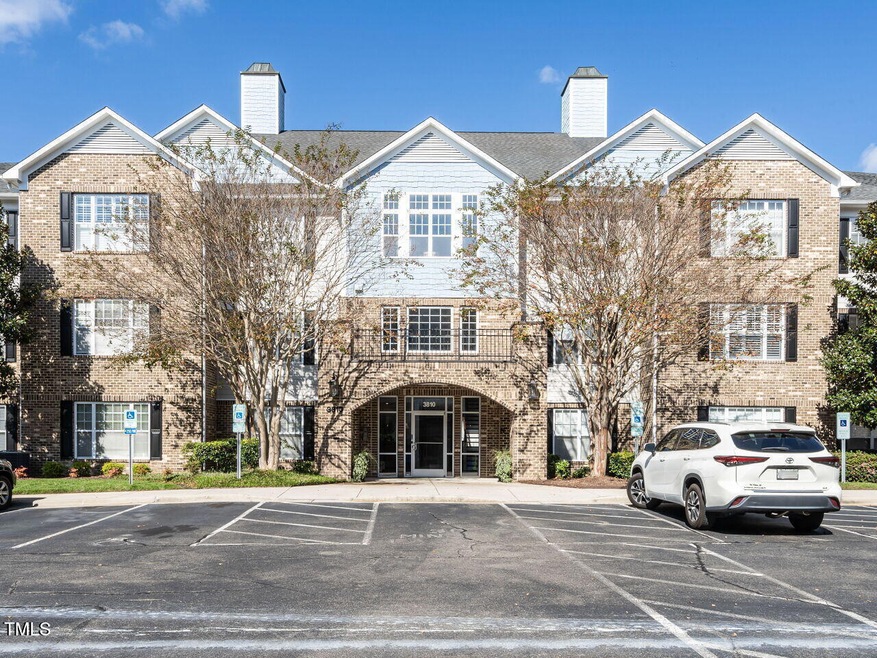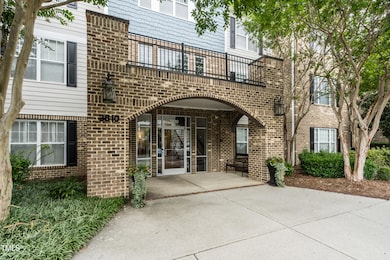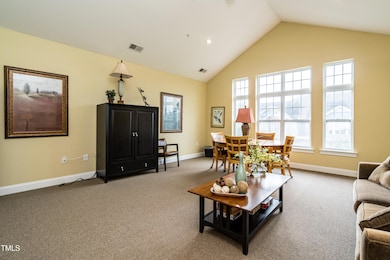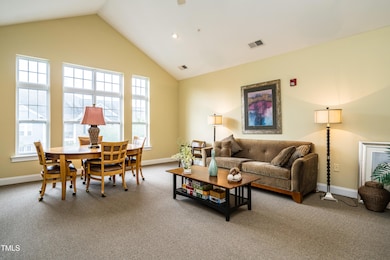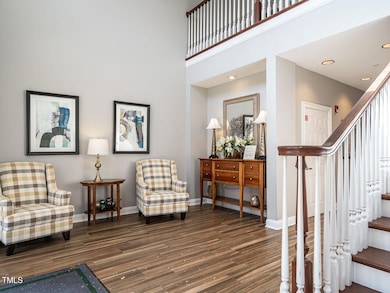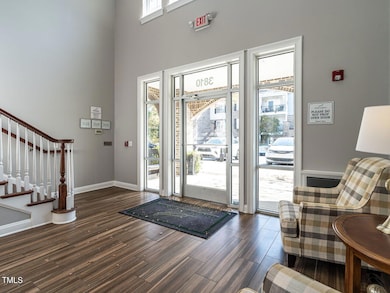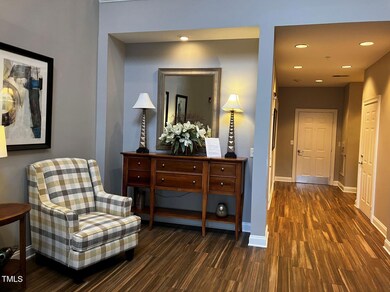3810 Lunceston Way Unit 305 Raleigh, NC 27613
Highlights
- Wood Flooring
- Main Floor Primary Bedroom
- Laundry Room
- Hilburn Academy Rated A-
- No HOA
- Handicap Accessible
About This Home
Hard to find - ONE level living. NO STEPS! Beautiful, UPSCALE/LUXURY, and quiet 3rd floor CONDO unit. SECURE building with an elevator. Entire house FRESH PAINT. Unit is bright and airy with heavy moldings! Brazilian Cherry hardwood floors and archways. Kitchen features stainless steel appliances, 42' maple cabinets, and Corian countertop. Large living room offers built-ins, ceiling fan & corner desk. Master suite features a vaulted ceiling, separate walk-in shower and large soaking tub, tile floor, & large WIC. Fitness center & picnic area. Super location! Close to Brier Creek, Crabtree mall, and I-540/I-70. Walking distance to restaurants, movie theaters, Super Target, and more. Monthly rent includes basic cable and internet. Well maintained! No PET, No smoker, and NO STEPS. Available NOW!
Condo Details
Home Type
- Condominium
Est. Annual Taxes
- $2,822
Year Built
- Built in 2004
Interior Spaces
- 1,408 Sq Ft Home
- 3-Story Property
- Family Room
Kitchen
- Electric Oven
- Microwave
- Dishwasher
- Disposal
Flooring
- Wood
- Carpet
- Tile
Bedrooms and Bathrooms
- 2 Bedrooms
- Primary Bedroom on Main
- 2 Full Bathrooms
Laundry
- Laundry Room
- Laundry on main level
- Washer and Dryer
Parking
- 2 Parking Spaces
- 2 Open Parking Spaces
- Off-Street Parking
Schools
- Wake County Schools Elementary And Middle School
- Wake County Schools High School
Additional Features
- Handicap Accessible
- Central Heating and Cooling System
Listing and Financial Details
- Security Deposit $1,600
- Property Available on 7/21/25
- Tenant pays for cable TV, electricity, sewer, water
- The owner pays for association fees, common area maintenance, exterior maintenance, insurance, taxes
- 12 Month Lease Term
- $75 Application Fee
Community Details
Overview
- No Home Owners Association
- Grove Barton Place Condos Subdivision
Pet Policy
- No Pets Allowed
Map
Source: Doorify MLS
MLS Number: 10110008
APN: 0787.14-32-6930-021
- 4060 Barton Park Place
- 5005 Lenoraway Dr
- 4224 Vienna Crest Dr
- 6051 Epping Forest Dr
- 7809 Lillyhurst Dr
- 7708 Highlandview Cir
- 7613 Percy Ct
- 7851 Allscott Way
- 7871 Allscott Way
- 7879 Allscott Way
- 6036 Epping Forest Dr
- 6230 Pesta Ct
- 7908 Mayapple Place
- 6236 Pesta Ct
- 8713 Little Deer Ln
- 6301 Pesta Ct
- 6233 Pesta Ct
- 4523 Hamptonshire Dr
- 4541 Hershey Ct
- 7244 Galon Glen Rd
- 7203-7303 Plumleaf Rd
- 3801 Glen Verde Trail
- 4234 Vienna Crest Dr
- 6426 Swatner Dr
- 6400 Westborough Dr
- 8224 Green Lantern St
- 4434 Still Pines Dr
- 4324 Pine Springs Ct
- 6406 Tanner Oak Ln
- 6100 Barrowood Dr
- 8309 Primanti Blvd
- 4319 Sunscape Ln
- 8331 Primanti Blvd
- 4101 Lake Lynn Dr
- 8205 Primanti Blvd
- 650 Lake Front Dr
- 4108 Pleasant Grove Church Rd
- 3300 Grove Crabtree Crescent
- 4800 Waterford Point Dr
- 7011 Gentle Pine Place
