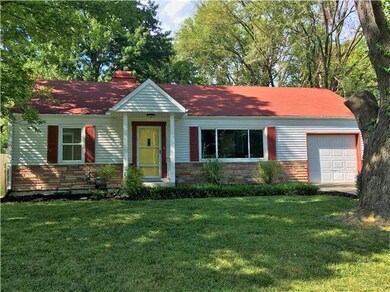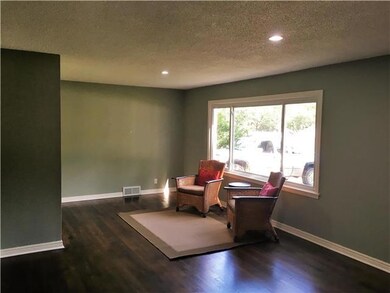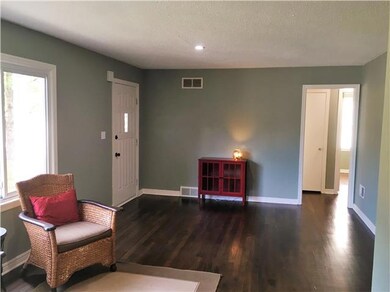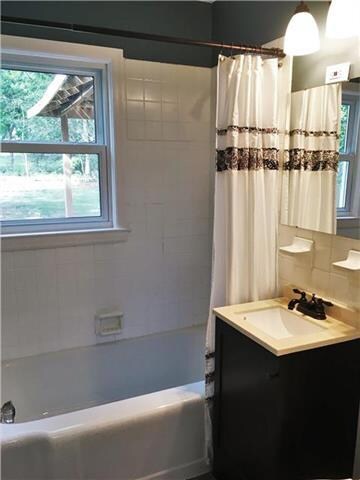
3810 NE Vivion Rd Kansas City, MO 64119
Big Shoal NeighborhoodHighlights
- Vaulted Ceiling
- Wood Flooring
- Skylights
- Ranch Style House
- Granite Countertops
- 4-minute walk to Penguin Park
About This Home
As of August 2021BABY... HIT THE BRAKES! This home is a show stopper. It hosts an a bright and open kitchen with can lighting, fresh fixtures, NEW appliances and French doors to a park like back yard. Gleaming hardwood floors, fresh paint trough out, new bathroom floor tile and vanity, all NEW lighting, NEW furnace and AC, NEW water heater, NEW elect. panel, much of the plumbing is New... matter of fact, you will have to see it to believe it. This home is sleek, to date and move in ready! Bring the pooch, the yard is fenced.
Last Agent to Sell the Property
Realty ONE Group Metro Home Pros License #1999140757 Listed on: 08/10/2016
Home Details
Home Type
- Single Family
Est. Annual Taxes
- $1,100
Year Built
- Built in 1953
Lot Details
- Aluminum or Metal Fence
- Paved or Partially Paved Lot
Parking
- 1 Car Attached Garage
- Off-Street Parking
Home Design
- Ranch Style House
- Traditional Architecture
- Composition Roof
- Metal Siding
Interior Spaces
- Wet Bar: Ceramic Tiles, Shower Over Tub, Ceiling Fan(s), Shades/Blinds, Wood Floor, Indirect Lighting, Pantry
- Built-In Features: Ceramic Tiles, Shower Over Tub, Ceiling Fan(s), Shades/Blinds, Wood Floor, Indirect Lighting, Pantry
- Vaulted Ceiling
- Ceiling Fan: Ceramic Tiles, Shower Over Tub, Ceiling Fan(s), Shades/Blinds, Wood Floor, Indirect Lighting, Pantry
- Skylights
- Fireplace
- Shades
- Plantation Shutters
- Drapes & Rods
- Crawl Space
- Storm Doors
- Laundry in Garage
Kitchen
- Eat-In Kitchen
- Free-Standing Range
- Recirculated Exhaust Fan
- Dishwasher
- Granite Countertops
- Laminate Countertops
- Disposal
Flooring
- Wood
- Wall to Wall Carpet
- Linoleum
- Laminate
- Stone
- Ceramic Tile
- Luxury Vinyl Plank Tile
- Luxury Vinyl Tile
Bedrooms and Bathrooms
- 2 Bedrooms
- Cedar Closet: Ceramic Tiles, Shower Over Tub, Ceiling Fan(s), Shades/Blinds, Wood Floor, Indirect Lighting, Pantry
- Walk-In Closet: Ceramic Tiles, Shower Over Tub, Ceiling Fan(s), Shades/Blinds, Wood Floor, Indirect Lighting, Pantry
- 1 Full Bathroom
- Double Vanity
- <<tubWithShowerToken>>
Utilities
- Forced Air Heating and Cooling System
- Satellite Dish
Additional Features
- Enclosed patio or porch
- City Lot
Community Details
- Association fees include curbside recycling, trash pick up
- Country Club Subdivision
Listing and Financial Details
- Assessor Parcel Number 14-714-00-19-20.00
Ownership History
Purchase Details
Home Financials for this Owner
Home Financials are based on the most recent Mortgage that was taken out on this home.Purchase Details
Home Financials for this Owner
Home Financials are based on the most recent Mortgage that was taken out on this home.Purchase Details
Home Financials for this Owner
Home Financials are based on the most recent Mortgage that was taken out on this home.Purchase Details
Home Financials for this Owner
Home Financials are based on the most recent Mortgage that was taken out on this home.Purchase Details
Home Financials for this Owner
Home Financials are based on the most recent Mortgage that was taken out on this home.Similar Homes in Kansas City, MO
Home Values in the Area
Average Home Value in this Area
Purchase History
| Date | Type | Sale Price | Title Company |
|---|---|---|---|
| Warranty Deed | -- | None Listed On Document | |
| Warranty Deed | -- | Thomson Affinity Title Llc | |
| Warranty Deed | -- | Stewart Title Co | |
| Warranty Deed | -- | Stewart Title | |
| Warranty Deed | -- | Stewart Title |
Mortgage History
| Date | Status | Loan Amount | Loan Type |
|---|---|---|---|
| Open | $137,425 | New Conventional | |
| Previous Owner | $69,064 | FHA | |
| Previous Owner | $66,759 | FHA |
Property History
| Date | Event | Price | Change | Sq Ft Price |
|---|---|---|---|---|
| 08/31/2021 08/31/21 | Sold | -- | -- | -- |
| 07/29/2021 07/29/21 | For Sale | $150,000 | 0.0% | $174 / Sq Ft |
| 07/18/2021 07/18/21 | Off Market | -- | -- | -- |
| 06/29/2021 06/29/21 | For Sale | $150,000 | +74.4% | $174 / Sq Ft |
| 09/21/2016 09/21/16 | Sold | -- | -- | -- |
| 08/24/2016 08/24/16 | Pending | -- | -- | -- |
| 08/10/2016 08/10/16 | For Sale | $86,000 | +56.4% | -- |
| 12/30/2015 12/30/15 | Sold | -- | -- | -- |
| 12/16/2015 12/16/15 | Pending | -- | -- | -- |
| 10/20/2015 10/20/15 | For Sale | $55,000 | -- | $64 / Sq Ft |
Tax History Compared to Growth
Tax History
| Year | Tax Paid | Tax Assessment Tax Assessment Total Assessment is a certain percentage of the fair market value that is determined by local assessors to be the total taxable value of land and additions on the property. | Land | Improvement |
|---|---|---|---|---|
| 2024 | $1,552 | $19,270 | -- | -- |
| 2023 | $1,539 | $19,270 | $0 | $0 |
| 2022 | $1,424 | $17,040 | $0 | $0 |
| 2021 | $1,425 | $17,043 | $4,180 | $12,863 |
| 2020 | $1,414 | $15,640 | $0 | $0 |
| 2019 | $1,388 | $15,637 | $4,180 | $11,457 |
| 2018 | $1,063 | $11,440 | $0 | $0 |
| 2017 | $1,043 | $11,440 | $2,850 | $8,590 |
| 2016 | $1,043 | $11,440 | $2,850 | $8,590 |
| 2015 | $1,043 | $11,440 | $2,850 | $8,590 |
| 2014 | $1,083 | $11,700 | $3,040 | $8,660 |
Agents Affiliated with this Home
-
Eric Jaynes

Seller's Agent in 2021
Eric Jaynes
Keller Williams KC North
(913) 486-8022
1 in this area
94 Total Sales
-
Explore Home Group

Buyer's Agent in 2021
Explore Home Group
Keller Williams KC North
(816) 654-5676
3 in this area
365 Total Sales
-
Joseph Pinter
J
Seller's Agent in 2016
Joseph Pinter
Realty ONE Group Metro Home Pros
(816) 762-7660
95 Total Sales
-
A
Seller's Agent in 2015
Amanda Bode
Map
Source: Heartland MLS
MLS Number: 2006449
APN: 14-714-00-19-020.00
- 3600 NE 52nd Terrace
- 3608 NE 50th St
- 3920 NE 54th St
- 5330 N Spruce Ave
- 5217 N Walrond Ave
- 3514 NE 49th St
- 4980 NE Chouteau Dr
- 4412 NE 49th Terrace
- 3719 NE 48th St
- 5508 N Spruce Ave
- 3113 NE 55th St
- 4958 N Lister Ave
- 4008 NE 57th Terrace
- 4950 N Chelsea Ave
- 3501 NE 57th St
- 5606 N Indiana Ave
- 4714 NE Chouteau Dr
- 3218 NE 47th St
- 4603 NE 47th Terrace
- 5704 N Indiana Ave






