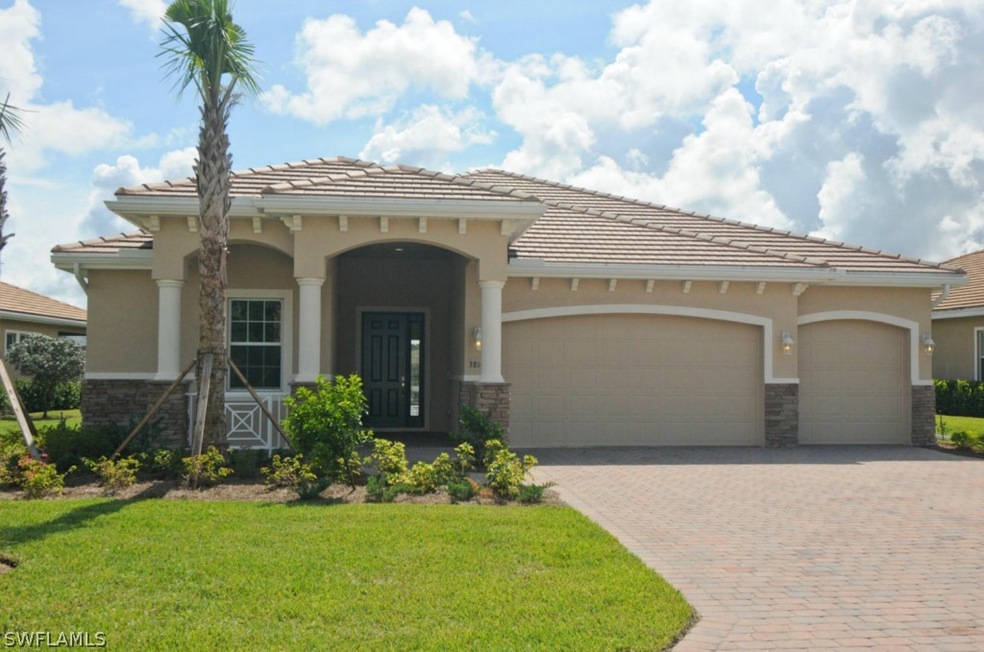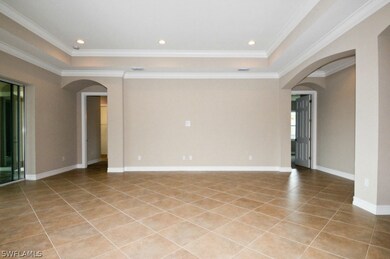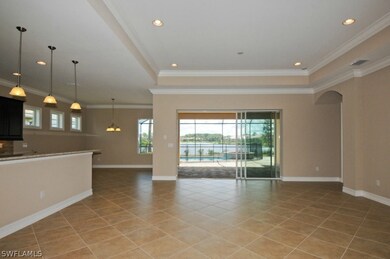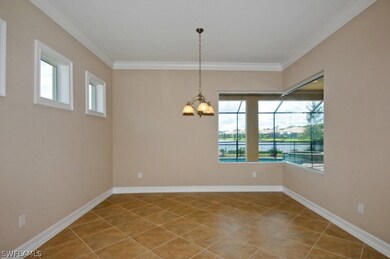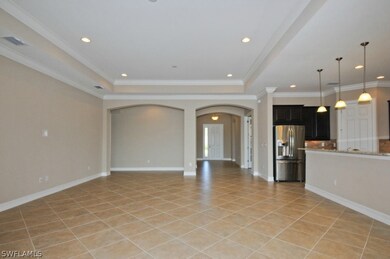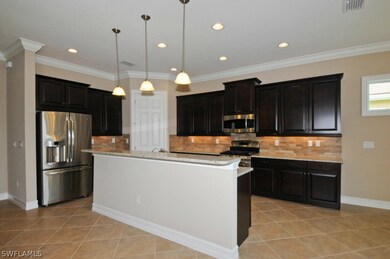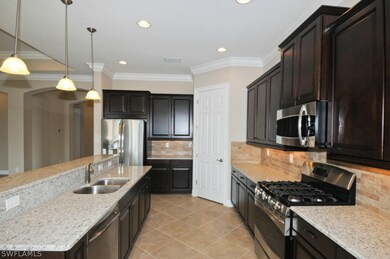
3810 Otter Bend Cir Fort Myers, FL 33905
Verandah NeighborhoodEstimated Value: $758,308 - $883,000
Highlights
- Lake Front
- Fitness Center
- Concrete Pool
- Golf Course Community
- Gated with Attendant
- Private Membership Available
About This Home
As of April 2014Built in 2013, This Great Home could be YOURS! 2600 sq.ft, 3 car garage home, with one of a kind VIEW! Located in the Verandah, which is one of the finest 2 course golf communities in all of SW Florida. Large home elegance for an affordable price. Gourmet kitchen is outfitted with all new upgraded stainless appliances, gas range, upgraded cherry cabinetry and beautiful satin nickel granite. The open floor plan of the home is accented with upgraded tile on the diagonal, crown molding, window casements and TV/Cable outlets for the newest technology. Outdoor living includes extended screened lanai, pool bath, salt pool/spa complex, plumbing for outdoor kitchen, TV/Cable outlet. Custom home feel for an affordable price. Verandah is 24/7 manned gated, over 1400 acres of land that provides an Old Florida look and feel. State of the art Golf, Tennis and Fitness facilities. Brand NEW resort POOL complex. Over 9 miles of biking and hiking trails, kayaks supplied by the HOA for your tropical boating pleasures on the Orange River!
Last Agent to Sell the Property
Pat Sweeney
RE/MAX Realty Group License #258017661 Listed on: 04/02/2014
Last Buyer's Agent
George Enguita
Home Details
Home Type
- Single Family
Est. Annual Taxes
- $2,553
Year Built
- Built in 2013
Lot Details
- 9,583 Sq Ft Lot
- Lot Dimensions are 59 x 145 x 77 x 146
- Lake Front
- West Facing Home
- Rectangular Lot
- Sprinkler System
- Property is zoned MPD
HOA Fees
Parking
- 3 Car Attached Garage
- Garage Door Opener
- Deeded Parking
Home Design
- Contemporary Architecture
- Traditional Architecture
- Tile Roof
- Stone Siding
- Stucco
Interior Spaces
- 2,573 Sq Ft Home
- 1-Story Property
- Tray Ceiling
- Ceiling Fan
- Tinted Windows
- Shutters
- Double Hung Windows
- Sliding Windows
- French Doors
- Combination Dining and Living Room
- Lake Views
Kitchen
- Breakfast Area or Nook
- Breakfast Bar
- Cooktop
- Microwave
- Ice Maker
- Dishwasher
- Kitchen Island
- Disposal
Flooring
- Carpet
- Tile
Bedrooms and Bathrooms
- 3 Bedrooms
- Split Bedroom Floorplan
- Walk-In Closet
- Dual Sinks
- Bathtub
- Separate Shower
Laundry
- Dryer
- Washer
- Laundry Tub
Home Security
- Security Gate
- Fire and Smoke Detector
Pool
- Concrete Pool
- Heated In Ground Pool
- In Ground Spa
- Gas Heated Pool
- Saltwater Pool
- Gunite Spa
- Screen Enclosure
- Pool Sweep
Outdoor Features
- Screened Patio
- Porch
Utilities
- Humidifier
- Central Heating and Cooling System
- Underground Utilities
- High Speed Internet
- Cable TV Available
Listing and Financial Details
- Tax Lot 2
- Assessor Parcel Number 32-43-26-19-00000.0020
Community Details
Overview
- Association fees include management, cable TV, internet, legal/accounting, ground maintenance, pest control, recreation facilities, reserve fund, road maintenance, street lights, security
- Private Membership Available
- Association Phone (239) 694-7229
- Otter Bend Subdivision
Amenities
- Restaurant
- Clubhouse
Recreation
- Golf Course Community
- Tennis Courts
- Community Playground
- Fitness Center
- Community Spa
- Putting Green
- Park
- Dog Park
- Trails
Security
- Gated with Attendant
Ownership History
Purchase Details
Home Financials for this Owner
Home Financials are based on the most recent Mortgage that was taken out on this home.Purchase Details
Purchase Details
Home Financials for this Owner
Home Financials are based on the most recent Mortgage that was taken out on this home.Purchase Details
Home Financials for this Owner
Home Financials are based on the most recent Mortgage that was taken out on this home.Purchase Details
Similar Homes in Fort Myers, FL
Home Values in the Area
Average Home Value in this Area
Purchase History
| Date | Buyer | Sale Price | Title Company |
|---|---|---|---|
| Arenstein Ronald B | -- | Sun National Title Co Llc | |
| Arenstein Gail S | -- | None Available | |
| Arenstein Ronald B | $462,000 | Title Professionals Of Fl | |
| Hinson James N | $425,000 | Winged Foot Title Llc | |
| Genovese Frank G | $409,783 | Dhi Title Of Florida Inc |
Mortgage History
| Date | Status | Borrower | Loan Amount |
|---|---|---|---|
| Open | Arenstein Ronald B | $327,700 | |
| Previous Owner | Arenstein Ronald B | $369,600 |
Property History
| Date | Event | Price | Change | Sq Ft Price |
|---|---|---|---|---|
| 04/02/2014 04/02/14 | Sold | $425,000 | -3.4% | $165 / Sq Ft |
| 04/02/2014 04/02/14 | For Sale | $439,900 | -- | $171 / Sq Ft |
Tax History Compared to Growth
Tax History
| Year | Tax Paid | Tax Assessment Tax Assessment Total Assessment is a certain percentage of the fair market value that is determined by local assessors to be the total taxable value of land and additions on the property. | Land | Improvement |
|---|---|---|---|---|
| 2024 | $6,736 | $391,439 | -- | -- |
| 2023 | $6,736 | $375,038 | $0 | $0 |
| 2022 | $6,666 | $368,969 | $0 | $0 |
| 2021 | $6,581 | $425,666 | $73,530 | $352,136 |
| 2020 | $6,538 | $353,276 | $0 | $0 |
| 2019 | $6,450 | $345,333 | $0 | $0 |
| 2018 | $6,517 | $338,894 | $0 | $0 |
| 2017 | $6,511 | $331,924 | $0 | $0 |
| 2016 | $6,484 | $367,252 | $69,000 | $298,252 |
| 2015 | $7,628 | $359,909 | $42,750 | $317,159 |
| 2014 | $7,306 | $337,110 | $35,000 | $302,110 |
| 2013 | -- | $35,000 | $35,000 | $0 |
Agents Affiliated with this Home
-
P
Seller's Agent in 2014
Pat Sweeney
RE/MAX
-
G
Buyer's Agent in 2014
George Enguita
-
George and Kathy Enguita

Buyer's Agent in 2014
George and Kathy Enguita
Enguita Realty Group
(239) 478-0533
125 in this area
139 Total Sales
Map
Source: Florida Gulf Coast Multiple Listing Service
MLS Number: 214020110
APN: 32-43-26-19-00000.0020
- 3850 Otter Bend Cir
- 13405 Citrus Creek Ct
- 13425 Citrus Creek Ct
- 3871 Otter Bend Cir
- 3941 Otter Bend Cir
- 3971 Otter Bend Cir
- 3431 Lakeview Isle Ct
- 13481 Sabal Pointe Dr
- 3760 Lakeview Isle Ct
- 13410 Palmetto Grove Dr
- 3571 Lakeview Isle Ct
- 13561 Palmetto Grove Dr
- 13091 Pebblebrook Point Cir Unit 101
- 13111 Pebblebrook Point Cir Unit 201
- 3640 Lakeview Isle Ct
- 3813 Treasure Oak Way
- 3790 Pebblebrook Ridge Ct Unit 101
- 3670 Lakeview Isle Ct
- 3801 Treasure Oak Way
- 13100 Pebblebrook Point Cir Unit 201
- 3810 Otter Bend Cir
- 3820 Otter Bend Cir
- 3800 Otter Bend Cir
- 3830 Otter Bend Cir
- 3840 Otter Bend Cir
- 13406 Citrus Creek Ct
- 13426 Citrus Creek Ct
- 13446 Citrus Creek Ct
- 13456 Citrus Creek Ct
- 3910 Otter Bend Cir
- 3920 Otter Bend Cir
- 3890 Otter Bend Cir
- 3930 Otter Bend Cir
- 13466 Citrus Creek Ct
- 3920 Lakeview Isle Ct
- 3910 Lakeview Isle Ct
- 3936 Otter Bend Cir
- 13476 Citrus Creek Ct
- 3900 Lakeview Isle Ct
- 3940 Otter Bend Cir
