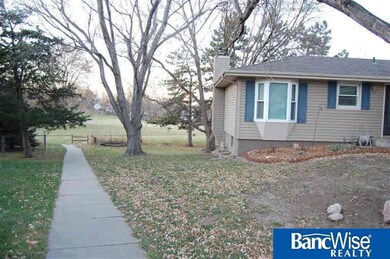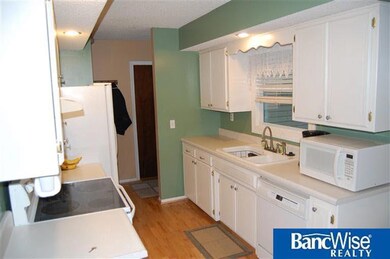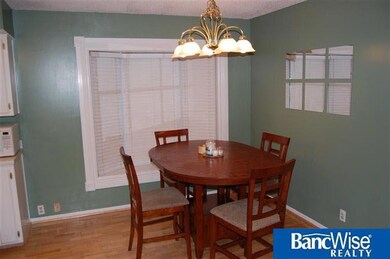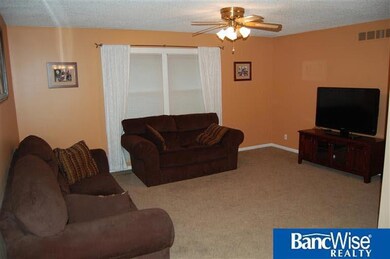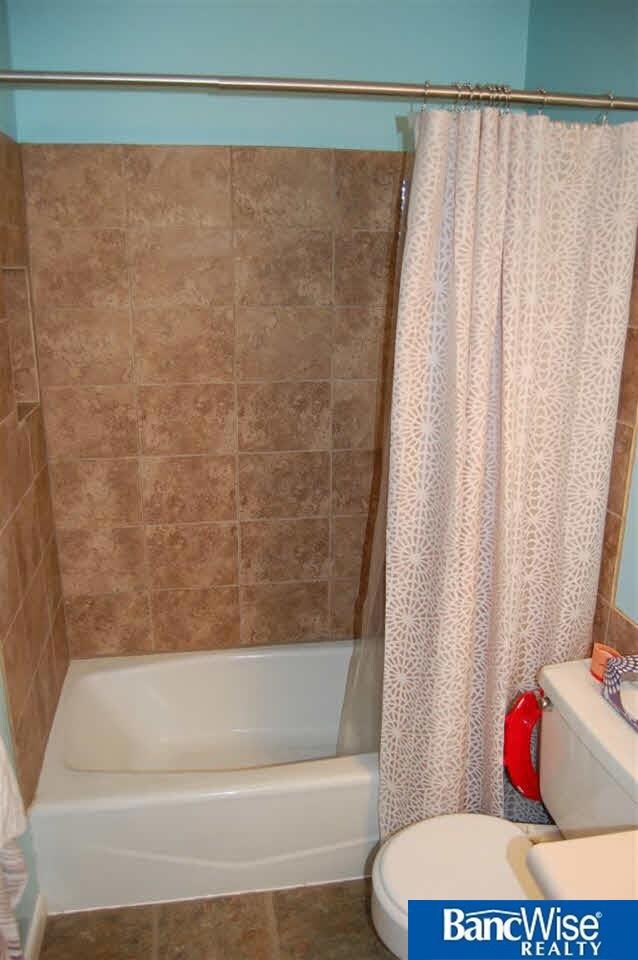
3810 Raspberry Cir Lincoln, NE 68516
Highlights
- Ranch Style House
- 1 Fireplace
- 2 Car Attached Garage
- Rousseau Elementary School Rated A
- No HOA
- Forced Air Heating and Cooling System
About This Home
As of June 2020Don't miss this walkout ranch home that backs to a commons area. 4 bedroom, 2 bath areas, finished basement includes family room with cozy fireplace. Lots of windows to appreciate the park like view. Additional features include updated bathroom, two car attached garage, maintenance free siding and Cul-de-sac. Make your appointment today!
Last Buyer's Agent
Steve Wiley
Smarter Choice Real Estate License #850074
Home Details
Home Type
- Single Family
Est. Annual Taxes
- $2,690
Year Built
- Built in 1975
Parking
- 2 Car Attached Garage
- Garage Door Opener
Home Design
- Ranch Style House
- Composition Roof
- Vinyl Siding
- Concrete Perimeter Foundation
Interior Spaces
- Ceiling Fan
- 1 Fireplace
- Basement
Bedrooms and Bathrooms
- 4 Bedrooms
Schools
- Rousseau Elementary School
- Scott Middle School
- Lincoln Southwest High School
Utilities
- Forced Air Heating and Cooling System
- Heating System Uses Gas
Community Details
- No Home Owners Association
- Association fees include common area maintenance, playground
Listing and Financial Details
- Assessor Parcel Number 1607404008000
Ownership History
Purchase Details
Home Financials for this Owner
Home Financials are based on the most recent Mortgage that was taken out on this home.Purchase Details
Home Financials for this Owner
Home Financials are based on the most recent Mortgage that was taken out on this home.Purchase Details
Home Financials for this Owner
Home Financials are based on the most recent Mortgage that was taken out on this home.Purchase Details
Similar Homes in Lincoln, NE
Home Values in the Area
Average Home Value in this Area
Purchase History
| Date | Type | Sale Price | Title Company |
|---|---|---|---|
| Survivorship Deed | $223,000 | Nebraska Title Company | |
| Warranty Deed | $142,000 | Nebraska Title Company | |
| Survivorship Deed | $135,000 | Charter Title & Escrow Servi | |
| Interfamily Deed Transfer | -- | None Available |
Mortgage History
| Date | Status | Loan Amount | Loan Type |
|---|---|---|---|
| Open | $215,825 | New Conventional | |
| Previous Owner | $137,902 | VA |
Property History
| Date | Event | Price | Change | Sq Ft Price |
|---|---|---|---|---|
| 06/18/2020 06/18/20 | Sold | $222,500 | +1.1% | $112 / Sq Ft |
| 05/12/2020 05/12/20 | Pending | -- | -- | -- |
| 05/12/2020 05/12/20 | Price Changed | $220,000 | -3.3% | $111 / Sq Ft |
| 05/04/2020 05/04/20 | For Sale | $227,500 | +60.2% | $114 / Sq Ft |
| 01/10/2014 01/10/14 | Sold | $142,000 | -2.0% | $92 / Sq Ft |
| 12/10/2013 12/10/13 | Pending | -- | -- | -- |
| 11/20/2013 11/20/13 | For Sale | $144,900 | -- | $94 / Sq Ft |
Tax History Compared to Growth
Tax History
| Year | Tax Paid | Tax Assessment Tax Assessment Total Assessment is a certain percentage of the fair market value that is determined by local assessors to be the total taxable value of land and additions on the property. | Land | Improvement |
|---|---|---|---|---|
| 2024 | $3,596 | $260,200 | $75,000 | $185,200 |
| 2023 | $4,361 | $260,200 | $75,000 | $185,200 |
| 2022 | $4,227 | $212,100 | $54,000 | $158,100 |
| 2021 | $3,999 | $212,100 | $54,000 | $158,100 |
| 2020 | $3,671 | $192,100 | $54,000 | $138,100 |
| 2019 | $3,671 | $192,100 | $54,000 | $138,100 |
| 2018 | $3,313 | $172,600 | $54,000 | $118,600 |
| 2017 | $3,344 | $172,600 | $54,000 | $118,600 |
| 2016 | $2,775 | $142,500 | $48,000 | $94,500 |
| 2015 | $2,756 | $142,500 | $48,000 | $94,500 |
| 2014 | $2,686 | $138,100 | $55,200 | $82,900 |
| 2013 | -- | $138,100 | $55,200 | $82,900 |
Agents Affiliated with this Home
-
Renae Guthard

Seller's Agent in 2020
Renae Guthard
RE/MAX Concepts
(402) 416-0047
140 Total Sales
-
Connie Reddish

Seller Co-Listing Agent in 2020
Connie Reddish
Nebraska Realty
(402) 430-2136
281 Total Sales
-
Lauren Bayne

Buyer's Agent in 2020
Lauren Bayne
Nebraska Realty
(402) 429-3646
43 Total Sales
-
Bryan Trost

Seller's Agent in 2014
Bryan Trost
BancWise Realty
(402) 730-0453
214 Total Sales
-
S
Buyer's Agent in 2014
Steve Wiley
Smarter Choice Real Estate
-
S
Buyer's Agent in 2014
Steven Wiley
Smarter Choice Real Estate
Map
Source: Great Plains Regional MLS
MLS Number: L10111049
APN: 16-07-404-008-000
- 5327 Stonecliffe Dr
- 5141 S 37th St
- 4424 Hallcliffe Rd
- 3410 Wildbriar Ln
- 4241 Briarpark Dr
- 8730 Dragonfly Ln
- 8811 Dragonfly Ln
- 8710 Dragonfly Ln
- 8700 Dragonfly Ln
- 8810 Dragonfly Ln
- 7500 Jimmie Ave
- 7622 Vera Dr
- 4545 S 39th St
- 4319 Abbott Rd
- 3519 Allendale Dr Unit 1
- 4741 S 47th St
- 4207 Pioneers Blvd
- 6030 S 41st St
- 4227 S 40th St
- 3400 Allendale Dr

