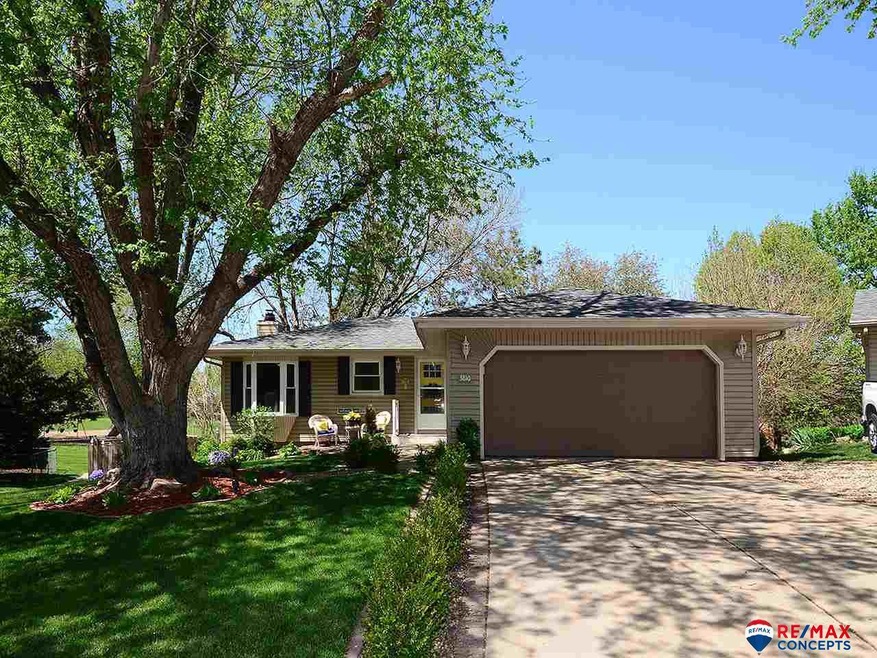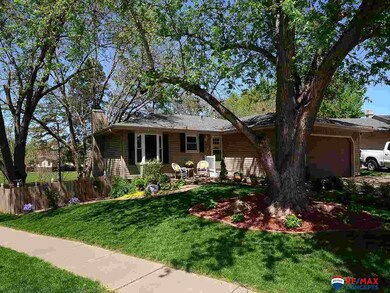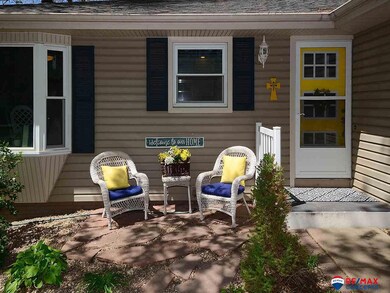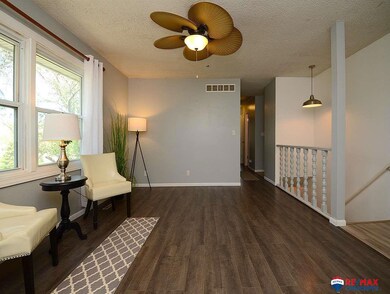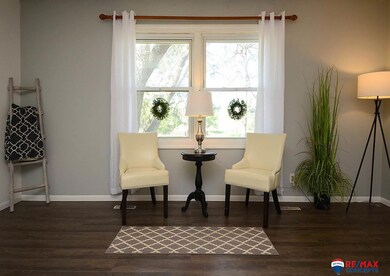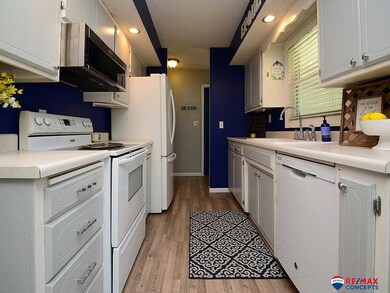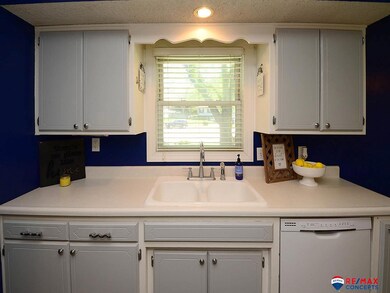
3810 Raspberry Cir Lincoln, NE 68516
Highlights
- Ranch Style House
- 1 Fireplace
- 2 Car Attached Garage
- Rousseau Elementary School Rated A
- Cul-De-Sac
- Patio
About This Home
As of June 2020Welcome home to 3810 Raspberry Circle. This beautiful home sits in a quiet cul-de-sac with a nice park/playground area outside the back fenced yard. This 4 bedroom walkout ranch has gorgeous curb appeal, new carpet and fresh paint throughout. The finished walkout basement has a wonderful fireplace and plenty of living space with a bonus workout or playroom. Schedule your showing today!
Last Agent to Sell the Property
RE/MAX Concepts Brokerage Phone: 402-416-0047 License #20191232 Listed on: 05/04/2020

Home Details
Home Type
- Single Family
Est. Annual Taxes
- $3,680
Year Built
- Built in 1975
Lot Details
- 6,970 Sq Ft Lot
- Cul-De-Sac
- Property is Fully Fenced
- Wood Fence
HOA Fees
- $5 Monthly HOA Fees
Parking
- 2 Car Attached Garage
Home Design
- Ranch Style House
- Composition Roof
- Vinyl Siding
- Concrete Perimeter Foundation
Interior Spaces
- 1 Fireplace
- Walk-Out Basement
Kitchen
- Oven
- Microwave
- Dishwasher
- Disposal
Bedrooms and Bathrooms
- 4 Bedrooms
- 2 Bathrooms
Outdoor Features
- Patio
- Shed
Schools
- Rousseau Elementary School
- Scott Middle School
- Lincoln Southwest High School
Utilities
- Forced Air Heating and Cooling System
- Heating System Uses Gas
Community Details
- Association fees include common area maintenance, playground
- Briarhurst West Association
- Briarhurst West Addition Subdivision
Listing and Financial Details
- Assessor Parcel Number 1607404008000
Ownership History
Purchase Details
Home Financials for this Owner
Home Financials are based on the most recent Mortgage that was taken out on this home.Purchase Details
Home Financials for this Owner
Home Financials are based on the most recent Mortgage that was taken out on this home.Purchase Details
Home Financials for this Owner
Home Financials are based on the most recent Mortgage that was taken out on this home.Purchase Details
Similar Homes in Lincoln, NE
Home Values in the Area
Average Home Value in this Area
Purchase History
| Date | Type | Sale Price | Title Company |
|---|---|---|---|
| Survivorship Deed | $223,000 | Nebraska Title Company | |
| Warranty Deed | $142,000 | Nebraska Title Company | |
| Survivorship Deed | $135,000 | Charter Title & Escrow Servi | |
| Interfamily Deed Transfer | -- | None Available |
Mortgage History
| Date | Status | Loan Amount | Loan Type |
|---|---|---|---|
| Open | $215,825 | New Conventional | |
| Previous Owner | $137,902 | VA |
Property History
| Date | Event | Price | Change | Sq Ft Price |
|---|---|---|---|---|
| 06/18/2020 06/18/20 | Sold | $222,500 | +1.1% | $112 / Sq Ft |
| 05/12/2020 05/12/20 | Pending | -- | -- | -- |
| 05/12/2020 05/12/20 | Price Changed | $220,000 | -3.3% | $111 / Sq Ft |
| 05/04/2020 05/04/20 | For Sale | $227,500 | +60.2% | $114 / Sq Ft |
| 01/10/2014 01/10/14 | Sold | $142,000 | -2.0% | $92 / Sq Ft |
| 12/10/2013 12/10/13 | Pending | -- | -- | -- |
| 11/20/2013 11/20/13 | For Sale | $144,900 | -- | $94 / Sq Ft |
Tax History Compared to Growth
Tax History
| Year | Tax Paid | Tax Assessment Tax Assessment Total Assessment is a certain percentage of the fair market value that is determined by local assessors to be the total taxable value of land and additions on the property. | Land | Improvement |
|---|---|---|---|---|
| 2024 | $3,596 | $260,200 | $75,000 | $185,200 |
| 2023 | $4,361 | $260,200 | $75,000 | $185,200 |
| 2022 | $4,227 | $212,100 | $54,000 | $158,100 |
| 2021 | $3,999 | $212,100 | $54,000 | $158,100 |
| 2020 | $3,671 | $192,100 | $54,000 | $138,100 |
| 2019 | $3,671 | $192,100 | $54,000 | $138,100 |
| 2018 | $3,313 | $172,600 | $54,000 | $118,600 |
| 2017 | $3,344 | $172,600 | $54,000 | $118,600 |
| 2016 | $2,775 | $142,500 | $48,000 | $94,500 |
| 2015 | $2,756 | $142,500 | $48,000 | $94,500 |
| 2014 | $2,686 | $138,100 | $55,200 | $82,900 |
| 2013 | -- | $138,100 | $55,200 | $82,900 |
Agents Affiliated with this Home
-
Renae Guthard

Seller's Agent in 2020
Renae Guthard
RE/MAX Concepts
(402) 416-0047
140 Total Sales
-
Connie Reddish

Seller Co-Listing Agent in 2020
Connie Reddish
Nebraska Realty
(402) 430-2136
280 Total Sales
-
Lauren Bayne

Buyer's Agent in 2020
Lauren Bayne
Nebraska Realty
(402) 429-3646
43 Total Sales
-
Bryan Trost

Seller's Agent in 2014
Bryan Trost
BancWise Realty
(402) 730-0453
215 Total Sales
-
S
Buyer's Agent in 2014
Steve Wiley
Smarter Choice Real Estate
-
S
Buyer's Agent in 2014
Steven Wiley
Smarter Choice Real Estate
Map
Source: Great Plains Regional MLS
MLS Number: 22010384
APN: 16-07-404-008-000
- 5327 Stonecliffe Dr
- 5141 S 37th St
- 4424 Hallcliffe Rd
- 4241 Briarpark Dr
- 8730 Dragonfly Ln
- 8811 Dragonfly Ln
- 8710 Dragonfly Ln
- 8700 Dragonfly Ln
- 8810 Dragonfly Ln
- 7500 Jimmie Ave
- 7622 Vera Dr
- 4545 S 39th St
- 4319 Abbott Rd
- 3519 Allendale Dr Unit 1
- 4741 S 47th St
- 4207 Pioneers Blvd
- 6030 S 41st St
- 4227 S 40th St
- 3400 Allendale Dr
- 4225 Clifford Dr
