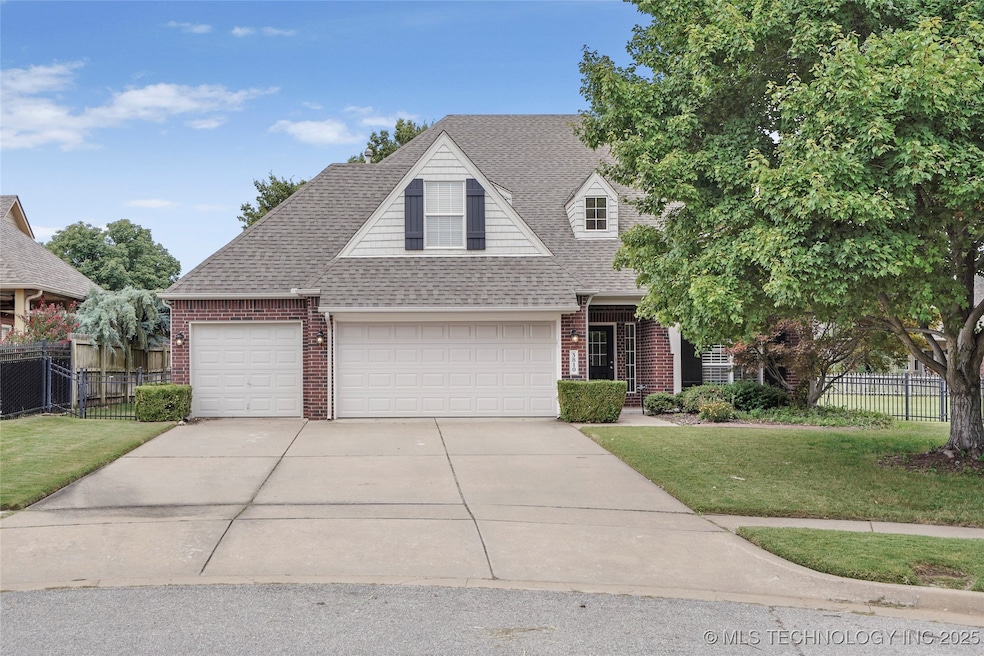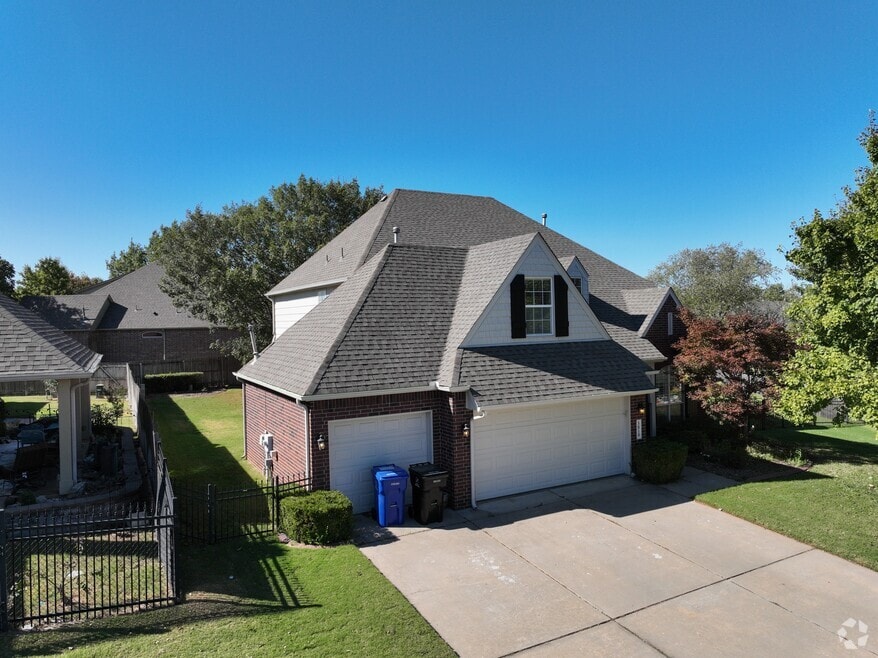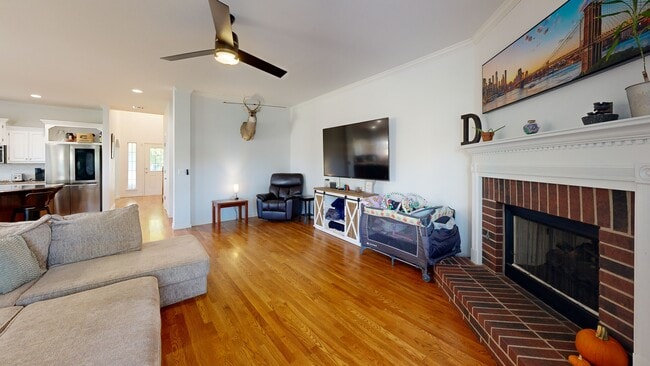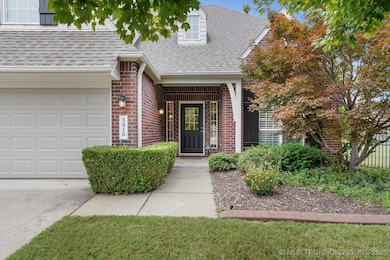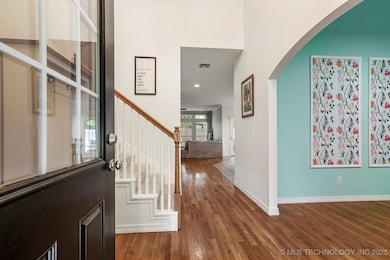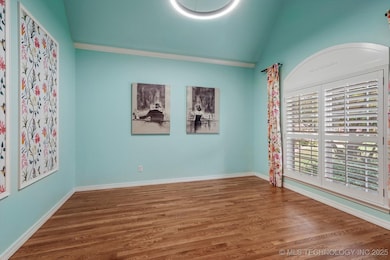
3810 S Palm Ave Broken Arrow, OK 74011
Rabbit Run NeighborhoodEstimated payment $2,573/month
Highlights
- Hot Property
- Wood Flooring
- High Ceiling
- Mature Trees
- Attic
- 3-minute walk to WS Nottingham Residents Park
About This Home
This spacious, full brick 5 bedroom, 2.5 bath home is designed for both everyday comfort and effortless entertaining! Enjoy a balance of comfort and convenience in Broken Arrow with nearby highway access. Double living rooms and a wide open floor plan will give you plenty of space to spread over, host gatherings, or simply unwind in style. The kitchen is perfect for morning coffee or late-night snacks with its granite countertops, a pantry, and a cozy table nook. Other features include: updated lighting throughout, manual transfer switch for a generator, new A/C coil and freon recharge (July 2025), new garage door (February 2025) and a programmable thermostat. See it today!
Home Details
Home Type
- Single Family
Est. Annual Taxes
- $3,607
Year Built
- Built in 2002
Lot Details
- 0.28 Acre Lot
- Cul-De-Sac
- East Facing Home
- Privacy Fence
- Landscaped
- Sprinkler System
- Mature Trees
HOA Fees
- $54 Monthly HOA Fees
Parking
- 3 Car Attached Garage
- Parking Storage or Cabinetry
- Driveway
Home Design
- Brick Exterior Construction
- Slab Foundation
- Wood Frame Construction
- Fiberglass Roof
- Asphalt
Interior Spaces
- 3,090 Sq Ft Home
- 2-Story Property
- Wired For Data
- High Ceiling
- Ceiling Fan
- Gas Log Fireplace
- Vinyl Clad Windows
- Fire and Smoke Detector
- Washer and Gas Dryer Hookup
- Attic
Kitchen
- Oven
- Cooktop
- Microwave
- Dishwasher
- Granite Countertops
- Disposal
Flooring
- Wood
- Carpet
- Tile
Bedrooms and Bathrooms
- 5 Bedrooms
Outdoor Features
- Covered Patio or Porch
- Rain Gutters
Schools
- Wolf Creek Elementary School
- Oliver Middle School
- Broken Arrow High School
Utilities
- Zoned Heating and Cooling
- Multiple Heating Units
- Heating System Uses Gas
- Programmable Thermostat
- Gas Water Heater
- High Speed Internet
- Phone Available
- Cable TV Available
Community Details
Overview
- Nottingham Subdivision
Recreation
- Community Pool
- Park
3D Interior and Exterior Tours
Floorplans
Map
Home Values in the Area
Average Home Value in this Area
Tax History
| Year | Tax Paid | Tax Assessment Tax Assessment Total Assessment is a certain percentage of the fair market value that is determined by local assessors to be the total taxable value of land and additions on the property. | Land | Improvement |
|---|---|---|---|---|
| 2024 | $3,489 | $27,999 | $3,601 | $24,398 |
| 2023 | $3,489 | $28,155 | $3,366 | $24,789 |
| 2022 | $3,414 | $26,335 | $4,536 | $21,799 |
| 2021 | $3,415 | $26,335 | $4,536 | $21,799 |
| 2020 | $3,005 | $22,781 | $4,708 | $18,073 |
| 2019 | $3,008 | $22,781 | $4,708 | $18,073 |
| 2018 | $2,967 | $22,781 | $4,708 | $18,073 |
| 2017 | $2,981 | $22,781 | $4,708 | $18,073 |
| 2016 | $2,977 | $22,781 | $4,708 | $18,073 |
| 2015 | $2,952 | $22,781 | $4,708 | $18,073 |
| 2014 | $2,985 | $22,781 | $4,708 | $18,073 |
Property History
| Date | Event | Price | List to Sale | Price per Sq Ft | Prior Sale |
|---|---|---|---|---|---|
| 10/14/2025 10/14/25 | Price Changed | $419,900 | -0.5% | $136 / Sq Ft | |
| 10/04/2025 10/04/25 | Price Changed | $422,000 | -0.7% | $137 / Sq Ft | |
| 09/24/2025 09/24/25 | Price Changed | $425,000 | -1.2% | $138 / Sq Ft | |
| 09/11/2025 09/11/25 | For Sale | $430,000 | +4.9% | $139 / Sq Ft | |
| 09/06/2024 09/06/24 | Sold | $410,000 | 0.0% | $133 / Sq Ft | View Prior Sale |
| 07/29/2024 07/29/24 | Pending | -- | -- | -- | |
| 07/11/2024 07/11/24 | For Sale | $410,000 | -- | $133 / Sq Ft |
Purchase History
| Date | Type | Sale Price | Title Company |
|---|---|---|---|
| Warranty Deed | $410,000 | First American Title Insurance | |
| Warranty Deed | $248,500 | First American Title Ins Co | |
| Warranty Deed | $201,500 | -- |
Mortgage History
| Date | Status | Loan Amount | Loan Type |
|---|---|---|---|
| Open | $389,500 | New Conventional | |
| Previous Owner | $198,600 | New Conventional | |
| Previous Owner | $181,085 | Purchase Money Mortgage |
About the Listing Agent

Michael believes that real estate is never a one-size-fits-all experience. He takes a personalized approach with every client, meeting them where they are and helping them find what’s truly right for them. Whether he’s working with seasoned sellers, VA buyers, or first-time homebuyers, Michael is committed to understanding each person’s goals and creating a plan that fits their unique situation.
His goal is to guide and educate clients through every step of the process, making sure they
Michael's Other Listings
Source: MLS Technology
MLS Number: 2539222
APN: 80620-84-29-56530
- 3727 W Quantico Place
- 3704 W South Park Blvd
- 3814 S Nyssa Place
- 3735 S Redwood Dr
- The Stratford Plan at The Lakes at Rabbit Run
- The Cambridge Plan at The Lakes at Rabbit Run
- 3406 W Quantico Place
- 4114 W Orlando Place
- 2504 W Birmingham St
- 2416 W Birmingham St
- 3716 W Austin St
- 3916 W Waco St
- 3305 S Palm Ave
- 4300 W Vicksburg Place S
- 4218 W Orlando Place
- 3610 W Laredo Place
- 3809 W Laredo Place
- 3703 W Laredo Place
- 4311 S Sweet Gum Ave
- 3812 S Aster Ave
- 4306 S Tamarack Ave W
- 4610 S Aspen Ave
- 11100 E 96th St
- 2613 S Dogwood Ave
- 2602 W Tucson St
- 2701 S Juniper Ave Unit 113
- 5117 S Lions Ave
- 11722 S 104th E Ave
- 902 W Edgewater St Unit 902 W Edgewater St.
- 4809 S Gum Ave
- 2305 S Hickory Place
- 4548 S Elm Place
- 2019 S Gum Ave
- 5150 S Elm Place
- 305 W Quantico St
- 2611 W Baton Rouge Place
- 7319 S Laurel Place
- 1100 W Tucson St
- 122 W Kent St
- 7413 S Hemlock Ave
