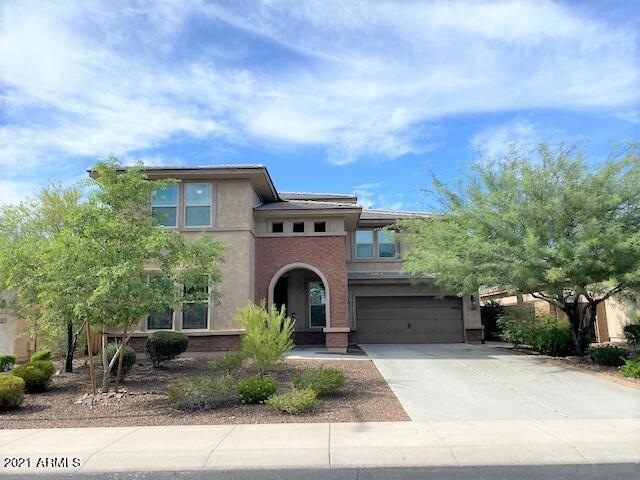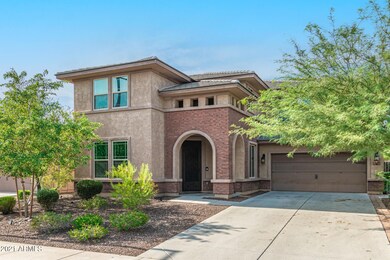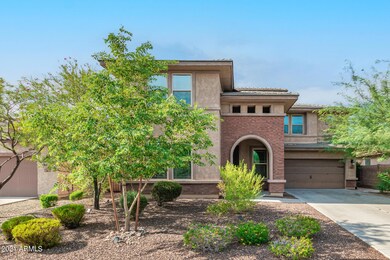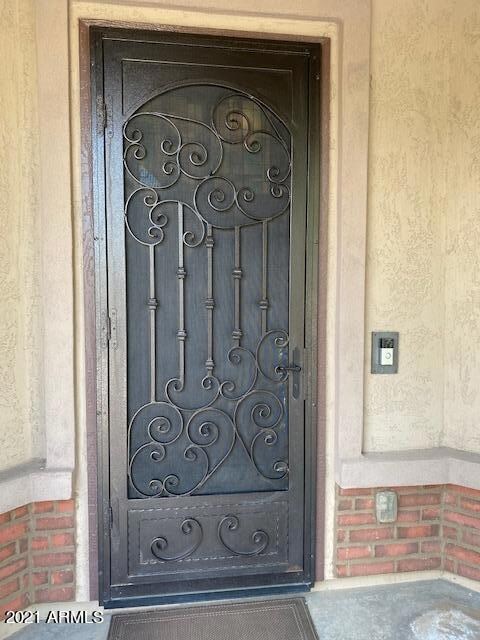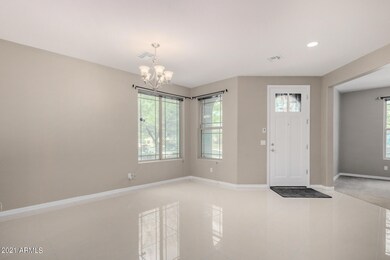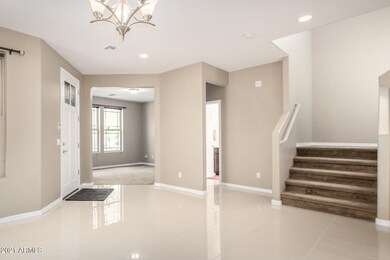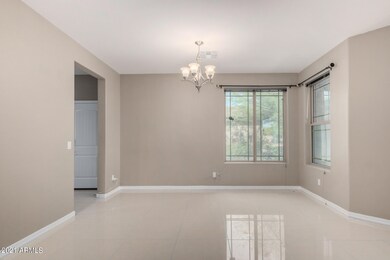
3810 W Lapenna Dr New River, AZ 85087
Highlights
- Granite Countertops
- Covered patio or porch
- Eat-In Kitchen
- New River Elementary School Rated A-
- 4 Car Detached Garage
- Double Pane Windows
About This Home
As of September 2024Best value for a 6BR with 3.5 BAs and 4G! With 3,700 plus of sq. ft. of living space, front door entry flows into an open area leading you to the dining, kitchen and family room. Working from home? There's a den on the 1st floor with an option for a second floor working/game/loft area complete with book shelves. Generous counter space,
new backsplash, replaced all faucets in bathrooms and kitchen, new range hood, walk-in pantry and stainless steel appliances. Second floor has oversized master bedrooms , His & Hers sinks with WIC. Jack & Jill bathroom for BR1 and BR2. Wifi smart controlled system on HVAC (Ecobee thermostat) for both floors, newly painted walls and flooring on four-car garage. Low maintenance backyard with pavers, planting beds and entertaining pad. Move-in read
Last Agent to Sell the Property
West USA Realty License #SA505593000 Listed on: 07/29/2021

Home Details
Home Type
- Single Family
Est. Annual Taxes
- $3,436
Year Built
- Built in 2013
Lot Details
- 7,800 Sq Ft Lot
- Desert faces the front and back of the property
- Block Wall Fence
- Artificial Turf
- Front and Back Yard Sprinklers
- Sprinklers on Timer
HOA Fees
- $93 Monthly HOA Fees
Parking
- 4 Car Detached Garage
- Tandem Garage
- Garage Door Opener
Home Design
- Brick Exterior Construction
- Wood Frame Construction
- Tile Roof
- Stucco
Interior Spaces
- 3,777 Sq Ft Home
- 2-Story Property
- Ceiling height of 9 feet or more
- Double Pane Windows
Kitchen
- Eat-In Kitchen
- Electric Cooktop
- <<builtInMicrowave>>
- Kitchen Island
- Granite Countertops
Flooring
- Carpet
- Tile
Bedrooms and Bathrooms
- 6 Bedrooms
- Primary Bathroom is a Full Bathroom
- 3.5 Bathrooms
- Dual Vanity Sinks in Primary Bathroom
Outdoor Features
- Covered patio or porch
- Playground
Schools
- New River Elementary School
- Boulder Creek Elementary School - Phoenix Middle School
- Gavilan Peak Elementary High School
Utilities
- Zoned Heating and Cooling System
- High Speed Internet
- Cable TV Available
Community Details
- Association fees include ground maintenance
- Arroyo Norte Association, Phone Number (602) 957-9191
- Built by Meritage Homes
- Arroyo Norte 4 Subdivision
Listing and Financial Details
- Tax Lot 2
- Assessor Parcel Number 202-23-003
Ownership History
Purchase Details
Home Financials for this Owner
Home Financials are based on the most recent Mortgage that was taken out on this home.Purchase Details
Home Financials for this Owner
Home Financials are based on the most recent Mortgage that was taken out on this home.Purchase Details
Home Financials for this Owner
Home Financials are based on the most recent Mortgage that was taken out on this home.Purchase Details
Purchase Details
Purchase Details
Similar Homes in the area
Home Values in the Area
Average Home Value in this Area
Purchase History
| Date | Type | Sale Price | Title Company |
|---|---|---|---|
| Warranty Deed | $670,000 | Arizona Premier Title | |
| Warranty Deed | $595,900 | Clear Title Agency Of Az | |
| Special Warranty Deed | $358,263 | Carefree Title Agency Inc | |
| Cash Sale Deed | $2,304,000 | First American Title | |
| Cash Sale Deed | $4,896,000 | First American Title | |
| Special Warranty Deed | $4,000,000 | First American Title |
Mortgage History
| Date | Status | Loan Amount | Loan Type |
|---|---|---|---|
| Open | $536,000 | New Conventional | |
| Previous Owner | $520,900 | New Conventional | |
| Previous Owner | $322,436 | New Conventional | |
| Closed | $0 | Purchase Money Mortgage |
Property History
| Date | Event | Price | Change | Sq Ft Price |
|---|---|---|---|---|
| 09/09/2024 09/09/24 | Sold | $670,000 | -2.2% | $177 / Sq Ft |
| 06/28/2024 06/28/24 | Price Changed | $685,000 | -2.1% | $181 / Sq Ft |
| 05/06/2024 05/06/24 | Price Changed | $700,000 | -3.4% | $185 / Sq Ft |
| 04/26/2024 04/26/24 | Price Changed | $725,000 | -3.3% | $192 / Sq Ft |
| 03/12/2024 03/12/24 | For Sale | $750,000 | +25.9% | $199 / Sq Ft |
| 11/01/2021 11/01/21 | Sold | $595,900 | -0.7% | $158 / Sq Ft |
| 09/22/2021 09/22/21 | Pending | -- | -- | -- |
| 09/14/2021 09/14/21 | Price Changed | $599,999 | -2.6% | $159 / Sq Ft |
| 07/27/2021 07/27/21 | For Sale | $615,888 | -- | $163 / Sq Ft |
Tax History Compared to Growth
Tax History
| Year | Tax Paid | Tax Assessment Tax Assessment Total Assessment is a certain percentage of the fair market value that is determined by local assessors to be the total taxable value of land and additions on the property. | Land | Improvement |
|---|---|---|---|---|
| 2025 | $3,764 | $36,222 | -- | -- |
| 2024 | $3,553 | $34,497 | -- | -- |
| 2023 | $3,553 | $50,160 | $10,030 | $40,130 |
| 2022 | $3,422 | $36,920 | $7,380 | $29,540 |
| 2021 | $3,514 | $34,700 | $6,940 | $27,760 |
| 2020 | $3,436 | $33,180 | $6,630 | $26,550 |
| 2019 | $3,347 | $32,130 | $6,420 | $25,710 |
| 2018 | $3,229 | $30,900 | $6,180 | $24,720 |
| 2017 | $3,173 | $30,360 | $6,070 | $24,290 |
| 2016 | $2,812 | $29,600 | $5,920 | $23,680 |
| 2015 | $2,695 | $27,750 | $5,550 | $22,200 |
Agents Affiliated with this Home
-
Jennifer Schumacher

Seller's Agent in 2024
Jennifer Schumacher
Russ Lyon Sotheby's International Realty
(480) 322-2593
1 in this area
214 Total Sales
-
Renée Ryan

Seller Co-Listing Agent in 2024
Renée Ryan
Russ Lyon Sotheby's International Realty
(623) 583-7704
2 in this area
75 Total Sales
-
Jason Randolph
J
Buyer's Agent in 2024
Jason Randolph
HomeSmart
(480) 227-8561
3 in this area
4 Total Sales
-
Ethel Luzario

Seller's Agent in 2021
Ethel Luzario
West USA Realty
(602) 549-1011
2 in this area
40 Total Sales
-
Kirsten Goebeler

Buyer's Agent in 2021
Kirsten Goebeler
Realty One Group
(480) 433-7556
6 in this area
90 Total Sales
Map
Source: Arizona Regional Multiple Listing Service (ARMLS)
MLS Number: 6270143
APN: 202-23-003
- 3813 W Lapenna Dr
- 3760 W Lapenna Dr
- 3827 W Aracely Dr
- 3840 W Brogan Ct
- 43856 N Hudson Trail
- 3721 W Aracely Dr
- 43805 N Ericson Ln
- 3718 W Bingham Dr
- 43619 N National Ct
- 3522 W Rivera Dr Unit 4
- 3715 W Teresa Dr
- 43391 N Vista Hills Dr
- 43343 N Heavenly Way Unit 57
- 43336 N Heavenly Way Unit 57
- 43332 N Vista Hills Dr
- 43720 N Acadia Way
- 43712 N Acadia Way
- 43154 N Outer Banks Dr
- 3630 W Rivera Dr Unit 3
- 3613 W Plymouth Dr
