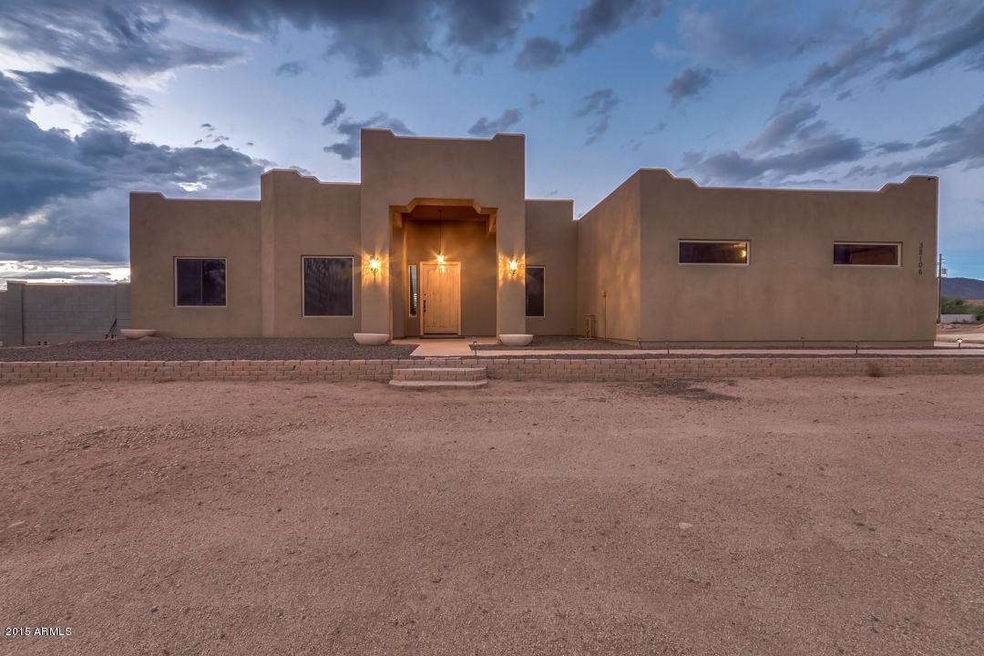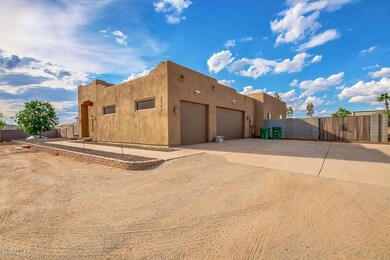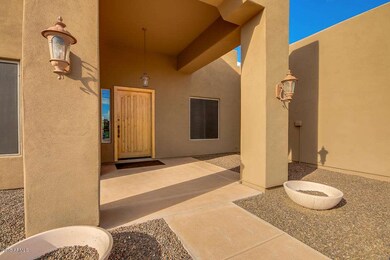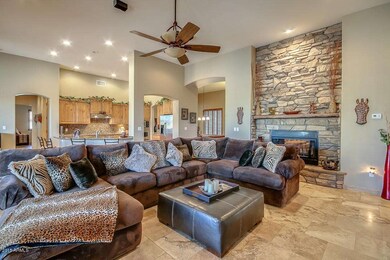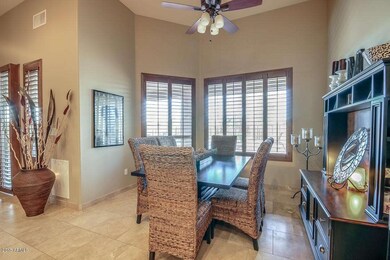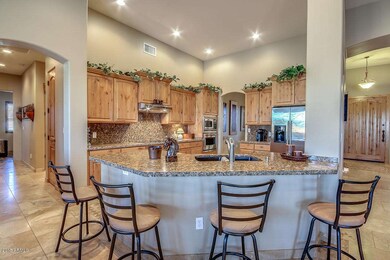
38106 N 2nd Ln Phoenix, AZ 85086
Highlights
- Horses Allowed On Property
- Private Pool
- Mountain View
- Desert Mountain Middle School Rated A-
- RV Gated
- Family Room with Fireplace
About This Home
As of November 2021GORGEOUS, TURN KEY HOME! This 4 BR, 3 BA home on an acre has breath-taking mountain views & features that the most discriminating buyer will appreciate. The sellers have added over $80k in upgrades in the last year including: A brand new pool with water feature, new custom decking & pavers, lighting, rear landscaping & irrigation, new dog run, new ceramic ''reclaimed wood'' flooring in all BR, all new designer eggshell paint on the interior, entire exterior of home painted, Epoxy floors in the 3 car garage, custom closet in the MBR, new water softener, can lights throughout. Other features include Travertine floors in the main living areas, stainless appliances, built in 5 burner glass cooktop, floor to ceiling 2 way fireplace, plantation shutters, 8' interior doors, NO HOA & so much more
Last Agent to Sell the Property
My Home Group Real Estate License #SA643071000 Listed on: 09/16/2015
Home Details
Home Type
- Single Family
Est. Annual Taxes
- $3,124
Year Built
- Built in 2006
Lot Details
- 1 Acre Lot
- Cul-De-Sac
- Desert faces the front and back of the property
- Wrought Iron Fence
- Wood Fence
- Block Wall Fence
- Backyard Sprinklers
Parking
- 3 Car Direct Access Garage
- Side or Rear Entrance to Parking
- RV Gated
Home Design
- Santa Fe Architecture
- Wood Frame Construction
- Reflective Roof
- Foam Roof
- Block Exterior
- Stucco
Interior Spaces
- 2,875 Sq Ft Home
- 1-Story Property
- Central Vacuum
- Furnished
- Ceiling height of 9 feet or more
- Two Way Fireplace
- Double Pane Windows
- Solar Screens
- Family Room with Fireplace
- 2 Fireplaces
- Living Room with Fireplace
- Tile Flooring
- Mountain Views
Kitchen
- Breakfast Bar
- Built-In Microwave
- Granite Countertops
Bedrooms and Bathrooms
- 4 Bedrooms
- Primary Bathroom is a Full Bathroom
- 3 Bathrooms
- Dual Vanity Sinks in Primary Bathroom
- Bathtub With Separate Shower Stall
Outdoor Features
- Private Pool
- Covered patio or porch
Schools
- Desert Mountain Elementary
- Boulder Creek High School
Utilities
- Refrigerated Cooling System
- Heating Available
- Shared Well
- Septic Tank
- High Speed Internet
- Cable TV Available
Additional Features
- No Interior Steps
- Horses Allowed On Property
Community Details
- No Home Owners Association
- Association fees include no fees
- Built by B&J Builders
- Desert Hills Subdivision
Listing and Financial Details
- Assessor Parcel Number 211-23-317-G
Ownership History
Purchase Details
Purchase Details
Home Financials for this Owner
Home Financials are based on the most recent Mortgage that was taken out on this home.Purchase Details
Home Financials for this Owner
Home Financials are based on the most recent Mortgage that was taken out on this home.Purchase Details
Home Financials for this Owner
Home Financials are based on the most recent Mortgage that was taken out on this home.Purchase Details
Home Financials for this Owner
Home Financials are based on the most recent Mortgage that was taken out on this home.Purchase Details
Home Financials for this Owner
Home Financials are based on the most recent Mortgage that was taken out on this home.Purchase Details
Home Financials for this Owner
Home Financials are based on the most recent Mortgage that was taken out on this home.Purchase Details
Purchase Details
Purchase Details
Purchase Details
Purchase Details
Similar Homes in the area
Home Values in the Area
Average Home Value in this Area
Purchase History
| Date | Type | Sale Price | Title Company |
|---|---|---|---|
| Special Warranty Deed | -- | Professional Escrow Resources | |
| Warranty Deed | $860,000 | Security Title Agency Inc | |
| Warranty Deed | $500,000 | American Title Svc Agency Ll | |
| Interfamily Deed Transfer | -- | Accommodation | |
| Interfamily Deed Transfer | -- | Empire West Title Agency | |
| Interfamily Deed Transfer | -- | Accommodation | |
| Warranty Deed | $387,500 | American Title Svc Agency Ll | |
| Interfamily Deed Transfer | -- | Accommodation | |
| Interfamily Deed Transfer | -- | None Available | |
| Cash Sale Deed | $299,900 | Fidelity Natl Title Ins Co | |
| Quit Claim Deed | -- | None Available | |
| Quit Claim Deed | -- | Capital Title Agency Inc |
Mortgage History
| Date | Status | Loan Amount | Loan Type |
|---|---|---|---|
| Previous Owner | $625,000 | New Conventional | |
| Previous Owner | $464,000 | New Conventional | |
| Previous Owner | $85,000 | Credit Line Revolving | |
| Previous Owner | $399,900 | New Conventional | |
| Previous Owner | $400,000 | New Conventional | |
| Previous Owner | $346,000 | New Conventional | |
| Previous Owner | $310,000 | New Conventional |
Property History
| Date | Event | Price | Change | Sq Ft Price |
|---|---|---|---|---|
| 06/26/2025 06/26/25 | For Sale | $915,000 | +6.4% | $318 / Sq Ft |
| 11/08/2021 11/08/21 | Sold | $860,000 | +1.2% | $299 / Sq Ft |
| 10/03/2021 10/03/21 | Pending | -- | -- | -- |
| 09/30/2021 09/30/21 | Price Changed | $850,000 | -2.9% | $296 / Sq Ft |
| 09/15/2021 09/15/21 | For Sale | $875,000 | +75.0% | $304 / Sq Ft |
| 01/05/2016 01/05/16 | Sold | $500,000 | 0.0% | $174 / Sq Ft |
| 11/23/2015 11/23/15 | Pending | -- | -- | -- |
| 11/14/2015 11/14/15 | Price Changed | $500,000 | -1.8% | $174 / Sq Ft |
| 11/12/2015 11/12/15 | Price Changed | $509,000 | -0.8% | $177 / Sq Ft |
| 10/30/2015 10/30/15 | Price Changed | $513,000 | -0.2% | $178 / Sq Ft |
| 10/19/2015 10/19/15 | Price Changed | $514,000 | -0.2% | $179 / Sq Ft |
| 10/08/2015 10/08/15 | Price Changed | $515,000 | -0.2% | $179 / Sq Ft |
| 10/02/2015 10/02/15 | Price Changed | $516,000 | -0.2% | $179 / Sq Ft |
| 09/16/2015 09/16/15 | For Sale | $517,000 | +33.4% | $180 / Sq Ft |
| 10/31/2014 10/31/14 | Sold | $387,500 | -3.1% | $135 / Sq Ft |
| 08/07/2014 08/07/14 | Pending | -- | -- | -- |
| 06/05/2014 06/05/14 | For Sale | $399,900 | -- | $139 / Sq Ft |
Tax History Compared to Growth
Tax History
| Year | Tax Paid | Tax Assessment Tax Assessment Total Assessment is a certain percentage of the fair market value that is determined by local assessors to be the total taxable value of land and additions on the property. | Land | Improvement |
|---|---|---|---|---|
| 2025 | $4,563 | $43,874 | -- | -- |
| 2024 | $4,314 | $41,785 | -- | -- |
| 2023 | $4,314 | $62,570 | $12,510 | $50,060 |
| 2022 | $4,140 | $47,680 | $9,530 | $38,150 |
| 2021 | $4,225 | $45,600 | $9,120 | $36,480 |
| 2020 | $4,130 | $44,000 | $8,800 | $35,200 |
| 2019 | $3,996 | $42,170 | $8,430 | $33,740 |
| 2018 | $3,852 | $40,820 | $8,160 | $32,660 |
| 2017 | $3,780 | $38,350 | $7,670 | $30,680 |
| 2016 | $3,406 | $38,380 | $7,670 | $30,710 |
| 2015 | $3,174 | $32,350 | $6,470 | $25,880 |
Agents Affiliated with this Home
-
Matt Sanchez

Seller's Agent in 2025
Matt Sanchez
Venture REI, LLC
(602) 730-4661
32 Total Sales
-
Kanda Koehler

Seller's Agent in 2021
Kanda Koehler
Gecko Realty, Inc.
(480) 720-4641
1 in this area
21 Total Sales
-
Lisa O'Brien

Buyer's Agent in 2021
Lisa O'Brien
DPR Realty
(602) 380-9053
1 in this area
19 Total Sales
-
Neema Enriquez

Seller's Agent in 2016
Neema Enriquez
My Home Group
34 Total Sales
-
Debora Nichols

Seller's Agent in 2014
Debora Nichols
HomeSmart
(602) 769-9217
3 in this area
12 Total Sales
-
R
Seller Co-Listing Agent in 2014
Roland Cleveland
HomeSmart
Map
Source: Arizona Regional Multiple Listing Service (ARMLS)
MLS Number: 5335084
APN: 211-23-317G
- 37903 N 6th Ave
- 42400 N Central Ave Unit C
- 42400 N Central Ave Unit D
- 2 acres N Central Ave Unit 1,2
- 21 E Irvine Rd
- 39015 N 6th Dr
- 39024 N 6th Dr
- 501 E Desert Hills Estate Dr
- 1324 W Lavitt Ln
- 38024 N 15th Ave
- 39012 N 11th Ave
- 38234 N 15th Ave
- 43 E Desert Hills Dr
- 512 E Jordon Ln
- 1943 E Paso Nuevo Dr
- 37809 N 9th Place
- 27XX W Maddock Rd
- 1508 W Maddock Rd
- 37213 N 17th Ave
- 934 E Carlise Rd
