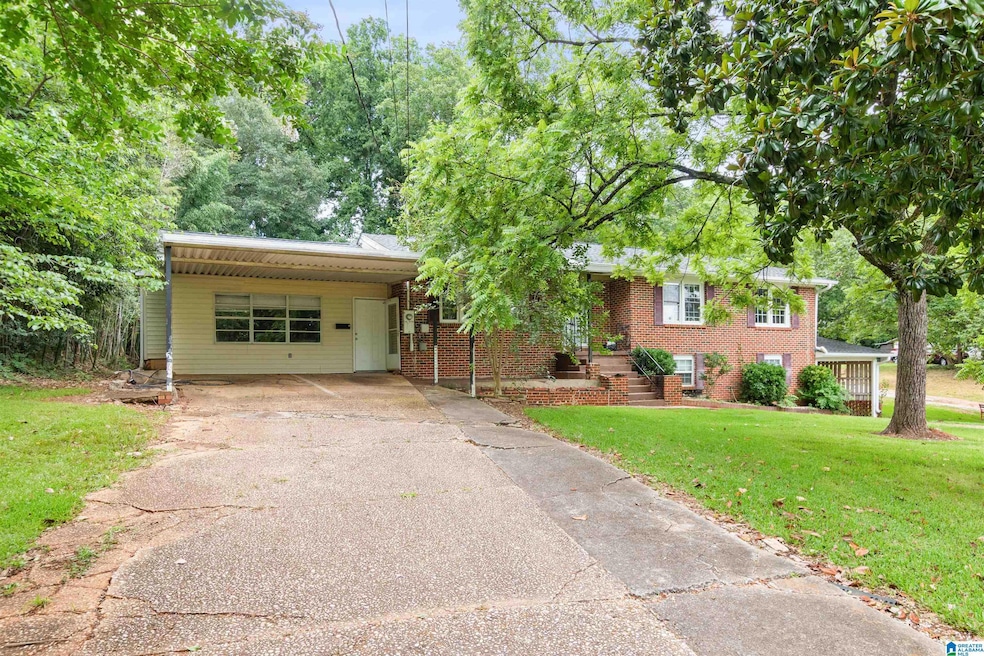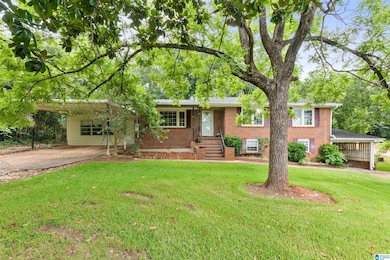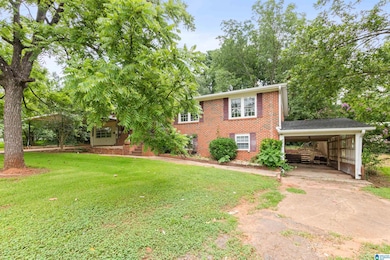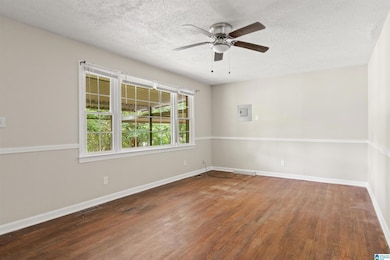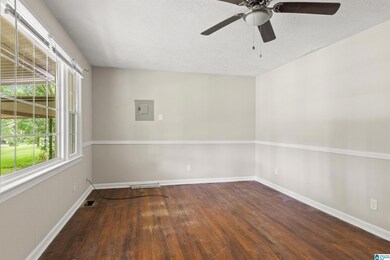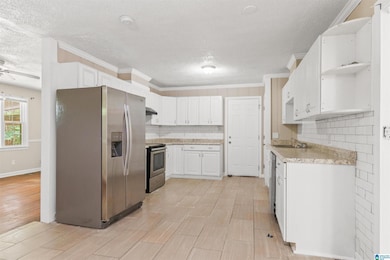
3811 26th Ave E Tuscaloosa, AL 35405
Estimated payment $1,489/month
Highlights
- Second Kitchen
- Wood Flooring
- Den
- Double Shower
- Attic
- Covered patio or porch
About This Home
Single-family or triplex possibilities with two kitchens whatever you choose to do don’t miss the opportunity to snatch up this five bedroom four bathroom house with a secluded backyard. New HVAC system, new drywall throughout the basement new carpet throughout one of the unit. Original Hardwood in the main unit and new LVP in the bottom unit. Seller is asking for highest and best by Friday 07-11-2025 at 6pm.
Home Details
Home Type
- Single Family
Est. Annual Taxes
- $2,910
Year Built
- Built in 1960
Lot Details
- 0.39 Acre Lot
- Few Trees
Home Design
- Vinyl Siding
- Three Sided Brick Exterior Elevation
Interior Spaces
- 1-Story Property
- Smooth Ceilings
- Den
- Pull Down Stairs to Attic
Kitchen
- Second Kitchen
- Electric Oven
- Built-In Microwave
- Dishwasher
- Laminate Countertops
Flooring
- Wood
- Carpet
- Laminate
- Tile
Bedrooms and Bathrooms
- 5 Bedrooms
- 4 Full Bathrooms
- Bathtub and Shower Combination in Primary Bathroom
- Double Shower
- Garden Bath
- Separate Shower
Laundry
- Laundry Room
- Laundry on main level
- Washer and Electric Dryer Hookup
Finished Basement
- Basement Fills Entire Space Under The House
- Bedroom in Basement
Parking
- Attached Garage
- 1 Carport Space
- Garage on Main Level
- Driveway
- Off-Street Parking
Outdoor Features
- Covered patio or porch
Schools
- Skyland Elementary School
- Southview Middle School
- Bryant High School
Utilities
- Central Heating and Cooling System
- Underground Utilities
- Electric Water Heater
Listing and Financial Details
- Visit Down Payment Resource Website
- Assessor Parcel Number 30-09-32-3-002-010.000
Map
Home Values in the Area
Average Home Value in this Area
Tax History
| Year | Tax Paid | Tax Assessment Tax Assessment Total Assessment is a certain percentage of the fair market value that is determined by local assessors to be the total taxable value of land and additions on the property. | Land | Improvement |
|---|---|---|---|---|
| 2024 | $2,910 | $56,500 | $1,440 | $55,060 |
| 2023 | $2,910 | $56,500 | $1,440 | $55,060 |
| 2022 | $3,341 | $64,880 | $1,440 | $63,440 |
| 2021 | $3,341 | $64,880 | $1,440 | $63,440 |
| 2020 | $2,263 | $43,940 | $1,440 | $42,500 |
| 2019 | $2,263 | $43,940 | $1,440 | $42,500 |
| 2018 | $1,870 | $36,320 | $1,440 | $34,880 |
| 2017 | $1,679 | $0 | $0 | $0 |
| 2016 | $1,679 | $0 | $0 | $0 |
| 2015 | $792 | $0 | $0 | $0 |
| 2014 | -- | $16,300 | $720 | $15,580 |
Property History
| Date | Event | Price | Change | Sq Ft Price |
|---|---|---|---|---|
| 07/02/2025 07/02/25 | For Sale | $225,000 | +363.9% | $61 / Sq Ft |
| 06/13/2016 06/13/16 | Sold | $48,500 | -57.1% | $13 / Sq Ft |
| 05/14/2016 05/14/16 | Pending | -- | -- | -- |
| 04/03/2015 04/03/15 | For Sale | $113,000 | -- | $31 / Sq Ft |
Purchase History
| Date | Type | Sale Price | Title Company |
|---|---|---|---|
| Deed | -- | -- | |
| Deed | -- | -- | |
| Deed | $155,155 | -- |
Mortgage History
| Date | Status | Loan Amount | Loan Type |
|---|---|---|---|
| Previous Owner | $147,155 | No Value Available |
Similar Homes in Tuscaloosa, AL
Source: Greater Alabama MLS
MLS Number: 21423918
APN: 30-09-32-3-002-010.000
- 3835 23rd Ct E
- 2619 Willow Ridge Way
- 3413 Willow Ridge Dr
- 3306 Willow Ridge Dr
- 2950 35th St E
- 3700 Palisades Dr
- 3104 35th St E
- 3414 32nd Ave E
- 64 Cherokee Hills
- 4330 31st Ave E
- 2837 Valley Crest Rd
- 3622 Woodland Rd
- 1935 Hargrove Rd E
- 0 Cypress Creek Ave E
- 210 E Glen Iris Ln
- 6800 Hargrove Rd E
- 44 Cherokee Hills
- 10440 Alex Ct
- 2319 Loop Rd
- 3220 Kensington Ct
- 3201 Hargrove Rd E
- 4801 Cypress Creek Ave E
- 4527 18th Ave E
- 2201 48th St E
- 5001 Cypress Creek Ave E
- 5050 Cypress Creek Ave E
- 1625 Hargrove Rd E
- 3504 12th Ave E
- 64 Cedar Knoll
- 3301 Loop Rd
- 5100 36th Ave E
- 5140 36th Ave E
- 2710 12th Ave E
- 3600 Albright Rd
- 79 Springbrook
- 1504 26th Ave E
- 3831 3rd Ave E
- 421 Orange St
- 312 32nd Place E
- 235 James I Harrison Jr Pkwy E
