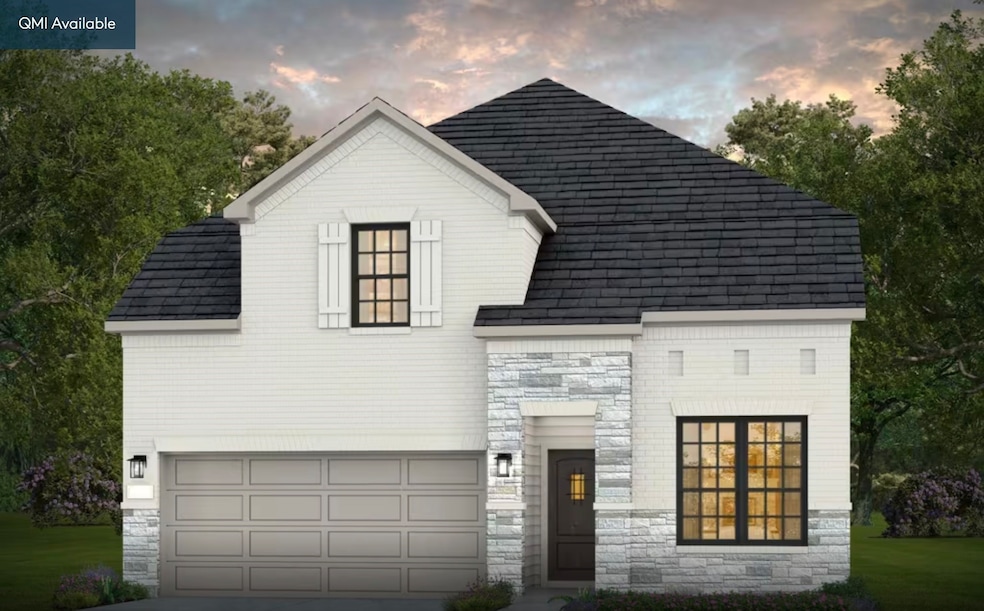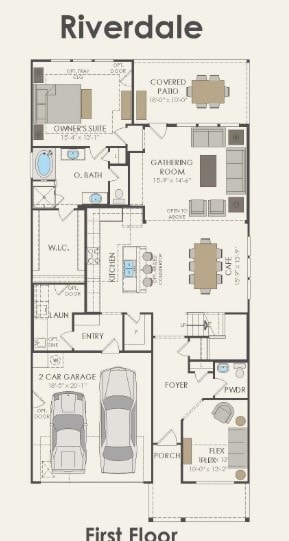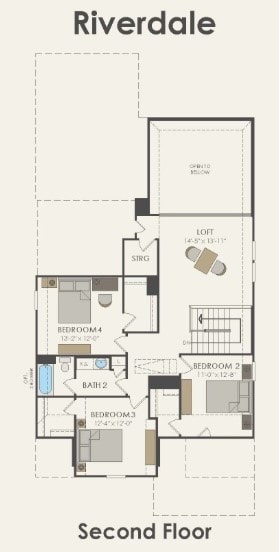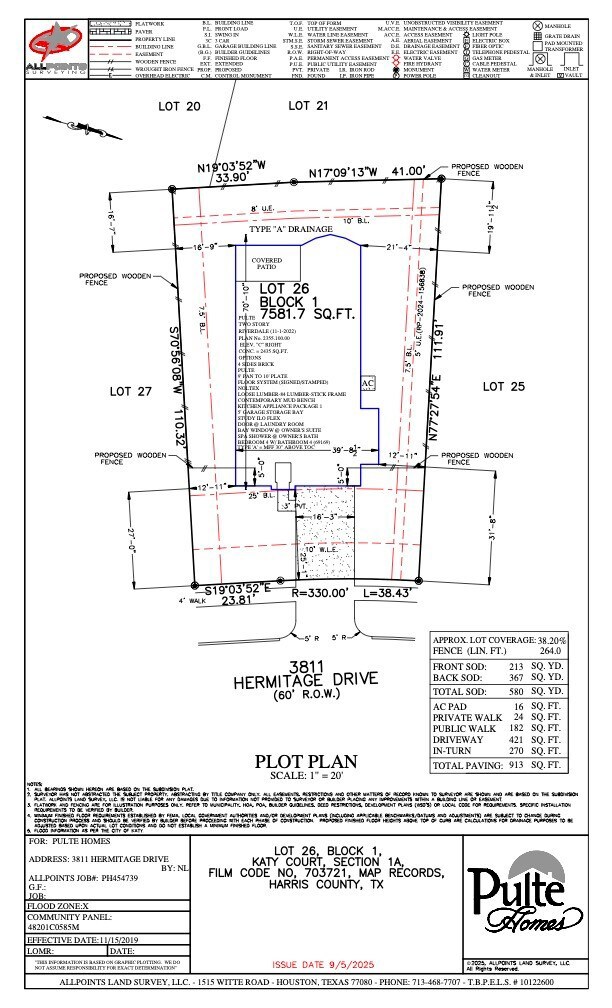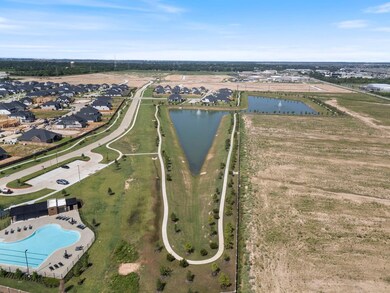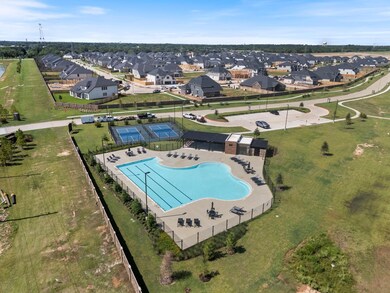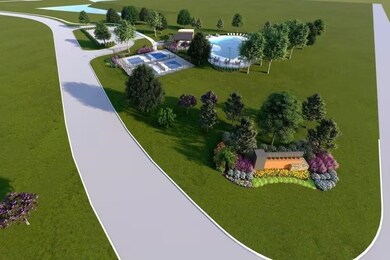Estimated payment $2,582/month
4
Beds
3.5
Baths
2,731
Sq Ft
$167
Price per Sq Ft
Highlights
- Home Under Construction
- ENERGY STAR Certified Homes
- Traditional Architecture
- Katy High School Rated A
- Deck
- Loft
About This Home
Available February! Families will love the Riverdale, with a downstairs made for entertaining and an upstairs suited for a children’s retreat with loft space and additional spacious bedrooms. Open living and dining spaces on the first floor are an entertainer’s dream, while the covered back patio provides even more room for fun with friends and family.
Home Details
Home Type
- Single Family
Est. Annual Taxes
- $1,282
Year Built
- Home Under Construction
Lot Details
- 7,582 Sq Ft Lot
- Lot Dimensions are 61x111x74x110
- East Facing Home
- Sprinkler System
- Back Yard Fenced and Side Yard
HOA Fees
- $75 Monthly HOA Fees
Parking
- 2 Car Attached Garage
Home Design
- Traditional Architecture
- Brick Exterior Construction
- Slab Foundation
- Composition Roof
- Stone Siding
Interior Spaces
- 2,731 Sq Ft Home
- 2-Story Property
- Crown Molding
- High Ceiling
- Family Room Off Kitchen
- Living Room
- Open Floorplan
- Home Office
- Loft
- Game Room
- Utility Room
- Electric Dryer Hookup
- Fire and Smoke Detector
Kitchen
- Breakfast Bar
- Walk-In Pantry
- Oven
- Gas Cooktop
- Microwave
- Dishwasher
- Kitchen Island
- Self-Closing Drawers and Cabinet Doors
- Disposal
Flooring
- Carpet
- Tile
Bedrooms and Bathrooms
- 4 Bedrooms
- Double Vanity
- Bathtub with Shower
- Separate Shower
Eco-Friendly Details
- ENERGY STAR Qualified Appliances
- Energy-Efficient HVAC
- ENERGY STAR Certified Homes
Outdoor Features
- Deck
- Covered Patio or Porch
Schools
- Faldyn Elementary School
- Haskett Junior High School
- Katy High School
Utilities
- Central Heating and Cooling System
Community Details
Overview
- Inframark Association, Phone Number (281) 870-0585
- Built by Pulte
- Katy Court Subdivision
Recreation
- Community Pool
Map
Create a Home Valuation Report for This Property
The Home Valuation Report is an in-depth analysis detailing your home's value as well as a comparison with similar homes in the area
Home Values in the Area
Average Home Value in this Area
Tax History
| Year | Tax Paid | Tax Assessment Tax Assessment Total Assessment is a certain percentage of the fair market value that is determined by local assessors to be the total taxable value of land and additions on the property. | Land | Improvement |
|---|---|---|---|---|
| 2025 | $1,282 | $59,800 | $59,800 | -- |
| 2024 | $1,282 | $59,600 | $59,600 | -- |
Source: Public Records
Property History
| Date | Event | Price | List to Sale | Price per Sq Ft |
|---|---|---|---|---|
| 11/19/2025 11/19/25 | Price Changed | $455,420 | -7.9% | $167 / Sq Ft |
| 11/18/2025 11/18/25 | For Sale | $494,420 | -- | $181 / Sq Ft |
Source: Houston Association of REALTORS®
Source: Houston Association of REALTORS®
MLS Number: 47200565
APN: 1470980010026
Nearby Homes
- 3706 Highcliffe Dr
- 3391W Plan at Katy Court - 70'
- 3092W Plan at Katy Court - 70'
- Burano Plan at Katy Court
- Valencia Plan at Katy Court
- Stonehenge Plan at Katy Court
- Buckingham Plan at Katy Court
- Langford Plan at Katy Court
- Florence Plan at Katy Court
- Murano Plan at Katy Court
- 4199W Plan at Katy Court - 70'
- Lucca Plan at Katy Court
- Como Plan at Katy Court
- 3656W Plan at Katy Court - 70'
- 3465W Plan at Katy Court - 70'
- Siena Plan at Katy Court
- 4140W Plan at Katy Court - 70'
- 3295W Plan at Katy Court - 70'
- Monticello Plan at Katy Court
- Moravia Plan at Katy Court
- 25326 Loch Doon Dr
- 3515 Lauriston Dr
- 24959 Lorenzo Glaze Trail
- 24931 Puccini Place
- 24914 Alberti Sonata Dr
- 24910 Rosso Stipple Trail
- 3907 Faletti Dr
- 3911 Faletti Dr
- 24814 Puccini Place
- 3319 Rosselli Brush Dr
- 24814 Scarlatti Cantata Dr
- 24930 Adami Veduta Ct
- 24706 Pavarotti Place
- 3265 Jessica Ct
- 3742 Otello Place
- 24706 Alberti Sonata Dr
- 3914 Giorgio Pastel Place
- 3839 Giorgio Pastel Place
- 3835 Giorgio Pastel Place
- 24714 Scarlatti Cantata Dr
