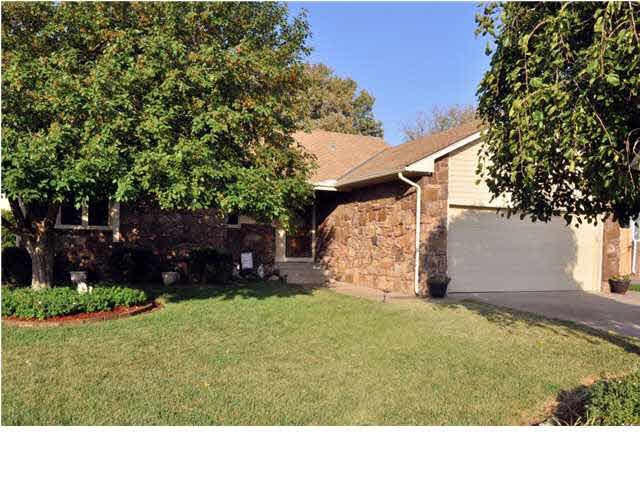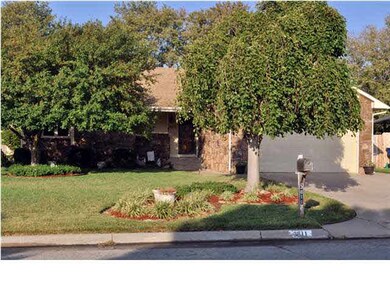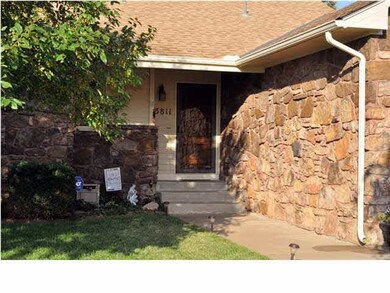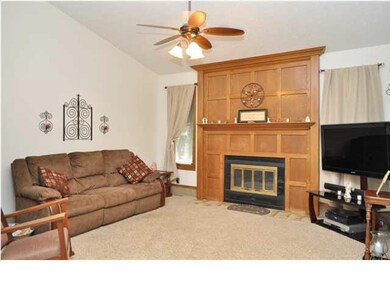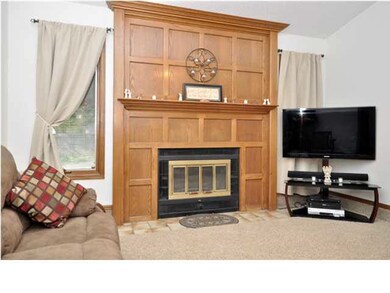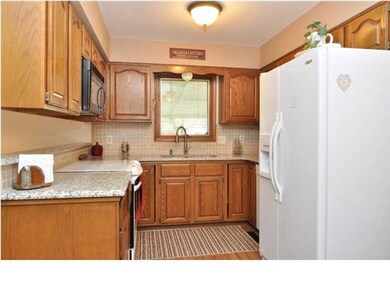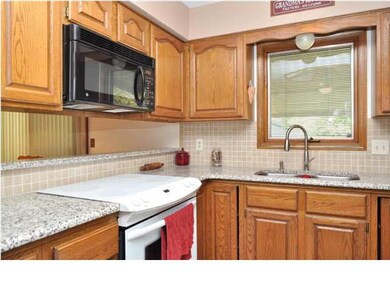
3811 N Somerset St Wichita, KS 67204
Sherwood Glen NeighborhoodEstimated Value: $247,314 - $256,000
Highlights
- Community Lake
- Living Room with Fireplace
- Ranch Style House
- Deck
- Vaulted Ceiling
- Covered patio or porch
About This Home
As of November 2014Fantastic updated Ranch in Sherwood Glen features 3 bedrooms, 3 bathrooms and 2 car garage! This floor plan includes a sunken living room with oak-face wood-burning fireplace, formal dining room, and eat-in kitchen. Kitchen has been updated with granite counters and wood laminate floor. Master suite features a walk-in closet, cultured marble and 4' shower. Bedroom and hall bath complete the main level. Daylight basement is finished for added space and entertaining with a large stone fireplace, bedroom, utility room with plenty of storage space and bath with cultured marble, tile floor and tub/shower combo. The entire home had new carpet installed in 2009! Inviting curb appeal, stone face, concrete siding, wood fence yard, 10x12 storage building, covered deck and patio are added to the amenities of this great home. Located in a quiet, mature neighborhood with convenient access to 96 Hwy and shopping. Schedule a showing today!!! Welcome Home!
Last Agent to Sell the Property
Mike Grbic
EXP Realty, LLC License #00045569 Listed on: 09/17/2014
Last Buyer's Agent
JANET STEPHEN
Nikkel and Associates License #00017251
Home Details
Home Type
- Single Family
Est. Annual Taxes
- $1,570
Year Built
- Built in 1983
Lot Details
- 10,163 Sq Ft Lot
- Wood Fence
Home Design
- Ranch Style House
- Frame Construction
- Composition Roof
Interior Spaces
- Vaulted Ceiling
- Ceiling Fan
- Multiple Fireplaces
- Wood Burning Fireplace
- Attached Fireplace Door
- Window Treatments
- Family Room
- Living Room with Fireplace
- Formal Dining Room
- Recreation Room with Fireplace
- Game Room
- Laminate Flooring
Kitchen
- Oven or Range
- Electric Cooktop
- Range Hood
- Microwave
- Dishwasher
- Disposal
Bedrooms and Bathrooms
- 3 Bedrooms
- En-Suite Primary Bedroom
- Walk-In Closet
- Shower Only
Laundry
- Laundry Room
- 220 Volts In Laundry
Finished Basement
- Basement Fills Entire Space Under The House
- Bedroom in Basement
- Finished Basement Bathroom
- Laundry in Basement
- Basement Storage
- Natural lighting in basement
Home Security
- Home Security System
- Storm Windows
- Storm Doors
Parking
- 2 Car Attached Garage
- Garage Door Opener
Outdoor Features
- Deck
- Covered patio or porch
- Outdoor Storage
- Rain Gutters
Schools
- Pleasant Valley Elementary And Middle School
- Heights High School
Utilities
- Humidifier
- Forced Air Heating and Cooling System
- Heating System Uses Gas
Community Details
- Sherwood Glen Subdivision
- Community Lake
- Greenbelt
Ownership History
Purchase Details
Home Financials for this Owner
Home Financials are based on the most recent Mortgage that was taken out on this home.Purchase Details
Home Financials for this Owner
Home Financials are based on the most recent Mortgage that was taken out on this home.Purchase Details
Home Financials for this Owner
Home Financials are based on the most recent Mortgage that was taken out on this home.Similar Homes in Wichita, KS
Home Values in the Area
Average Home Value in this Area
Purchase History
| Date | Buyer | Sale Price | Title Company |
|---|---|---|---|
| Spencer Belinda | -- | Security 1St Title Llc | |
| Medley Jerry Don | -- | Sec 1St | |
| Trammell Bobby J | -- | None Available |
Mortgage History
| Date | Status | Borrower | Loan Amount |
|---|---|---|---|
| Open | Spencer Belinda | $5,836 | |
| Open | Spencer Belinda | $133,536 | |
| Previous Owner | Medley Jerry Don | $13,500 | |
| Previous Owner | Medley Jerry Don | $72,000 | |
| Previous Owner | Trammell Bobby J | $128,092 |
Property History
| Date | Event | Price | Change | Sq Ft Price |
|---|---|---|---|---|
| 11/21/2014 11/21/14 | Sold | -- | -- | -- |
| 10/11/2014 10/11/14 | Pending | -- | -- | -- |
| 09/17/2014 09/17/14 | For Sale | $134,900 | -- | $67 / Sq Ft |
Tax History Compared to Growth
Tax History
| Year | Tax Paid | Tax Assessment Tax Assessment Total Assessment is a certain percentage of the fair market value that is determined by local assessors to be the total taxable value of land and additions on the property. | Land | Improvement |
|---|---|---|---|---|
| 2023 | $2,591 | $21,529 | $2,335 | $19,194 |
| 2022 | $2,053 | $18,561 | $2,208 | $16,353 |
| 2021 | $1,976 | $17,342 | $2,208 | $15,134 |
| 2020 | $1,851 | $16,204 | $2,208 | $13,996 |
| 2019 | $1,854 | $16,204 | $2,208 | $13,996 |
| 2018 | $1,800 | $15,698 | $1,875 | $13,823 |
| 2017 | $1,730 | $0 | $0 | $0 |
| 2016 | $1,727 | $0 | $0 | $0 |
| 2015 | $1,516 | $0 | $0 | $0 |
| 2014 | $1,486 | $0 | $0 | $0 |
Agents Affiliated with this Home
-
M
Seller's Agent in 2014
Mike Grbic
EXP Realty, LLC
-
J
Buyer's Agent in 2014
JANET STEPHEN
Nikkel and Associates
Map
Source: South Central Kansas MLS
MLS Number: 373331
APN: 099-30-0-44-04-015.00
- 3823 N Somerset St
- 3902 N Litchfield St
- 3926 Garland St N
- 3945 N Garland Cir
- 4005 N Friar Ln
- 3941 N Friar Ln
- 1418 W Nottingham Cir
- 3891 N Friar Ln
- 000 00
- 3747 N Smyser Ave
- 3532 N Armstrong St
- 3614 N Clarence St
- 515 W 38th St N
- 1730 W 32nd St N
- 0000 W 37th St N
- 3133 N Porter Ave
- 3548 N Park Place
- 4641 N Arkansas Ave
- 1509 W 29th St N
- 3332 N Wellington Place
- 3811 N Somerset St
- 3805 N Somerset St
- 3808 N Somerset St
- 3817 N Somerset St
- 3818 N Somerset St
- 3824 N Somerset St
- 3816 N Sullivan Rd
- 3804 N Sullivan Rd
- 3822 N Sullivan Rd
- 3831 N Somerset St
- 3834 N Somerset St
- 3805 N Garland St
- 3813 N Garland St
- 3904 N Sullivan Rd
- 3905 N Somerset St
- 3910 N Sullivan Rd
- 3904 N Somerset St
- 3821 N Garland St
- 3911 N Somerset St
- 3903 N Litchfield St
