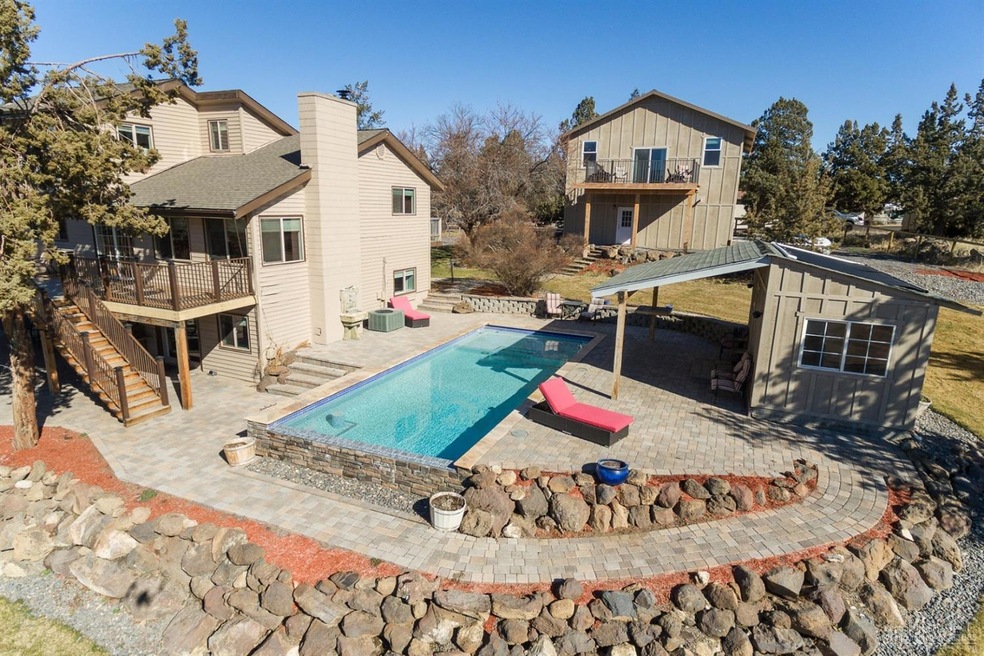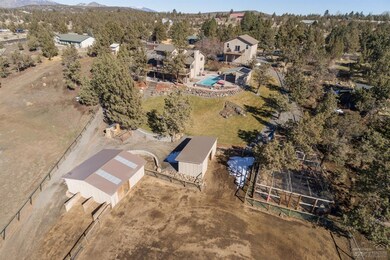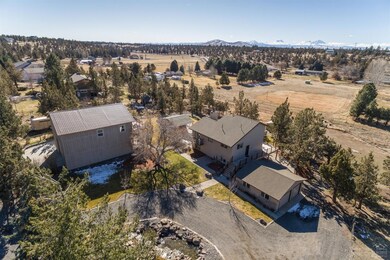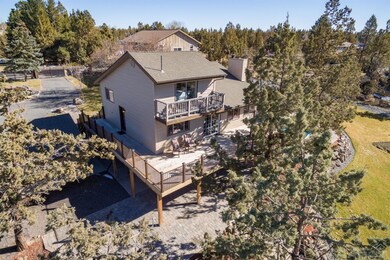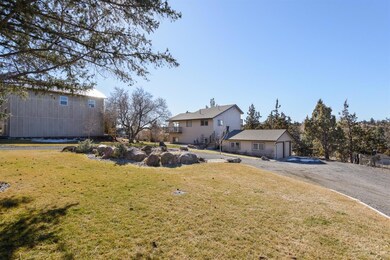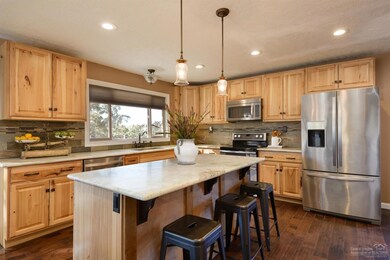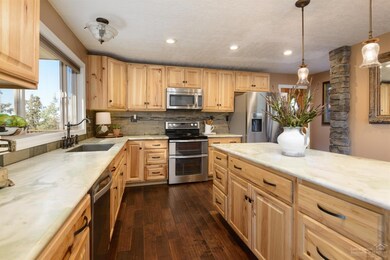
3811 NW 38th St Redmond, OR 97756
Estimated Value: $770,000 - $1,022,000
Highlights
- Barn
- Outdoor Pool
- Mountain View
- Horse Stalls
- Gated Parking
- Deck
About This Home
As of April 2018Beautiful home, shop with office, infinity pool and horse facilities - what a perfect lifestyle! The home features 5 bedrooms (or 4 bed + office), gourmet kitchen with marble surfaces, elevated master with a private deck, and a large bonus room with a bar area for your friends & fun. A large office/ flex space is above the separate shop. 4 horse stalls with paddocks on this 1+ acre property plus a 5-acre community pasture for riding or other animals, all set in a quiet location close to Redmond amenities.
Last Agent to Sell the Property
Natalie Vandenborn
Cascade Hasson SIR License #200911121 Listed on: 03/08/2018
Last Buyer's Agent
Krisstine Jacobsen
Home Details
Home Type
- Single Family
Est. Annual Taxes
- $4,242
Year Built
- Built in 1973
Lot Details
- 1.09 Acre Lot
- Fenced
- Landscaped
- Sprinklers on Timer
- Property is zoned MUA10, MUA10
HOA Fees
- $17 Monthly HOA Fees
Parking
- 2 Car Garage
- Workshop in Garage
- Garage Door Opener
- Gravel Driveway
- Gated Parking
Property Views
- Mountain
- Territorial
Home Design
- Northwest Architecture
- Stem Wall Foundation
- Frame Construction
- Composition Roof
Interior Spaces
- 2,484 Sq Ft Home
- 3-Story Property
- Ceiling Fan
- Wood Burning Fireplace
- Double Pane Windows
- ENERGY STAR Qualified Windows
- Vinyl Clad Windows
- Family Room with Fireplace
- Great Room
- Living Room with Fireplace
- Home Office
- Bonus Room
- Finished Basement
- Natural lighting in basement
- Storm Windows
- Laundry Room
Kitchen
- Eat-In Kitchen
- Breakfast Bar
- Oven
- Range
- Microwave
- Dishwasher
- Kitchen Island
- Solid Surface Countertops
Flooring
- Wood
- Carpet
- Tile
Bedrooms and Bathrooms
- 5 Bedrooms
- Linen Closet
- 3 Full Bathrooms
- Bathtub with Shower
- Bathtub Includes Tile Surround
Outdoor Features
- Outdoor Pool
- Deck
- Patio
- Outdoor Water Feature
- Separate Outdoor Workshop
- Outdoor Storage
- Storage Shed
Schools
- Sage Elementary School
- Obsidian Middle School
- Ridgeview High School
Horse Facilities and Amenities
- Horse Stalls
- Corral
Utilities
- Forced Air Heating and Cooling System
- Heating System Uses Wood
- Heat Pump System
- Pellet Stove burns compressed wood to generate heat
- Private Water Source
- Water Heater
- Capping Fill
- Septic Tank
- Leach Field
Additional Features
- Watersense Fixture
- Barn
Community Details
- La Casa Mia Subdivision
Listing and Financial Details
- Exclusions: Chandelier in downstairs office; Rubber stall mats, hay feeders; Curtains & rod in downstairs office
- Legal Lot and Block 16 / 4
- Assessor Parcel Number 128522
Ownership History
Purchase Details
Home Financials for this Owner
Home Financials are based on the most recent Mortgage that was taken out on this home.Purchase Details
Home Financials for this Owner
Home Financials are based on the most recent Mortgage that was taken out on this home.Similar Homes in Redmond, OR
Home Values in the Area
Average Home Value in this Area
Purchase History
| Date | Buyer | Sale Price | Title Company |
|---|---|---|---|
| Barr Adam | $527,900 | First American Title | |
| Crane Evan A | $167,250 | First American Title |
Mortgage History
| Date | Status | Borrower | Loan Amount |
|---|---|---|---|
| Open | Barr Adam | $422,250 | |
| Closed | Barr Adam | $422,320 | |
| Previous Owner | Crane Evan A | $191,290 | |
| Previous Owner | Crane Evan A | $136,141 | |
| Previous Owner | Shields Patrick | $26,457 | |
| Previous Owner | Shields Patrick | $71,000 | |
| Previous Owner | Shields Patrick C | $53,000 |
Property History
| Date | Event | Price | Change | Sq Ft Price |
|---|---|---|---|---|
| 04/27/2018 04/27/18 | Sold | $527,900 | 0.0% | $213 / Sq Ft |
| 03/08/2018 03/08/18 | Pending | -- | -- | -- |
| 03/06/2018 03/06/18 | For Sale | $527,900 | +213.8% | $213 / Sq Ft |
| 12/26/2013 12/26/13 | Sold | $168,250 | +12.2% | $68 / Sq Ft |
| 11/05/2013 11/05/13 | Pending | -- | -- | -- |
| 08/03/2013 08/03/13 | For Sale | $150,000 | -- | $60 / Sq Ft |
Tax History Compared to Growth
Tax History
| Year | Tax Paid | Tax Assessment Tax Assessment Total Assessment is a certain percentage of the fair market value that is determined by local assessors to be the total taxable value of land and additions on the property. | Land | Improvement |
|---|---|---|---|---|
| 2024 | $5,775 | $346,860 | -- | -- |
| 2023 | $5,505 | $336,760 | $0 | $0 |
| 2022 | $4,902 | $317,440 | $0 | $0 |
| 2021 | $4,901 | $308,200 | $0 | $0 |
| 2020 | $4,663 | $308,200 | $0 | $0 |
| 2019 | $4,446 | $299,230 | $0 | $0 |
| 2018 | $4,339 | $290,520 | $0 | $0 |
| 2017 | $4,242 | $282,060 | $0 | $0 |
| 2016 | $4,623 | $250,550 | $0 | $0 |
| 2015 | $2,653 | $173,630 | $0 | $0 |
| 2014 | $2,583 | $168,580 | $0 | $0 |
Agents Affiliated with this Home
-
N
Seller's Agent in 2018
Natalie Vandenborn
Cascade Hasson SIR
-
K
Buyer's Agent in 2018
Krisstine Jacobsen
-
S
Seller's Agent in 2013
Sasha Abarca Wolfe
Burkley Realty LLC
-
Tammy Burkley
T
Seller Co-Listing Agent in 2013
Tammy Burkley
Burkley Realty LLC
(541) 604-5192
171 Total Sales
-
Micah Burkley
M
Buyer's Agent in 2013
Micah Burkley
Burkley Realty LLC
(541) 604-5191
170 Total Sales
Map
Source: Oregon Datashare
MLS Number: 201801904
APN: 128522
- 724 NW Xavier Ave Unit 50
- 688 NW Xavier Ave Unit 47
- 4177 NW 39th Dr
- 3956 NW 39th Dr
- 2601 NW Rimrock Lane 3
- 4575 NW 49th Ln
- 4715 NW 49th Ln
- 2532 NW Upas Way
- 2590 NW Teak Place
- 4646 NW 52nd St
- 5330 NW Coyner Ave
- 2947 NW 23rd St
- 2633 NW Redwood Cir
- 2633 NW Redwood Cir Unit 25
- 2771 NW 23rd Loop
- 2771 NW 23rd Loop Unit 51
- 2668 NW 25th St
- 2646 NW 25th St
- 2628 NW Redwood Cir
- 2628 NW Redwood Cir Unit 39
- 3811 NW 38th St
- 3765 NW 38th St
- 3820 NW Xavier Ave
- 3790 NW 38th St
- 3880 NW Xavier Ave
- 688 NW Xavier Ave
- 652 NW Xavier Ave
- 628 NW Xavier Ave
- 616 NW Xavier Ave
- 613 NW Xavier Ave
- 3752 NW 38th St
- 3838 NW 38th St
- 3727 NW 38th St
- 3890 NW Xavier Ave
- 3875 NW Walnut Ave
- 3821 NW Xavier Ave
- 3992 NW Xavier Ave
- 3903 NW Walnut Ave
- 3921 NW Xavier Ave
- 3925 NW Walnut Ave
