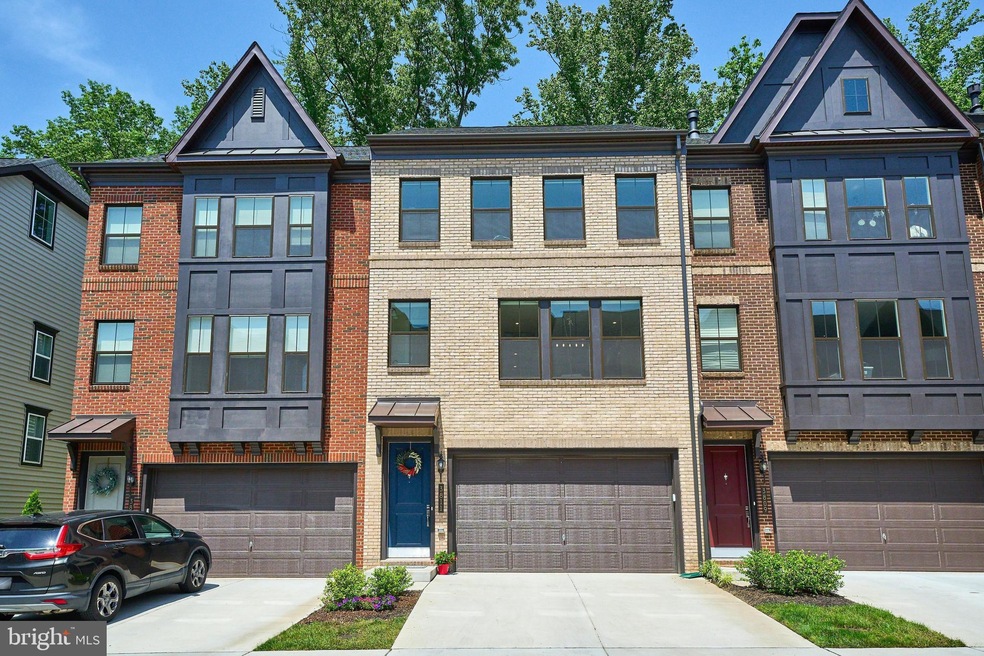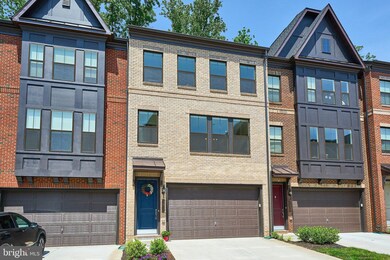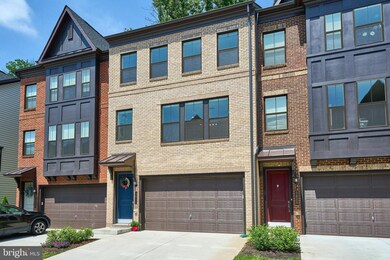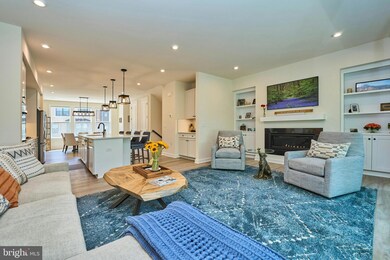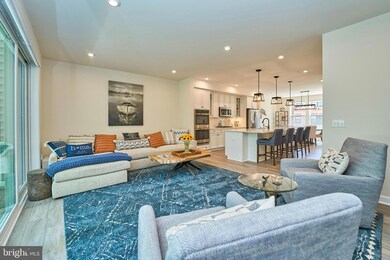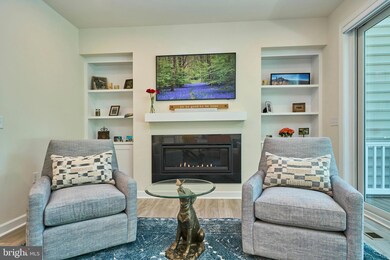
3811 Rainier Dr Fairfax, VA 22033
Highlights
- View of Trees or Woods
- Open Floorplan
- Premium Lot
- Navy Elementary Rated A
- Deck
- Transitional Architecture
About This Home
As of August 2024Gorgeous front load garage townhouse with $100,000 in upgrades plus backing to trees! Level 5 Kitchen Cabinets with Level 4 Upgraded Quartz Counters and Upgraded Backsplash! Under Cabinet Lighting! Upgraded Pendant and Dining Room Lights plus lots of added Recessed Lighting. Gas Fireplace in Living Room with Built In Cabinetry on both sides. 16' Double Sliding Glass Door to Composite Deck with Peaceful Treed View! LVP Flooring on All 3 Levels plus Hardwood Stairways with Carpet Runners! Custom Shades Throughout including the Remote Controlled Hunter Douglas Duette Shades on the Main Level! Bedroom Level LVP carries through the Primary Suite and Laundry Room. Upgraded Primary Bath Vanity, Quartz and Tile! Ceiling Fan in Primary Suite and Pre-wires in 2 Guest Bedrooms! Custom Wall Trim in Primary Suite and Finished and Painted Walls in Garage are just a couple more nice touches in this Beautiful Home. Furnishings are Negotiable under a separate Bil of Sale. Will be on the market May 31st with an open house June 2nd!
Last Agent to Sell the Property
Samson Properties License #0225122854 Listed on: 05/31/2024

Townhouse Details
Home Type
- Townhome
Est. Annual Taxes
- $10,312
Year Built
- Built in 2022
Lot Details
- 1,892 Sq Ft Lot
- Backs to Trees or Woods
- Property is in excellent condition
HOA Fees
- $141 Monthly HOA Fees
Parking
- 2 Car Direct Access Garage
- 2 Driveway Spaces
- Basement Garage
- Front Facing Garage
- Garage Door Opener
Home Design
- Transitional Architecture
- Vinyl Siding
- Brick Front
Interior Spaces
- Property has 3 Levels
- Open Floorplan
- Ceiling Fan
- Recessed Lighting
- Fireplace Mantel
- Gas Fireplace
- Double Pane Windows
- Vinyl Clad Windows
- Window Treatments
- Window Screens
- Sliding Doors
- Family Room
- Living Room
- Dining Room
- Storage Room
- Views of Woods
Kitchen
- Built-In Self-Cleaning Double Oven
- Cooktop with Range Hood
- Built-In Microwave
- Ice Maker
- Dishwasher
- Stainless Steel Appliances
- Kitchen Island
- Disposal
Flooring
- Carpet
- Ceramic Tile
- Luxury Vinyl Plank Tile
Bedrooms and Bathrooms
- 3 Bedrooms
- En-Suite Primary Bedroom
- En-Suite Bathroom
- Walk-In Closet
Laundry
- Laundry Room
- Laundry on upper level
- Dryer
- Washer
Finished Basement
- Walk-Out Basement
- Garage Access
- Rear Basement Entry
- Basement Windows
Schools
- Navy Elementary School
- Franklin Middle School
- Oakton High School
Utilities
- Forced Air Heating and Cooling System
- Vented Exhaust Fan
- Electric Water Heater
Additional Features
- Air Cleaner
- Deck
Listing and Financial Details
- Tax Lot 42
- Assessor Parcel Number 0461 37 0042
Community Details
Overview
- $500 Capital Contribution Fee
- Association fees include common area maintenance, management, pool(s), recreation facility, reserve funds, trash
- Pender Oaks HOA
- Built by K Hovnanian
- Pender Oaks Subdivision, Garrett 1 Floorplan
- Property Manager
Recreation
- Community Playground
- Community Pool
Pet Policy
- No Pets Allowed
Ownership History
Purchase Details
Home Financials for this Owner
Home Financials are based on the most recent Mortgage that was taken out on this home.Purchase Details
Home Financials for this Owner
Home Financials are based on the most recent Mortgage that was taken out on this home.Purchase Details
Home Financials for this Owner
Home Financials are based on the most recent Mortgage that was taken out on this home.Similar Homes in Fairfax, VA
Home Values in the Area
Average Home Value in this Area
Purchase History
| Date | Type | Sale Price | Title Company |
|---|---|---|---|
| Deed | $954,990 | Stewart Title Guaranty Company | |
| Deed | $917,235 | First American Title | |
| Special Warranty Deed | $650,098 | First American Title |
Mortgage History
| Date | Status | Loan Amount | Loan Type |
|---|---|---|---|
| Open | $635,000 | New Conventional | |
| Previous Owner | $721,600 | New Conventional | |
| Previous Owner | $617,500 | New Conventional | |
| Previous Owner | $617,500 | New Conventional |
Property History
| Date | Event | Price | Change | Sq Ft Price |
|---|---|---|---|---|
| 06/26/2025 06/26/25 | For Sale | $949,999 | -0.5% | $413 / Sq Ft |
| 08/06/2024 08/06/24 | Sold | $954,990 | +0.5% | $453 / Sq Ft |
| 07/16/2024 07/16/24 | Pending | -- | -- | -- |
| 06/27/2024 06/27/24 | Price Changed | $949,990 | -0.5% | $450 / Sq Ft |
| 06/16/2024 06/16/24 | Price Changed | $955,000 | -2.1% | $453 / Sq Ft |
| 05/31/2024 05/31/24 | For Sale | $975,000 | -- | $462 / Sq Ft |
Tax History Compared to Growth
Tax History
| Year | Tax Paid | Tax Assessment Tax Assessment Total Assessment is a certain percentage of the fair market value that is determined by local assessors to be the total taxable value of land and additions on the property. | Land | Improvement |
|---|---|---|---|---|
| 2024 | $10,313 | $890,170 | $220,000 | $670,170 |
| 2023 | $9,838 | $871,750 | $220,000 | $651,750 |
| 2022 | $2,344 | $205,000 | $205,000 | $0 |
| 2021 | $2,230 | $190,000 | $190,000 | $0 |
| 2020 | $2,130 | $180,000 | $180,000 | $0 |
Agents Affiliated with this Home
-
Joseph Dedekind

Seller's Agent in 2025
Joseph Dedekind
LPT Realty, LLC
(703) 244-8787
1 in this area
186 Total Sales
-
Peggy Oremland

Seller's Agent in 2024
Peggy Oremland
Samson Properties
(703) 850-9633
4 in this area
55 Total Sales
-
Jennifer Young

Buyer's Agent in 2024
Jennifer Young
Keller Williams Realty
(703) 674-1777
20 in this area
1,708 Total Sales
Map
Source: Bright MLS
MLS Number: VAFX2181198
APN: 0461-37-0042
- 12237 Ox Hill Rd
- 12363 Azure Ln Unit 42
- 3723 W Ox Rd
- 12113 Greenway Ct Unit 101
- 12108 Wedgeway Place
- 12106 Greenway Ct Unit 302
- 4024 Nicholas Ct
- 12165 Penderview Terrace Unit 1036
- 4000 Timber Oak Trail
- 12107 Green Ledge Ct Unit 202
- 12101 Green Ledge Ct Unit 33
- 3906 Penderview Dr Unit 701
- 3804 Green Ridge Ct Unit 101
- 4100K Monument Ct Unit 304
- 12602 Victoria Station Ct
- 3959 Rosebay Ct
- 12012 Golf Ridge Ct Unit 374
- 12010 Golf Ridge Ct Unit 302
- 3916 Penderview Dr Unit 435
- 12023 Golf Ridge Ct Unit 201
