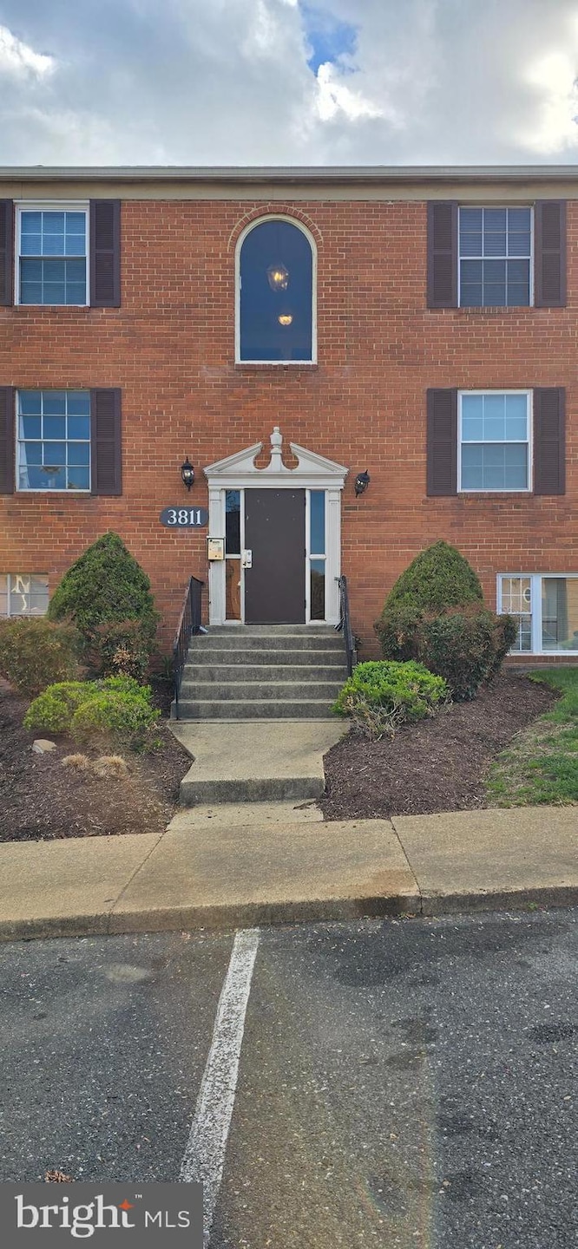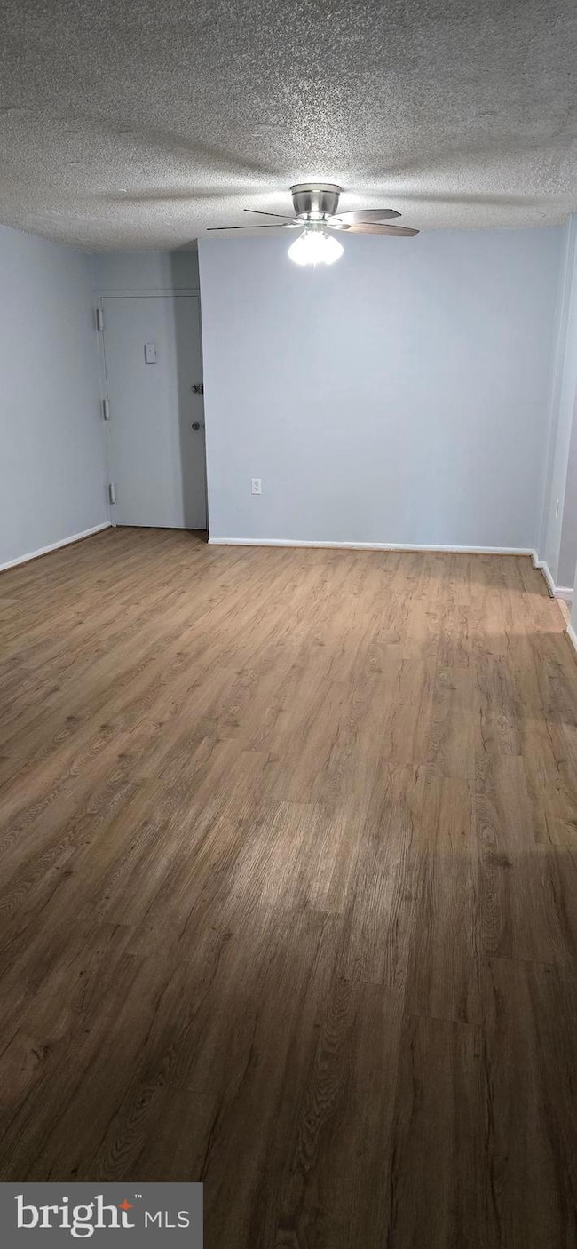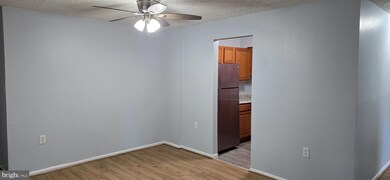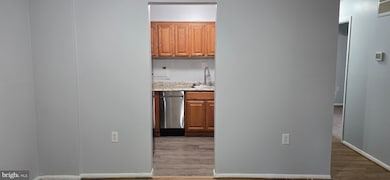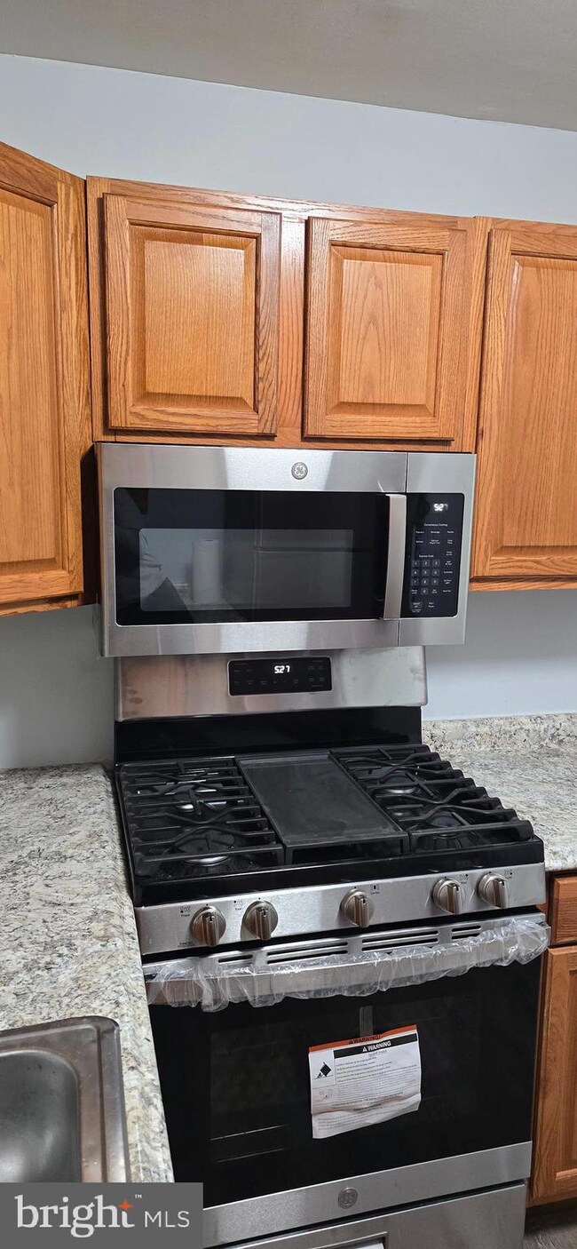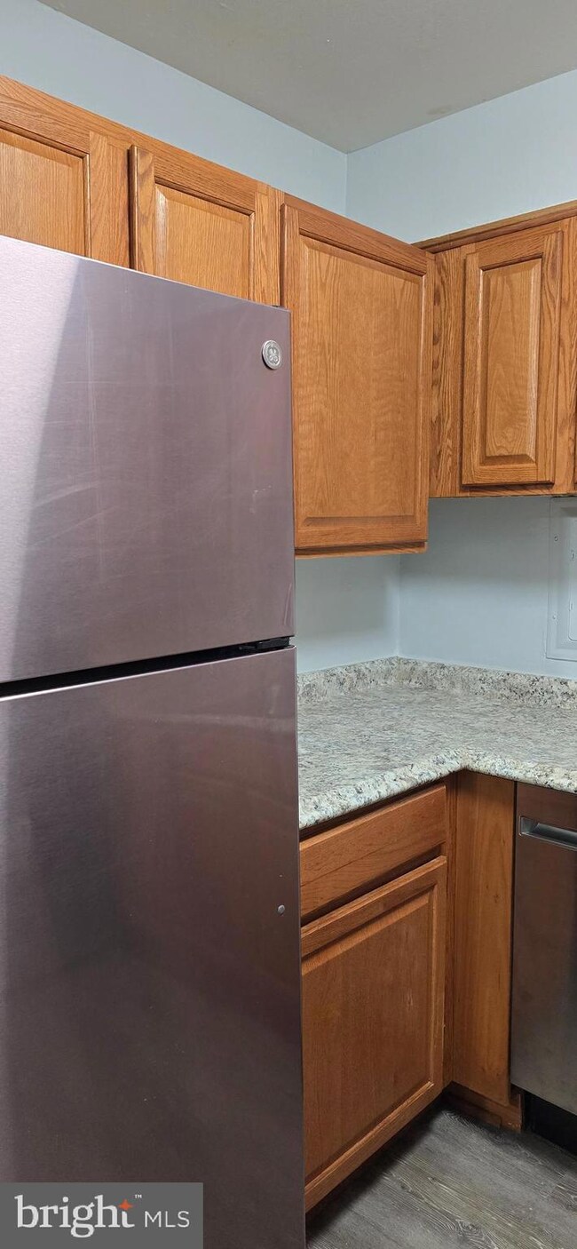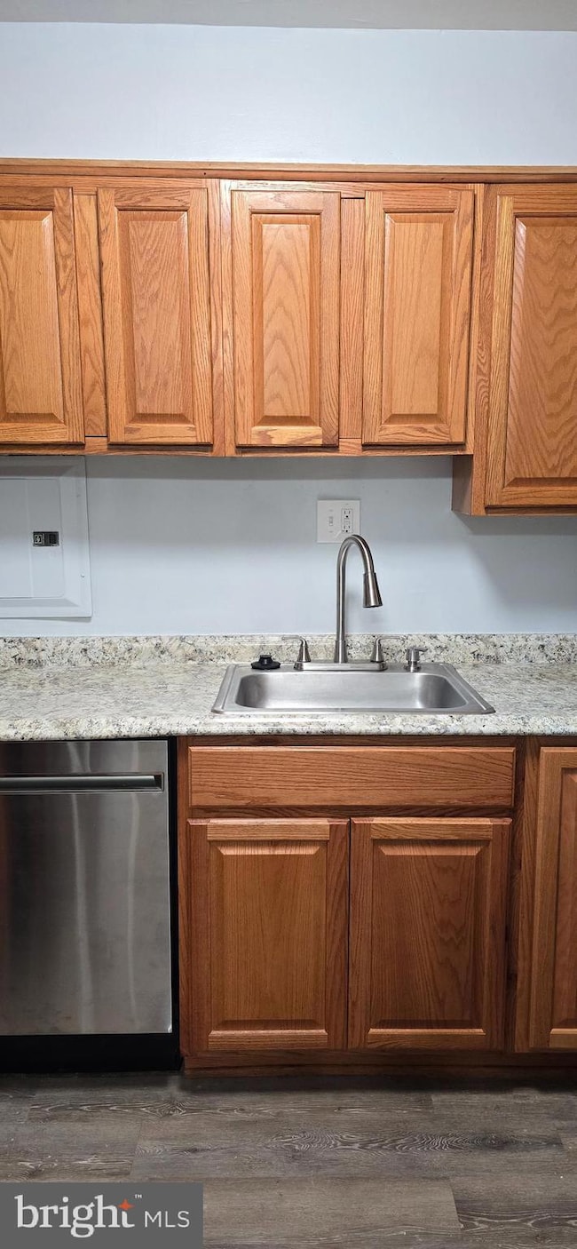3811 Swann Rd Unit T-1 Suitland, MD 20746
Highlights
- Traditional Architecture
- Upgraded Countertops
- Central Heating
- Wood Flooring
- Breakfast Area or Nook
- Property is in very good condition
About This Home
Great Unit! This is a spacious 3 bedrooms and 2 full-bathroom condo on ground level with two entrances. The unit features a fully renovated kitchen with a new stainless-steel refrigerator, stove and built-in microwave, remodeled bathrooms with new lighting, vanities and flooring. It has updated flooring in the kitchen, living room, dining rooms and hallways. The galley kitchen opens to the living room/dining room combo which features French doors leading to the patio. The primary suite is very spacious and has its own bathroom and two large closets. The unit also features a large storage closet and a full hall linen closet. The second and third bedrooms are sizeable and can accommodate queen-size beds and have generous closet space. This is a Great Location. Close to major commuting routes - Suitland Parkway, Branch Ave, Pennsylvania Ave, 95 and within 1.5 miles to Suitland Metro and the US Census Bureau. Contact listing Agent for any questions. Appt required to show. Rental processing handled thru RentSpree. Showings start on 11/15/25
Listing Agent
(301) 455-9650 frances.2001@yahoo.com Fairfax Realty Premier License #SP98359849 Listed on: 11/13/2025

Condo Details
Home Type
- Condominium
Year Built
- Built in 1965 | Remodeled in 2011
Lot Details
- Property is in very good condition
Home Design
- Traditional Architecture
- Brick Exterior Construction
Interior Spaces
- 1,108 Sq Ft Home
- Property has 1 Level
- Window Treatments
- Dining Area
- Washer
Kitchen
- Breakfast Area or Nook
- Eat-In Kitchen
- Gas Oven or Range
- Dishwasher
- Upgraded Countertops
Flooring
- Wood
- Carpet
- Luxury Vinyl Plank Tile
Bedrooms and Bathrooms
- 3 Main Level Bedrooms
- En-Suite Bathroom
- 2 Full Bathrooms
Parking
- Assigned parking located at #095
- Parking Lot
- Off-Street Parking
- 1 Assigned Parking Space
Utilities
- Cooling System Utilizes Natural Gas
- Central Heating
- Heat Pump System
Listing and Financial Details
- Residential Lease
- Security Deposit $1,950
- Tenant pays for electricity
- Rent includes common area maintenance, cooking, gas, heat, parking, snow removal, water
- No Smoking Allowed
- 12-Month Min and 24-Month Max Lease Term
- Available 12/1/25
- $100 Repair Deductible
- Assessor Parcel Number 17060457184
Community Details
Overview
- Property has a Home Owners Association
- Association fees include lawn maintenance, exterior building maintenance, heat, insurance, management, snow removal, trash, water
- Low-Rise Condominium
- Built by REMODELED UPDATED
- Swann Hill Subdivision, Spacious Floorplan
- Swann Hill Condo Community
- Property Manager
Pet Policy
- Pets allowed on a case-by-case basis
- Pet Deposit $150
Map
Source: Bright MLS
MLS Number: MDPG2182490
- 3811 Swann Rd Unit T-3
- 3811 Swann Rd Unit 103
- 3807 Swann Rd Unit T1
- 3815 Swann Rd Unit 103
- 3817 Swann Rd Unit 302
- 3809 Walnut Ln
- 3728 Dianna Rd
- 3612 Swann Rd
- 3510 Swann Rd
- 4258 Talmadge Cir
- 4334 Talmadge Cir
- 3409 Wood Creek Dr
- 4321 Talmadge Cir
- 5211 Stoney Meadows Dr
- 5412 Lanier Ave
- 5564 Lanier Ave
- 5504 Capital Gateway Dr Unit 415
- 5548 Capital Gateway Dr Unit 393
- 5761 Suitland Rd
- 5711 Lanier Ave
- 3807 Swann Rd Unit T1
- 3811 Swann Rd Unit 102
- 3815 Swann Rd Unit 104
- 3801 Swann Rd Unit 101
- 3822 Swann Rd
- 5211 Stoney Meadows Dr
- 5635 Regency Park Ct
- 5115 Suitland Rd
- 5540 Lanier Ave
- 3401 Pearl Dr
- 5610 Hartfield Ave
- 3451 Regency Pkwy
- 4400 Telfair Blvd
- 3415 Parkway Terrace Dr
- 3220 Swann Rd
- 3215 Swann Rd
- 4861 Eastern Ln
- 4515 Old Branch Ave
- 4145 Apple Orchard Ct
- 4132 Silver Park Terrace
