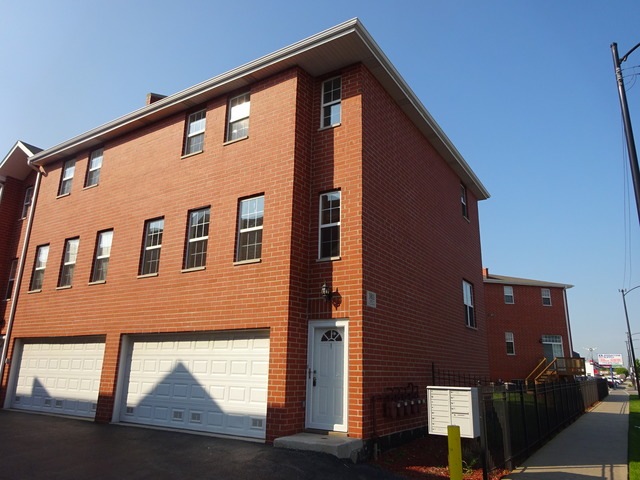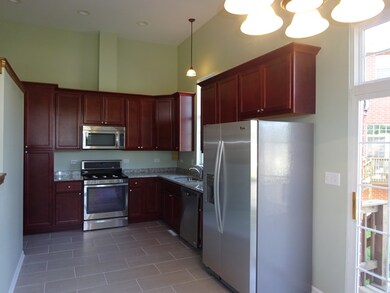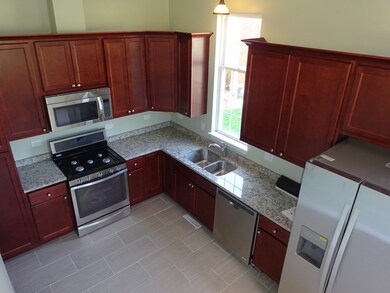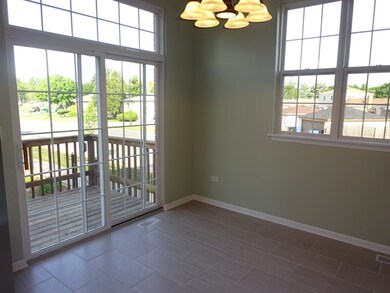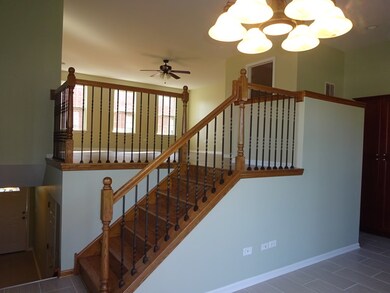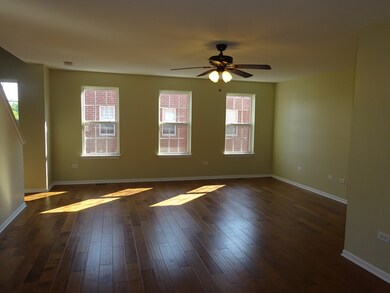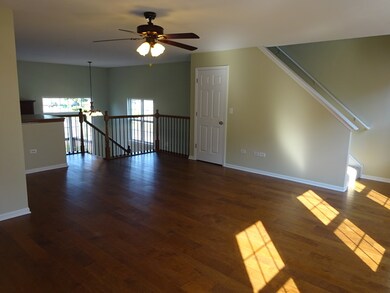
3811 W Columbus Ave Unit 1 Chicago, IL 60652
Ashburn NeighborhoodEstimated Value: $230,000 - $345,000
Highlights
- Attached Garage
- 5-minute walk to Ashburn Station
- Property is near a bus stop
- Soaking Tub
- Storage
- Forced Air Heating and Cooling System
About This Home
As of February 2017Very hard to find fully rehabbed 1800 square foot Townhome with 3 levels of living space plus a Finished partial Basement! Beautiful kitchen with new 42 inch cabinets, granite counters, porcelain floor and brand new SS appliances. second Level is Huge Great/Living Room and half Bath. Three bedrooms up with 2 full baths including Master Suite with private bath! All new carpeting and custom painting. Forced Air heat and Central Air! 2 Car attached garage. Very convenient West Ashburn location walk to Metra and CTA stops. New Roofs Strong Association.
Townhouse Details
Home Type
- Townhome
Est. Annual Taxes
- $2,176
Year Built | Renovated
- 2007 | 2015
Lot Details
- 1.07
HOA Fees
- $168 per month
Parking
- Attached Garage
- Garage Transmitter
- Garage Door Opener
- Parking Included in Price
Home Design
- Brick Exterior Construction
Interior Spaces
- Storage
- Washer and Dryer Hookup
- Finished Basement
- Partial Basement
Bedrooms and Bathrooms
- Primary Bathroom is a Full Bathroom
- Soaking Tub
Additional Features
- Property is near a bus stop
- Forced Air Heating and Cooling System
Community Details
- Pets Allowed
Listing and Financial Details
- Homeowner Tax Exemptions
- $5,000 Seller Concession
Ownership History
Purchase Details
Home Financials for this Owner
Home Financials are based on the most recent Mortgage that was taken out on this home.Purchase Details
Home Financials for this Owner
Home Financials are based on the most recent Mortgage that was taken out on this home.Purchase Details
Purchase Details
Home Financials for this Owner
Home Financials are based on the most recent Mortgage that was taken out on this home.Purchase Details
Similar Homes in the area
Home Values in the Area
Average Home Value in this Area
Purchase History
| Date | Buyer | Sale Price | Title Company |
|---|---|---|---|
| Eades Kiennesha D | -- | Citywide Title Corporation | |
| Eades Kiennesha D | $197,500 | Attorney | |
| Murray Dominic | $74,000 | Attorney | |
| Stephney Tyrone | $237,500 | Cti | |
| Abston Kathy | $216,000 | Ticor Title |
Mortgage History
| Date | Status | Borrower | Loan Amount |
|---|---|---|---|
| Open | Eades Kiennesha D | $172,500 | |
| Previous Owner | Eades Kiennesha D | $181,783 | |
| Previous Owner | Stephney Tyrone | $186,300 | |
| Previous Owner | Stephney Tyrone | $40,000 | |
| Previous Owner | Stephney Tyrone | $10,000 |
Property History
| Date | Event | Price | Change | Sq Ft Price |
|---|---|---|---|---|
| 02/03/2017 02/03/17 | Sold | $197,500 | -1.2% | $110 / Sq Ft |
| 12/08/2016 12/08/16 | Pending | -- | -- | -- |
| 10/25/2016 10/25/16 | For Sale | $199,900 | -- | $111 / Sq Ft |
Tax History Compared to Growth
Tax History
| Year | Tax Paid | Tax Assessment Tax Assessment Total Assessment is a certain percentage of the fair market value that is determined by local assessors to be the total taxable value of land and additions on the property. | Land | Improvement |
|---|---|---|---|---|
| 2024 | $2,176 | $20,600 | $1,073 | $19,527 |
| 2023 | $2,176 | $14,000 | $1,431 | $12,569 |
| 2022 | $2,176 | $14,000 | $1,431 | $12,569 |
| 2021 | $2,145 | $13,999 | $1,431 | $12,568 |
| 2020 | $3,278 | $17,816 | $1,431 | $16,385 |
| 2019 | $3,279 | $19,749 | $1,431 | $18,318 |
| 2018 | $3,222 | $19,749 | $1,431 | $18,318 |
| 2017 | $3,694 | $17,162 | $1,252 | $15,910 |
| 2016 | $2,937 | $17,162 | $1,252 | $15,910 |
| 2015 | $2,664 | $17,162 | $1,252 | $15,910 |
| 2014 | $2,572 | $16,430 | $1,162 | $15,268 |
| 2013 | $2,510 | $16,430 | $1,162 | $15,268 |
Agents Affiliated with this Home
-
Bill Erdman

Seller's Agent in 2017
Bill Erdman
Century 21 Circle
(312) 391-0630
150 Total Sales
-
Peter Chrysanthou

Buyer's Agent in 2017
Peter Chrysanthou
Prime Real Estate Group Inc
(708) 252-9027
156 Total Sales
Map
Source: Midwest Real Estate Data (MRED)
MLS Number: MRD09375827
APN: 19-35-318-065-1006
- 3756 W 85th Place
- 3849 W 84th St
- 3724 W 86th St
- 3939 W 85th St
- 3942 W 85th St
- 3725 W 83rd St
- 3810 W 83rd St
- 3630 W 86th Place
- 3545 W 84th Place
- 8547 S Drake Ave
- 4021 W 82nd Place
- 3843 W 81st Place
- 8427 S Kedvale Ave
- 3446 W 84th St
- 3433 W 82nd Place
- 3356 W 84th St
- 8814 S Pulaski Rd
- 4144 W 82nd St
- 4165 W 82nd Place
- 8515 S Kildare Ave
- 3811 W Columbus Ave Unit 38114
- 3811 W Columbus Ave Unit 38115
- 3811 W Columbus Ave Unit 38113
- 3811 W Columbus Ave Unit 38112
- 3811 W Columbus Ave Unit 38111
- 3811 W Columbus Ave Unit 4
- 3811 W Columbus Ave Unit 1
- 3811 W Columbus Ave
- 3809 W Columbus Ave Unit 38094
- 3809 W Columbus Ave Unit 3
- 3809 W Columbus Ave Unit 38095
- 3809 W Columbus Ave Unit 38092
- 3809 W Columbus Ave Unit 38091
- 3809 W Columbus Ave Unit 1
- 3809 W Columbus Ave Unit 4
- 3802 W 85th St Unit 3802
- 3801 W Columbus Ave Unit 4
- 3801 W Columbus Ave Unit 38015
- 3801 W Columbus Ave Unit 38014
- 3801 W Columbus Ave Unit 38013
