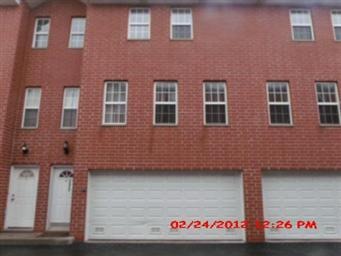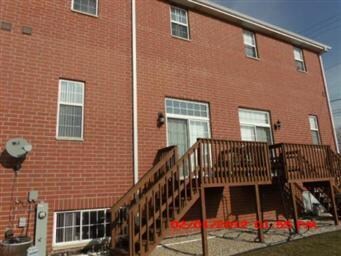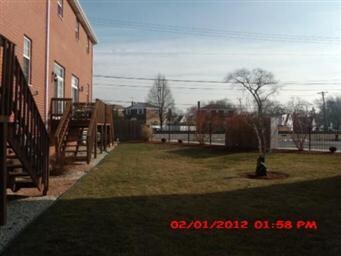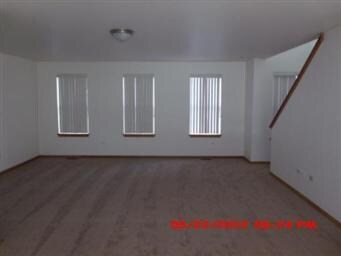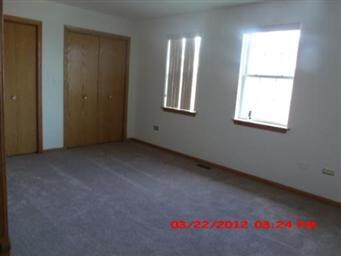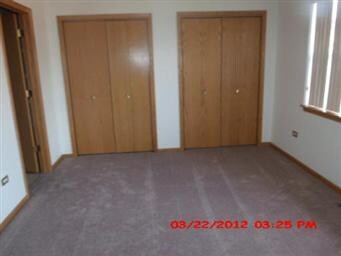3811 W Columbus Ave Unit 4 Chicago, IL 60652
Ashburn NeighborhoodAbout This Home
As of July 2012VACANT EASY TO SHOW/AS IS/TAXES PRORATED AT 100%/NO SELLER DISCLS/NEW STAINLESS STEEL APPLIANCES/FRESHLY PAINTED/NEW CARPET/NEW ELEC/ PROVIDE PROOF OF FUNDS WITH ALL OFFERS A COPY OF EARNEST MONEY CHECK MADE PAYABLE TO LISTING OFFICE.SELLER WILL NOT CONSIDER OFFERS THE 1ST 7 DAYS ON THE MARKET ON THE 8TH DAY SELLER WILL CONSIDER OFFERS FROM OWNER OCCUPANTS,NOT FOR PROFITS OR MUNICIPAL ,13TH DAY ALL OFFERS CONSIDERED
Last Agent to Sell the Property
Patrick Schaeffer
Statewide Real Estate Inc
Last Buyer's Agent
Patrick Schaeffer
Statewide Real Estate Inc
Property Details
Home Type
- Other
Est. Annual Taxes
- $2,879
Year Built
- 2005
HOA Fees
- $148 per month
Parking
- Garage
- Garage Door Opener
Home Design
- Brick Exterior Construction
Kitchen
- Oven or Range
- Microwave
- Dishwasher
Additional Features
- Primary Bathroom is a Full Bathroom
- Partial Basement
- Central Air
Community Details
- Pets Allowed
Ownership History
Purchase Details
Purchase Details
Purchase Details
Purchase Details
Purchase Details
Home Financials for this Owner
Home Financials are based on the most recent Mortgage that was taken out on this home.Map
Home Values in the Area
Average Home Value in this Area
Purchase History
| Date | Type | Sale Price | Title Company |
|---|---|---|---|
| Quit Claim Deed | -- | None Available | |
| Quit Claim Deed | -- | Attorney | |
| Corporate Deed | $97,000 | 1St American Title | |
| Legal Action Court Order | -- | None Available | |
| Deed | $216,000 | Ticor Title |
Mortgage History
| Date | Status | Loan Amount | Loan Type |
|---|---|---|---|
| Previous Owner | $104,500 | New Conventional | |
| Previous Owner | $215,900 | Adjustable Rate Mortgage/ARM |
Property History
| Date | Event | Price | Change | Sq Ft Price |
|---|---|---|---|---|
| 01/31/2018 01/31/18 | Rented | $1,800 | -7.7% | -- |
| 01/09/2018 01/09/18 | Under Contract | -- | -- | -- |
| 11/16/2017 11/16/17 | For Rent | $1,950 | +8.3% | -- |
| 10/15/2016 10/15/16 | Rented | $1,800 | 0.0% | -- |
| 09/30/2016 09/30/16 | For Rent | $1,800 | 0.0% | -- |
| 07/20/2012 07/20/12 | Sold | $95,000 | -4.9% | $53 / Sq Ft |
| 04/13/2012 04/13/12 | Pending | -- | -- | -- |
| 03/29/2012 03/29/12 | For Sale | $99,900 | -- | $56 / Sq Ft |
Tax History
| Year | Tax Paid | Tax Assessment Tax Assessment Total Assessment is a certain percentage of the fair market value that is determined by local assessors to be the total taxable value of land and additions on the property. | Land | Improvement |
|---|---|---|---|---|
| 2024 | $2,879 | $20,600 | $1,073 | $19,527 |
| 2023 | $2,879 | $14,000 | $1,431 | $12,569 |
| 2022 | $2,879 | $14,000 | $1,431 | $12,569 |
| 2021 | $2,815 | $13,999 | $1,431 | $12,568 |
| 2020 | $3,969 | $17,816 | $1,431 | $16,385 |
| 2019 | $3,968 | $19,749 | $1,431 | $18,318 |
| 2018 | $3,901 | $19,749 | $1,431 | $18,318 |
| 2017 | $3,694 | $17,162 | $1,252 | $15,910 |
| 2016 | $3,437 | $17,162 | $1,252 | $15,910 |
| 2015 | $3,145 | $17,162 | $1,252 | $15,910 |
| 2014 | $3,048 | $16,430 | $1,162 | $15,268 |
| 2013 | $2,988 | $16,430 | $1,162 | $15,268 |
Source: Midwest Real Estate Data (MRED)
MLS Number: MRD08029965
APN: 19-35-318-065-1009
- 3756 W 85th Place
- 3849 W 84th St
- 3724 W 86th St
- 3939 W 85th St
- 3942 W 85th St
- 3725 W 83rd St
- 3810 W 83rd St
- 3630 W 86th Place
- 3545 W 84th Place
- 8547 S Drake Ave
- 4021 W 82nd Place
- 3843 W 81st Place
- 8427 S Kedvale Ave
- 3446 W 84th St
- 3433 W 82nd Place
- 3356 W 84th St
- 8814 S Pulaski Rd
- 4144 W 82nd St
- 4165 W 82nd Place
- 8515 S Kildare Ave
