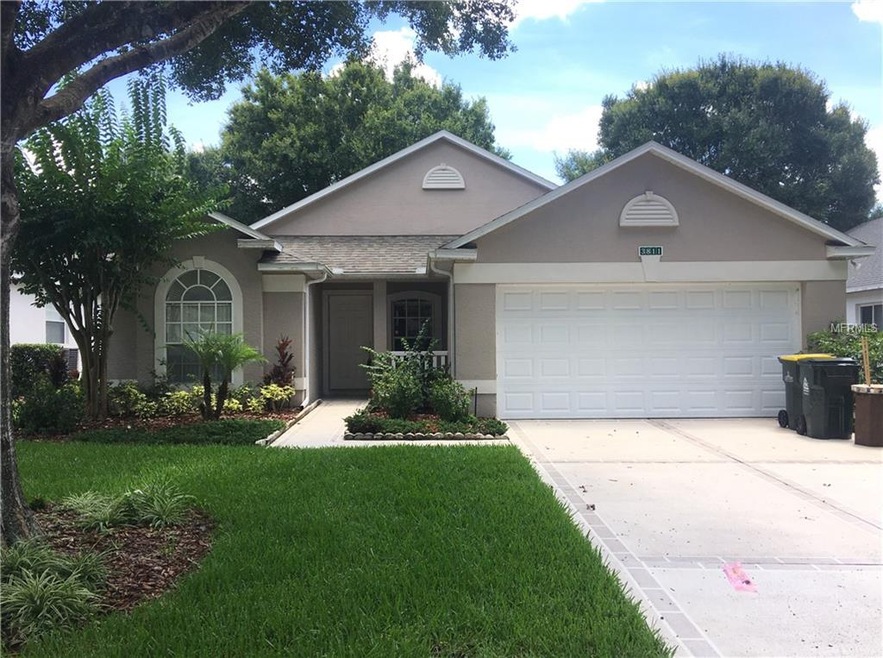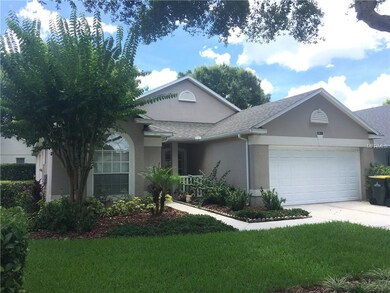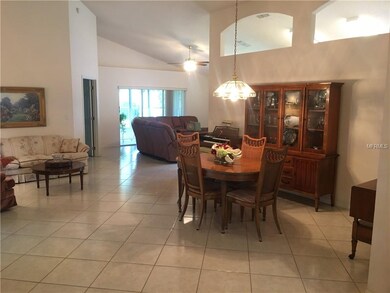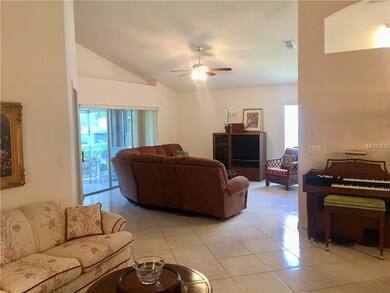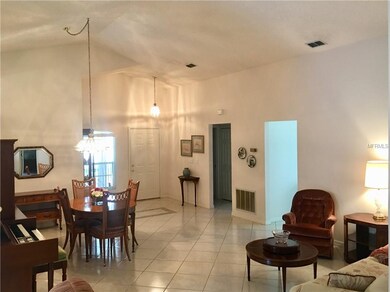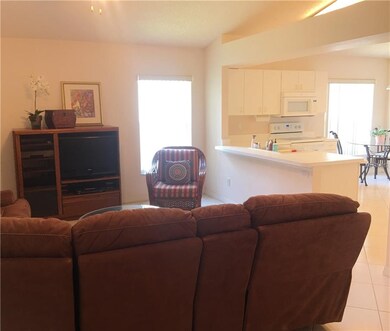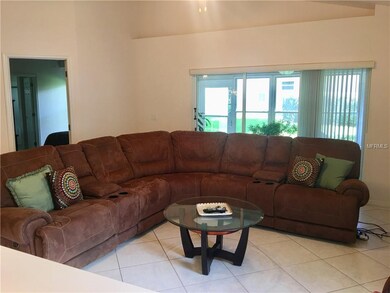
3811 Westerham Dr Clermont, FL 34711
Kings Ridge NeighborhoodHighlights
- Golf Course Community
- Oak Trees
- Gated Community
- Fitness Center
- Senior Community
- Clubhouse
About This Home
As of June 2021This is the wonderful Oxford floor plan in the highly sought-after resort-style community of Kings Ridge. This newly painted exterior, open-concept home has vaulted ceilings and tile throughout. In addition to the 2 bedrooms and office/den, there's an enclosed lanai with windows, that can be used as an additional room. The roof was replaced 4 years ago in October 2014. Homeowner dues include a 24 hour guard gated golf community, escrow reserves, basic cable, internet, land-line, complete lawn care, fertilization/mulching, lawn irrigation w/reclaimed water, exterior painting every 5-6 years and use of the multi-million dollar clubhouse with its 3 pools, 2 fitness centers and tennis, basketball, shuffleboard, pickle ball and bocce courts. The grand ballroom hosts plays, dances and movies while there are craft, billiard, computer and card rooms along with a library. Whatever your interests, there's a club or class available; travel club is also very popular!!
Last Agent to Sell the Property
FLORIDA PLUS REALTY, LLC License #3298104 Listed on: 07/02/2018
Home Details
Home Type
- Single Family
Est. Annual Taxes
- $1,383
Year Built
- Built in 1998
Lot Details
- 5,804 Sq Ft Lot
- West Facing Home
- Mature Landscaping
- Oak Trees
- Property is zoned PUD
HOA Fees
- $352 Monthly HOA Fees
Parking
- 1 Car Attached Garage
- Garage Door Opener
- Driveway
- Open Parking
Home Design
- Slab Foundation
- Shingle Roof
- Block Exterior
- Stucco
Interior Spaces
- 1,679 Sq Ft Home
- High Ceiling
- Ceiling Fan
- Blinds
- Den
- Inside Utility
- Ceramic Tile Flooring
- Attic
Kitchen
- Eat-In Kitchen
- Range
- Dishwasher
Bedrooms and Bathrooms
- 2 Bedrooms
- 2 Full Bathrooms
Laundry
- Laundry Room
- Washer
Home Security
- Security System Owned
- Fire and Smoke Detector
Outdoor Features
- Covered Patio or Porch
- Rain Gutters
Utilities
- Central Heating and Cooling System
- Electric Water Heater
- Fiber Optics Available
- Cable TV Available
Additional Features
- Reclaimed Water Irrigation System
- City Lot
Listing and Financial Details
- Down Payment Assistance Available
- Homestead Exemption
- Visit Down Payment Resource Website
- Legal Lot and Block 509 / 1
- Assessor Parcel Number 04-23-26-021000050900
Community Details
Overview
- Senior Community
- Optional Additional Fees
- Association fees include cable TV, community pool, escrow reserves fund, internet, ground maintenance, private road, recreational facilities
- Built by Lennar
- Brighton At Kings Ridge Ph 03 Subdivision, Oxford Floorplan
- On-Site Maintenance
- The community has rules related to allowable golf cart usage in the community
- Rental Restrictions
Amenities
- Sauna
- Clubhouse
Recreation
- Golf Course Community
- Tennis Courts
- Recreation Facilities
- Fitness Center
- Community Pool
Security
- Gated Community
Ownership History
Purchase Details
Purchase Details
Home Financials for this Owner
Home Financials are based on the most recent Mortgage that was taken out on this home.Purchase Details
Purchase Details
Home Financials for this Owner
Home Financials are based on the most recent Mortgage that was taken out on this home.Similar Homes in Clermont, FL
Home Values in the Area
Average Home Value in this Area
Purchase History
| Date | Type | Sale Price | Title Company |
|---|---|---|---|
| Interfamily Deed Transfer | -- | Accommodation | |
| Warranty Deed | $295,000 | Sunwood Title Group | |
| Warranty Deed | $220,000 | Sunwood Title Group | |
| Warranty Deed | -- | Metes And Bounds Title Compa | |
| Personal Reps Deed | $195,000 | Metes And Bounds Title Compa |
Mortgage History
| Date | Status | Loan Amount | Loan Type |
|---|---|---|---|
| Previous Owner | $150,000 | Credit Line Revolving |
Property History
| Date | Event | Price | Change | Sq Ft Price |
|---|---|---|---|---|
| 06/28/2021 06/28/21 | Sold | $295,000 | 0.0% | $176 / Sq Ft |
| 06/12/2021 06/12/21 | Pending | -- | -- | -- |
| 06/09/2021 06/09/21 | For Sale | $295,000 | 0.0% | $176 / Sq Ft |
| 05/30/2021 05/30/21 | Pending | -- | -- | -- |
| 05/22/2021 05/22/21 | For Sale | $295,000 | +51.3% | $176 / Sq Ft |
| 11/26/2018 11/26/18 | Sold | $195,000 | -4.9% | $116 / Sq Ft |
| 10/11/2018 10/11/18 | Pending | -- | -- | -- |
| 10/05/2018 10/05/18 | Price Changed | $205,000 | 0.0% | $122 / Sq Ft |
| 10/05/2018 10/05/18 | For Sale | $205,000 | +2.5% | $122 / Sq Ft |
| 07/13/2018 07/13/18 | Pending | -- | -- | -- |
| 07/02/2018 07/02/18 | For Sale | $200,000 | -- | $119 / Sq Ft |
Tax History Compared to Growth
Tax History
| Year | Tax Paid | Tax Assessment Tax Assessment Total Assessment is a certain percentage of the fair market value that is determined by local assessors to be the total taxable value of land and additions on the property. | Land | Improvement |
|---|---|---|---|---|
| 2025 | $5,037 | $299,281 | $100,000 | $199,281 |
| 2024 | $5,037 | $299,281 | $100,000 | $199,281 |
| 2023 | $5,037 | $293,046 | $100,000 | $193,046 |
| 2022 | $4,578 | $263,046 | $70,000 | $193,046 |
| 2021 | $2,131 | $166,037 | $0 | $0 |
| 2020 | $2,110 | $163,745 | $0 | $0 |
| 2019 | $2,145 | $160,064 | $0 | $0 |
| 2018 | $1,415 | $121,086 | $0 | $0 |
| 2017 | $1,383 | $118,596 | $0 | $0 |
| 2016 | $1,369 | $116,157 | $0 | $0 |
| 2015 | $1,399 | $115,350 | $0 | $0 |
| 2014 | $1,362 | $114,435 | $0 | $0 |
Agents Affiliated with this Home
-
Maureen Sossa Nguyen

Seller's Agent in 2021
Maureen Sossa Nguyen
REAL BROKER, LLC
(352) 678-7326
1 in this area
157 Total Sales
-
Jaime Galeoto

Buyer's Agent in 2021
Jaime Galeoto
FLORIDA REALTY RESULTS LLC
(561) 386-1857
1 in this area
27 Total Sales
-
Mary Mateo

Seller's Agent in 2018
Mary Mateo
FLORIDA PLUS REALTY, LLC
(407) 489-1841
19 in this area
129 Total Sales
-
Monique McGuire

Buyer's Agent in 2018
Monique McGuire
MONIQUE MCGUIRE REALTY INC
(352) 348-5191
2 in this area
74 Total Sales
Map
Source: Stellar MLS
MLS Number: G5003285
APN: 04-23-26-0210-000-50900
- 3813 Westerham Dr
- 3606 Eversholt St
- 3813 Doune Way
- 3725 Westerham Dr
- 3595 Eversholt St
- 3817 Doune Way
- 3821 Doune Way
- 3853 Eversholt St
- 3718 Westerham Dr
- 3708 Doune Way
- 3706 Doune Way
- 3918 Doune Way
- 3684 Eversholt St
- 2696 Clearview St
- 3773 Eversholt St
- 4065 Kingsley St
- 4003 Hammersmith Dr
- 2310 Grasmere Cir
- 2409 Twickingham Ct
- 3907 Allamanda Ct
