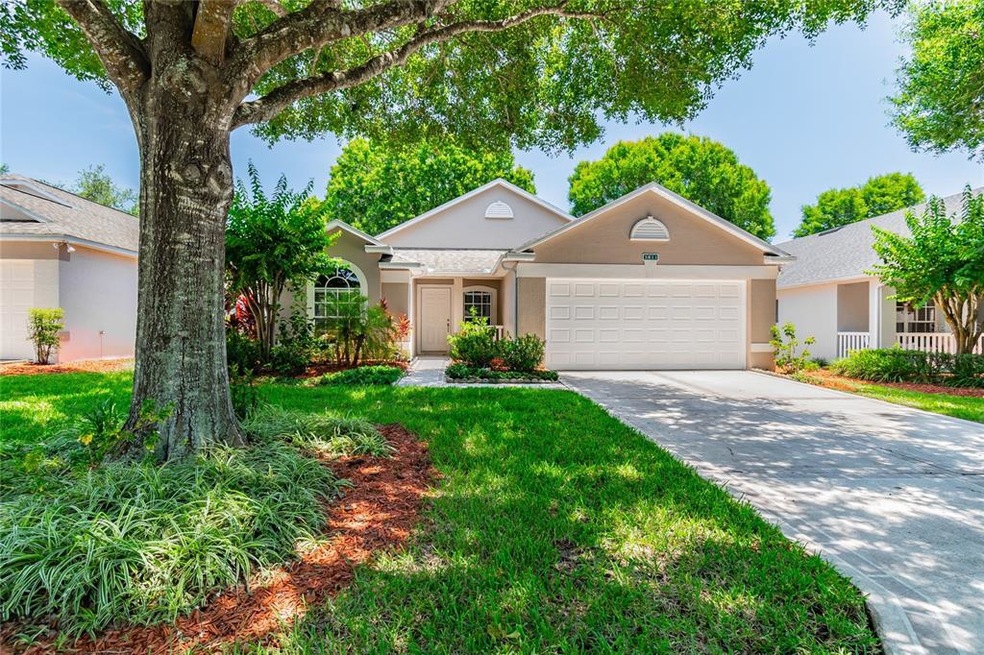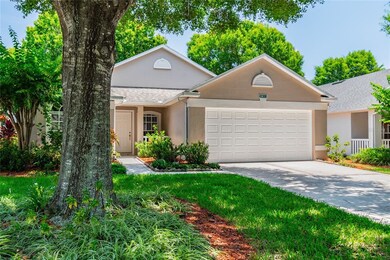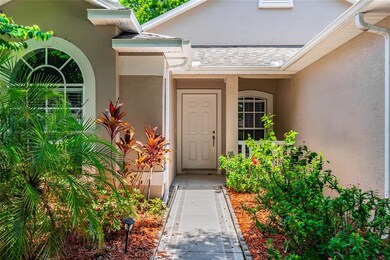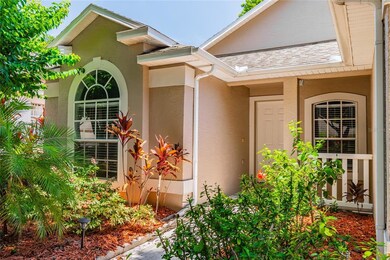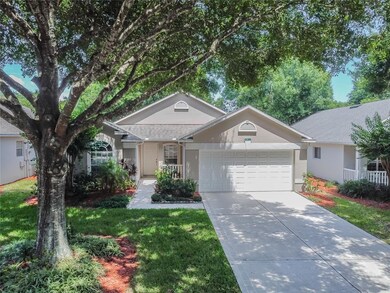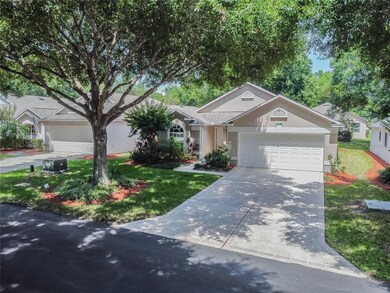
3811 Westerham Dr Clermont, FL 34711
Kings Ridge NeighborhoodHighlights
- Golf Course Community
- Senior Community
- Open Floorplan
- Fitness Center
- Gated Community
- Clubhouse
About This Home
As of June 2021Welcome to this beautifully updated Oxford model in Kings Ridge! Whether you're planning to upgrade/downsize, relocate to Florida, buy a vacation home, or find an investment property - this home fits every need! This spacious home is filled with lots of natural light and vaulted ceilings throughout, making it feel really grand. There are 2 generous sized bedrooms PLUS a den/office/study (or potential 3rd bedroom!) and 2 full bathrooms. Have I mentioned how spacious the closets are? TONS of great storage space! You won't have to deal with any carpet as the home features Ceramic tile floors throughout. In this large open concept floorplan, the kitchen was recently upgraded to include new cabinets and hardware, beautiful granite counters, deep stainless steel sink, stunning tile backsplash, and new white appliances. Complete with an enclosed Florida room with surround windows, it's perfect for morning coffee or tea or reading in the quiet evenings. Laundry room is off the oversized garage (so bring your golf cart!). You'll really want to see this one! Check out our virtual tour! Call today for your private viewing!
Last Agent to Sell the Property
REAL BROKER, LLC License #3248292 Listed on: 05/27/2021

Home Details
Home Type
- Single Family
Est. Annual Taxes
- $2,110
Year Built
- Built in 1998
Lot Details
- 5,804 Sq Ft Lot
- West Facing Home
- Level Lot
- Property is zoned PUD
HOA Fees
- $374 Monthly HOA Fees
Parking
- 2 Car Attached Garage
- Garage Door Opener
- Driveway
- Open Parking
Home Design
- Florida Architecture
- Slab Foundation
- Shingle Roof
- Block Exterior
- Stucco
Interior Spaces
- 1,679 Sq Ft Home
- 1-Story Property
- Open Floorplan
- Vaulted Ceiling
- Ceiling Fan
- Blinds
- Sliding Doors
- Family Room Off Kitchen
- Breakfast Room
- Formal Dining Room
- Den
- Sun or Florida Room
Kitchen
- Eat-In Kitchen
- Range
- Microwave
- Dishwasher
- Stone Countertops
Flooring
- Ceramic Tile
- Vinyl
Bedrooms and Bathrooms
- 2 Bedrooms
- Split Bedroom Floorplan
- Walk-In Closet
- 2 Full Bathrooms
Laundry
- Laundry Room
- Dryer
Outdoor Features
- Rain Gutters
- Rear Porch
Utilities
- Central Heating and Cooling System
- Thermostat
- Fiber Optics Available
- Cable TV Available
Additional Features
- Reclaimed Water Irrigation System
- Property is near a golf course
Listing and Financial Details
- Down Payment Assistance Available
- Homestead Exemption
- Visit Down Payment Resource Website
- Tax Lot 509
- Assessor Parcel Number 04-23-26-0210-000-50900
Community Details
Overview
- Senior Community
- Association fees include 24-hour guard, cable TV, common area taxes, community pool, internet
- Kings Ridge HOA And Brighton HOA, Phone Number (407) 781-1188
- Brighton At Kings Ridge Ph 03 Subdivision
- The community has rules related to deed restrictions, fencing, allowable golf cart usage in the community
- Rental Restrictions
Amenities
- Sauna
- Clubhouse
Recreation
- Golf Course Community
- Tennis Courts
- Pickleball Courts
- Recreation Facilities
- Shuffleboard Court
- Fitness Center
- Community Pool
- Community Spa
Security
- Security Service
- Gated Community
Ownership History
Purchase Details
Purchase Details
Home Financials for this Owner
Home Financials are based on the most recent Mortgage that was taken out on this home.Purchase Details
Purchase Details
Home Financials for this Owner
Home Financials are based on the most recent Mortgage that was taken out on this home.Similar Homes in Clermont, FL
Home Values in the Area
Average Home Value in this Area
Purchase History
| Date | Type | Sale Price | Title Company |
|---|---|---|---|
| Interfamily Deed Transfer | -- | Accommodation | |
| Warranty Deed | $295,000 | Sunwood Title Group | |
| Warranty Deed | $220,000 | Sunwood Title Group | |
| Warranty Deed | -- | Metes And Bounds Title Compa | |
| Personal Reps Deed | $195,000 | Metes And Bounds Title Compa |
Mortgage History
| Date | Status | Loan Amount | Loan Type |
|---|---|---|---|
| Previous Owner | $150,000 | Credit Line Revolving |
Property History
| Date | Event | Price | Change | Sq Ft Price |
|---|---|---|---|---|
| 06/28/2021 06/28/21 | Sold | $295,000 | 0.0% | $176 / Sq Ft |
| 06/12/2021 06/12/21 | Pending | -- | -- | -- |
| 06/09/2021 06/09/21 | For Sale | $295,000 | 0.0% | $176 / Sq Ft |
| 05/30/2021 05/30/21 | Pending | -- | -- | -- |
| 05/22/2021 05/22/21 | For Sale | $295,000 | +51.3% | $176 / Sq Ft |
| 11/26/2018 11/26/18 | Sold | $195,000 | -4.9% | $116 / Sq Ft |
| 10/11/2018 10/11/18 | Pending | -- | -- | -- |
| 10/05/2018 10/05/18 | Price Changed | $205,000 | 0.0% | $122 / Sq Ft |
| 10/05/2018 10/05/18 | For Sale | $205,000 | +2.5% | $122 / Sq Ft |
| 07/13/2018 07/13/18 | Pending | -- | -- | -- |
| 07/02/2018 07/02/18 | For Sale | $200,000 | -- | $119 / Sq Ft |
Tax History Compared to Growth
Tax History
| Year | Tax Paid | Tax Assessment Tax Assessment Total Assessment is a certain percentage of the fair market value that is determined by local assessors to be the total taxable value of land and additions on the property. | Land | Improvement |
|---|---|---|---|---|
| 2025 | $5,037 | $299,281 | $100,000 | $199,281 |
| 2024 | $5,037 | $299,281 | $100,000 | $199,281 |
| 2023 | $5,037 | $293,046 | $100,000 | $193,046 |
| 2022 | $4,578 | $263,046 | $70,000 | $193,046 |
| 2021 | $2,131 | $166,037 | $0 | $0 |
| 2020 | $2,110 | $163,745 | $0 | $0 |
| 2019 | $2,145 | $160,064 | $0 | $0 |
| 2018 | $1,415 | $121,086 | $0 | $0 |
| 2017 | $1,383 | $118,596 | $0 | $0 |
| 2016 | $1,369 | $116,157 | $0 | $0 |
| 2015 | $1,399 | $115,350 | $0 | $0 |
| 2014 | $1,362 | $114,435 | $0 | $0 |
Agents Affiliated with this Home
-
Maureen Sossa Nguyen

Seller's Agent in 2021
Maureen Sossa Nguyen
REAL BROKER, LLC
(352) 678-7326
1 in this area
153 Total Sales
-
Jaime Galeoto

Buyer's Agent in 2021
Jaime Galeoto
FLORIDA REALTY RESULTS LLC
(561) 386-1857
1 in this area
27 Total Sales
-
Mary Mateo

Seller's Agent in 2018
Mary Mateo
FLORIDA PLUS REALTY, LLC
(407) 489-1841
20 in this area
127 Total Sales
-
Monique McGuire

Buyer's Agent in 2018
Monique McGuire
MONIQUE MCGUIRE REALTY INC
(352) 348-5191
2 in this area
75 Total Sales
Map
Source: Stellar MLS
MLS Number: O5947171
APN: 04-23-26-0210-000-50900
- 3813 Westerham Dr
- 3586 Eversholt St
- 3812 Westerham Dr
- 3603 Eversholt St
- 3725 Westerham Dr
- 3821 Doune Way
- 3827 Westerham Dr
- 3853 Eversholt St
- 3718 Westerham Dr
- 3707 Doune Way
- 3708 Doune Way
- 3706 Doune Way
- 3918 Doune Way
- 2696 Clearview St
- 3684 Eversholt St
- 4065 Kingsley St
- 3773 Eversholt St
- 3708 Fairfield Dr
- 2415 Twickingham Ct
- 2310 Grasmere Cir
