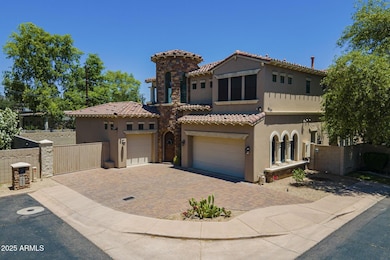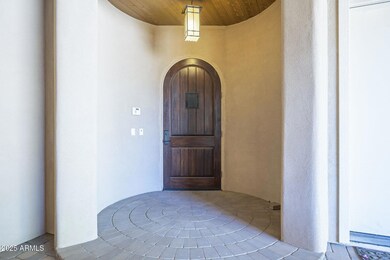3812 E Camelback Rd Phoenix, AZ 85018
Camelback East Village NeighborhoodEstimated payment $9,406/month
Highlights
- RV Gated
- Mountain View
- Santa Barbara Architecture
- Phoenix Coding Academy Rated A
- Wood Flooring
- Covered Patio or Porch
About This Home
Tucked at the end of a quiet cul-de-sac away from Camelback Road in the Biltmore Sanctuary community, this charming Tuscan-style custom home offers unbeatable access to Scottsdale, Paradise Valley, and Downtown Phoenix. Enjoy walking or biking to some of the city's best dining destinations, including The Global Ambassador.
Enter through a beautifully shaded courtyard—also connected to the backyard—and step through an elegant arched glass door into a thoughtfully designed residence that blends comfort, style, and energy efficiency. With spray foam insulation, the home delivers year-round energy savings. A self-managed HOA handles landscaping and water, making for easy ownership and low monthly expenses.
Inside, the spacious layout includes three bedrooms, each with its own en-suite bathroom and walk-in closet with built-ins. along with a separate den that offers flexibility. The gourmet kitchen is equipped with a large island, gas cooktop, double wall ovens, a custom range hood, walk-in pantry, and wine fridgeideal for both everyday living and entertaining. The inviting family room features a cozy fireplace, built-in bookshelves. Ther dramatic two-story ceilings fill the space with natural light.
Upstairs, enjoy unobstructed views of Camelback Mountain and Piestewa Peak from a versatile loft area, perfect for a home office, reading nook, or play space. The loft also includes a built-in desk for added functionality. The expansive primary suite offers a private covered balcony with stunning mountain views, along with a luxurious bathroom that includes an extra-long dual vanity, separate tub and shower, private water closet, and a massive walk-in closet with custom storage solutions.
A unique feature of this home is the third garage bay, fully outfitted with heating, A/C, water, and sewermaking it an excellent candidate for a future casita conversion. With double-height ceilings, this garage also offers the potential for a car lift, making it a dream setup for automotive enthusiasts.
Additional highlights include a pre-plumbed reverse osmosis system, a laundry room with cabinetry and a utility sink, and a low-maintenance backyard with a covered patio and ceiling fansperfect for relaxing and entertaining outdoors.
Listing Agent
Grigg's Group Powered by The Altman Brothers License #SA561582000 Listed on: 05/21/2025
Home Details
Home Type
- Single Family
Est. Annual Taxes
- $10,239
Year Built
- Built in 2010
Lot Details
- 10,112 Sq Ft Lot
- Cul-De-Sac
- Block Wall Fence
- Artificial Turf
HOA Fees
- $67 Monthly HOA Fees
Parking
- 3 Car Direct Access Garage
- Garage Door Opener
- RV Gated
Home Design
- Santa Barbara Architecture
- Tile Roof
- Stucco
Interior Spaces
- 3,671 Sq Ft Home
- 2-Story Property
- Central Vacuum
- Ceiling height of 9 feet or more
- Ceiling Fan
- Family Room with Fireplace
- Mountain Views
Kitchen
- Eat-In Kitchen
- Double Oven
- Gas Cooktop
- Built-In Microwave
- Kitchen Island
Flooring
- Wood
- Tile
Bedrooms and Bathrooms
- 4 Bedrooms
- Primary Bathroom is a Full Bathroom
- 4 Bathrooms
- Dual Vanity Sinks in Primary Bathroom
- Bathtub With Separate Shower Stall
Laundry
- Laundry Room
- Washer and Dryer Hookup
Outdoor Features
- Balcony
- Covered Patio or Porch
Schools
- Biltmore Preparatory Academy Elementary And Middle School
- Camelback High School
Utilities
- Central Air
- Heating System Uses Natural Gas
- High Speed Internet
Listing and Financial Details
- Tax Lot 3
- Assessor Parcel Number 170-16-027
Community Details
Overview
- Association fees include sewer, ground maintenance, street maintenance
- Biltmore Sanctuary Association, Phone Number (602) 301-1828
- Biltmore Sanctuary Subdivision
Recreation
- Bike Trail
Map
Home Values in the Area
Average Home Value in this Area
Tax History
| Year | Tax Paid | Tax Assessment Tax Assessment Total Assessment is a certain percentage of the fair market value that is determined by local assessors to be the total taxable value of land and additions on the property. | Land | Improvement |
|---|---|---|---|---|
| 2025 | $10,637 | $78,754 | -- | -- |
| 2024 | $10,120 | $75,004 | -- | -- |
| 2023 | $10,120 | $147,730 | $29,540 | $118,190 |
| 2022 | $9,723 | $109,100 | $21,820 | $87,280 |
| 2021 | $9,960 | $104,530 | $20,900 | $83,630 |
| 2020 | $9,717 | $98,750 | $19,750 | $79,000 |
| 2019 | $9,649 | $96,380 | $19,270 | $77,110 |
| 2018 | $10,051 | $87,630 | $17,520 | $70,110 |
| 2017 | $8,486 | $83,300 | $16,660 | $66,640 |
| 2016 | $8,134 | $66,720 | $13,340 | $53,380 |
| 2015 | $7,525 | $69,120 | $13,820 | $55,300 |
Property History
| Date | Event | Price | List to Sale | Price per Sq Ft |
|---|---|---|---|---|
| 12/22/2025 12/22/25 | Pending | -- | -- | -- |
| 10/08/2025 10/08/25 | Price Changed | $1,599,000 | -1.6% | $436 / Sq Ft |
| 06/30/2025 06/30/25 | Price Changed | $1,625,000 | 0.0% | $443 / Sq Ft |
| 06/30/2025 06/30/25 | For Sale | $1,625,000 | -4.1% | $443 / Sq Ft |
| 06/20/2025 06/20/25 | Off Market | $1,695,000 | -- | -- |
| 05/21/2025 05/21/25 | For Sale | $1,695,000 | -- | $462 / Sq Ft |
Purchase History
| Date | Type | Sale Price | Title Company |
|---|---|---|---|
| Interfamily Deed Transfer | -- | North American Title Company | |
| Cash Sale Deed | $160,000 | Title Security Agency Of Pin | |
| Trustee Deed | $230,308 | Security Title Agency | |
| Quit Claim Deed | -- | Transnation Title Ins Co |
Mortgage History
| Date | Status | Loan Amount | Loan Type |
|---|---|---|---|
| Open | $300,000 | New Conventional | |
| Closed | $0 | Construction |
Source: Arizona Regional Multiple Listing Service (ARMLS)
MLS Number: 6869460
APN: 170-16-027
- 3825 E Camelback Rd Unit 120
- 3841 E Elm St
- 3612 E Pierson St
- 3542 E Camelback Rd
- 4848 N 36th St Unit 129
- 4101 E Medlock Dr
- 3444 E Camelback Rd
- 4102 E Calle Redonda Unit 43
- 3743 E Hazelwood St
- 4620 N 40th St
- 4704 N 40th Place
- 3422 E Pyrenees Pass
- 4201 E Camelback Rd Unit 34
- 4201 E Camelback Rd Unit 14
- 4201 E Camelback Rd Unit 51
- 4201 E Camelback Rd Unit 15
- 4201 E Camelback Rd Unit 25
- 4201 E Camelback Rd Unit 100
- 3507 E Coolidge St
- 4512 N 38th St







