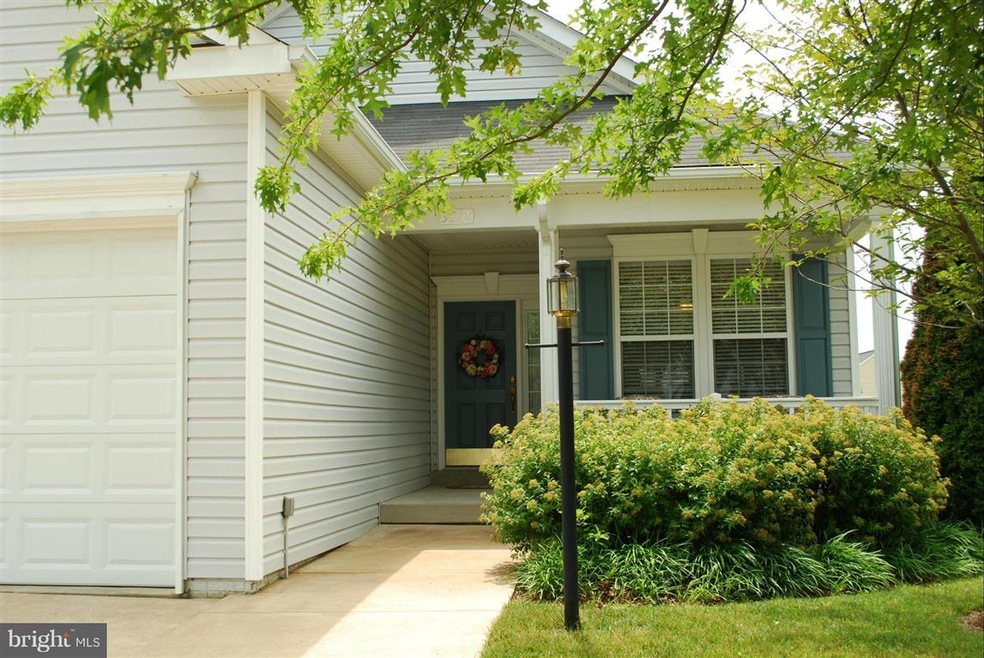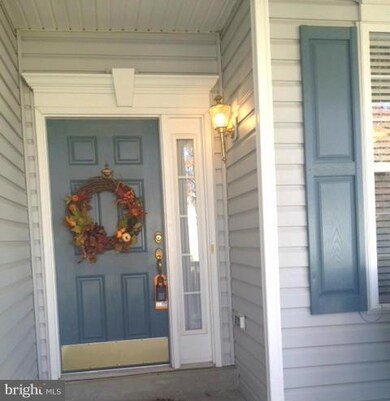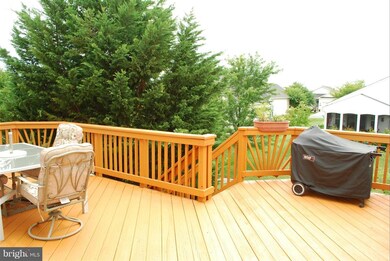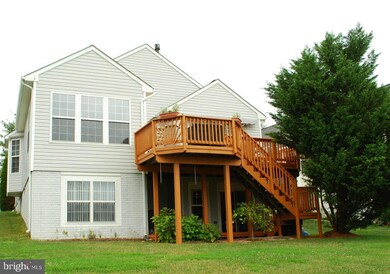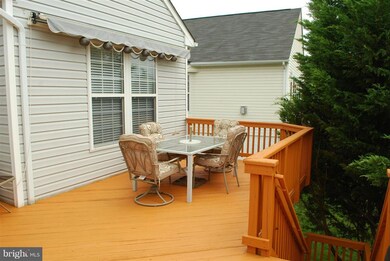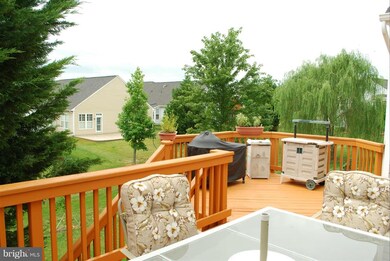
3812 Mulberry Point Ct Dumfries, VA 22025
Four Seasons NeighborhoodHighlights
- Fitness Center
- Gated Community
- Clubhouse
- Senior Living
- Open Floorplan
- Raised Ranch Architecture
About This Home
As of June 2018Has it all! Charming open floor plan W/3BR 3BA, sun room, marble FP in Family room, large kitchen w/breakfast nook, extra cab pull-out baskets,double wall ovens,LL w/rec room and large BR with extra storage. Master Bath w/jetted tub, and w/in closet.Huge upper deck w/stairs. Extra insulation wrap whole house w/back sun protected tinted windows. Extra 4" bump out garage & MBR. Full bath added in LL
Last Agent to Sell the Property
Mary Loenichen
Samson Properties Listed on: 07/25/2014

Last Buyer's Agent
Mary Loenichen
Samson Properties Listed on: 07/25/2014

Home Details
Home Type
- Single Family
Est. Annual Taxes
- $4,197
Year Built
- Built in 2002
Lot Details
- 6,399 Sq Ft Lot
- Property is zoned PMR
HOA Fees
- $220 Monthly HOA Fees
Parking
- 2 Car Attached Garage
- Garage Door Opener
Home Design
- Raised Ranch Architecture
- Vinyl Siding
Interior Spaces
- Property has 2 Levels
- Open Floorplan
- Chair Railings
- Crown Molding
- Ceiling Fan
- Screen For Fireplace
- Fireplace Mantel
- Window Treatments
- Entrance Foyer
- Family Room
- Living Room
- Dining Room
- Sun or Florida Room
- Storage Room
Kitchen
- Breakfast Room
- Built-In Double Oven
- Microwave
- Freezer
- Ice Maker
- Dishwasher
- Disposal
Bedrooms and Bathrooms
- 3 Bedrooms | 2 Main Level Bedrooms
- En-Suite Primary Bedroom
- En-Suite Bathroom
- 3 Full Bathrooms
- Whirlpool Bathtub
Laundry
- Dryer
- Washer
Partially Finished Basement
- Walk-Out Basement
- Basement Fills Entire Space Under The House
- Rear Basement Entry
- Sump Pump
- Space For Rooms
- Rough-In Basement Bathroom
- Basement Windows
Home Security
- Home Security System
- Security Gate
- Fire and Smoke Detector
Utilities
- Central Heating and Cooling System
- Vented Exhaust Fan
- Electric Water Heater
Listing and Financial Details
- Tax Lot 13
- Assessor Parcel Number 208007
Community Details
Overview
- Senior Living
- Association fees include reserve funds, road maintenance, snow removal, trash, security gate
- Senior Community | Residents must be 55 or older
- Built by K.H.HOVNANIAN'S
- Four Seasons Subdivision, Wentworth Floorplan
- The community has rules related to commercial vehicles not allowed
Amenities
- Common Area
- Clubhouse
- Billiard Room
- Community Center
- Community Library
Recreation
- Tennis Courts
- Fitness Center
- Community Indoor Pool
- Community Spa
- Putting Green
Security
- Security Service
- Gated Community
Ownership History
Purchase Details
Home Financials for this Owner
Home Financials are based on the most recent Mortgage that was taken out on this home.Similar Homes in Dumfries, VA
Home Values in the Area
Average Home Value in this Area
Purchase History
| Date | Type | Sale Price | Title Company |
|---|---|---|---|
| Warranty Deed | $414,000 | Attorney |
Mortgage History
| Date | Status | Loan Amount | Loan Type |
|---|---|---|---|
| Previous Owner | $125,000 | Credit Line Revolving |
Property History
| Date | Event | Price | Change | Sq Ft Price |
|---|---|---|---|---|
| 06/29/2018 06/29/18 | Sold | $414,000 | -2.6% | $134 / Sq Ft |
| 06/12/2018 06/12/18 | Pending | -- | -- | -- |
| 05/24/2018 05/24/18 | For Sale | $425,000 | +2.4% | $138 / Sq Ft |
| 12/17/2014 12/17/14 | Sold | $415,000 | 0.0% | $157 / Sq Ft |
| 12/01/2014 12/01/14 | Pending | -- | -- | -- |
| 12/01/2014 12/01/14 | Off Market | $415,000 | -- | -- |
| 11/30/2014 11/30/14 | For Sale | $429,000 | +3.4% | $162 / Sq Ft |
| 11/22/2014 11/22/14 | Off Market | $415,000 | -- | -- |
| 07/25/2014 07/25/14 | For Sale | $429,000 | -- | $162 / Sq Ft |
Tax History Compared to Growth
Tax History
| Year | Tax Paid | Tax Assessment Tax Assessment Total Assessment is a certain percentage of the fair market value that is determined by local assessors to be the total taxable value of land and additions on the property. | Land | Improvement |
|---|---|---|---|---|
| 2024 | $5,155 | $518,400 | $162,600 | $355,800 |
| 2023 | $5,374 | $516,500 | $162,600 | $353,900 |
| 2022 | $5,314 | $479,800 | $150,200 | $329,600 |
| 2021 | $5,438 | $445,000 | $139,600 | $305,400 |
| 2020 | $6,409 | $413,500 | $139,600 | $273,900 |
| 2019 | $6,465 | $417,100 | $139,600 | $277,500 |
| 2018 | $4,840 | $400,800 | $138,200 | $262,600 |
| 2017 | $4,739 | $383,700 | $131,500 | $252,200 |
| 2016 | $4,863 | $397,800 | $135,600 | $262,200 |
| 2015 | $4,263 | $374,500 | $131,200 | $243,300 |
| 2014 | $4,263 | $340,200 | $118,700 | $221,500 |
Agents Affiliated with this Home
-
Edward Hillebrand

Seller's Agent in 2018
Edward Hillebrand
Samson Properties
(703) 615-8700
29 in this area
32 Total Sales
-
Angela Mitchell

Buyer's Agent in 2018
Angela Mitchell
Samson Properties
(703) 201-8650
66 Total Sales
-

Seller's Agent in 2014
Mary Loenichen
Samson Properties
(703) 346-6224
Map
Source: Bright MLS
MLS Number: 1005237567
APN: 8190-80-3392
- 3839 Mulberry Point Ct
- 17275 Four Seasons Dr
- 3704 Chapman Mill Trail
- 3754 China Grove Mews
- 16453 Sparkling Brook Loop
- 4049 Historic Virginia Ct
- 16900 Four Seasons Dr
- 16916 Four Seasons Dr
- 16100 Dancing Leaf Place
- 3709 Apple Cider Ct
- 16073 Dancing Leaf Place
- 16211 Sunny Knoll Dr
- 4141 Philena St
- 3418 Belleplain Ct
- 16204 Sheffield Dr
- 16558 Reservoir Loop
- 16715 Tintagel Ct
- 16719 Tintagel Ct
- 16644 Caxton Place
- 4305 Mulcaster Terrace
