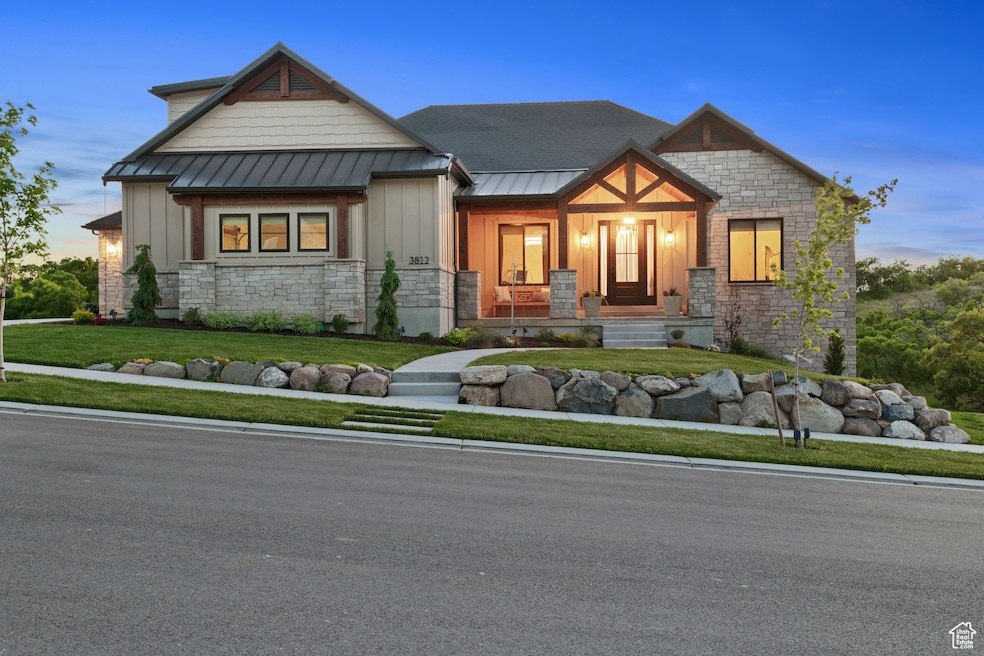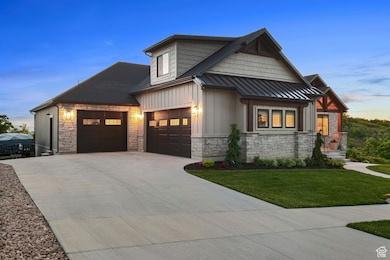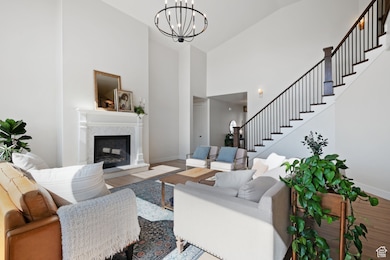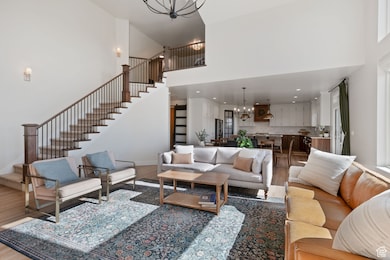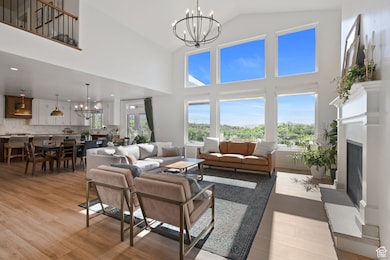
3812 S Mapleton Estates Dr Mapleton, UT 84664
Estimated payment $9,828/month
Highlights
- Popular Property
- Second Kitchen
- Fruit Trees
- Maple Ridge Elementary Rated A-
- RV or Boat Parking
- Mountain View
About This Home
Welcome to your dream retreat in the heart of Mapleton-perfectly positioned in one of Utah County's most desirable foothill communities! This exceptional custom home, completed in June 2023, is nestled on a beautifully landscaped .41-acre estate lot with unobstructed mountain views and no backyard neighbors, offering the privacy and serenity you've been looking for. Designed for luxury and livability, this home offers main-level living and a thoughtfully crafted layout that blends elegance, comfort, and function. With 6 spacious bedrooms and 4.5 bathrooms, there's room for everyone. The main-level primary suite features a spa-inspired en-suite bathroom and a large walk-in closet for the ultimate retreat. At the heart of the home is a chef's gourmet kitchen, showcasing top-of-the-line appliances, stunning quartz countertops, a generous island, and a walk-in pantry-perfect for entertaining or everyday living. The great room boasts vaulted ceilings and a cozy gas fireplace, creating a warm, welcoming atmosphere. Upstairs, you'll find a versatile loft, two additional bedrooms, and a full bath-ideal for guests, teens, or a home office setup. The walk-out basement includes a second spacious living room, a stylish wet bar, three additional bedrooms, a full bathroom and 1,246 sq.ft of unfinished flex space beneath the suspended slab garage - perfect for a future home theater, golf simulator, or studio! Additional highlights include 2 laundry areas for maximum convenience, a large 3-car attached garage, a covered deck with breathtaking views of the surrounding nature, a fully landscaped backyard with in-ground trampoline, playset and 220 v outlet for a future hot tub and direct access to acres of open space, ensuring long-term privacy and natural beauty. Be sure to check out the interactive 3D tour to explore this incredible floor plan from the comfort of your home. Don't miss your chance to own this one-of-a-kind property-schedule your private showing today. Your dream home awaits!
Last Listed By
Campbell Dosch
REDFIN CORPORATION License #372155 Listed on: 05/29/2025
Home Details
Home Type
- Single Family
Est. Annual Taxes
- $10,000
Year Built
- Built in 2023
Lot Details
- 0.41 Acre Lot
- Lot Dimensions are 95.0x189.0x95.0
- Landscaped
- Sprinkler System
- Fruit Trees
- Property is zoned Single-Family
HOA Fees
- $42 Monthly HOA Fees
Parking
- 3 Car Attached Garage
- RV or Boat Parking
Home Design
- Stone Siding
- Asphalt
Interior Spaces
- 6,470 Sq Ft Home
- 3-Story Property
- Vaulted Ceiling
- Gas Log Fireplace
- Shades
- French Doors
- Sliding Doors
- Great Room
- Den
- Mountain Views
- Gas Dryer Hookup
Kitchen
- Second Kitchen
- Gas Oven
- Range Hood
- Microwave
- Disposal
- Instant Hot Water
Flooring
- Carpet
- Tile
- Vinyl
Bedrooms and Bathrooms
- 6 Bedrooms | 1 Primary Bedroom on Main
- Walk-In Closet
- Bathtub With Separate Shower Stall
Basement
- Walk-Out Basement
- Basement Fills Entire Space Under The House
- Exterior Basement Entry
- Natural lighting in basement
Outdoor Features
- Covered patio or porch
- Play Equipment
Schools
- Maple Ridge Elementary School
- Maple Mountain High School
Utilities
- Forced Air Heating and Cooling System
- Natural Gas Connected
Community Details
- Andy Ball Association, Phone Number (801) 995-2314
- Hidden Hollow Subdivision
Listing and Financial Details
- Exclusions: Freezer, Gas Grill/BBQ, Washer
- Assessor Parcel Number 68-047-0062
Map
Home Values in the Area
Average Home Value in this Area
Tax History
| Year | Tax Paid | Tax Assessment Tax Assessment Total Assessment is a certain percentage of the fair market value that is determined by local assessors to be the total taxable value of land and additions on the property. | Land | Improvement |
|---|---|---|---|---|
| 2024 | $10,120 | $991,375 | $0 | $0 |
| 2023 | $3,072 | $302,800 | $0 | $0 |
Property History
| Date | Event | Price | Change | Sq Ft Price |
|---|---|---|---|---|
| 05/29/2025 05/29/25 | For Sale | $1,595,000 | -- | $247 / Sq Ft |
Mortgage History
| Date | Status | Loan Amount | Loan Type |
|---|---|---|---|
| Closed | $630,000 | New Conventional | |
| Closed | $849,887 | Construction |
Similar Homes in Mapleton, UT
Source: UtahRealEstate.com
MLS Number: 2088257
APN: 68-047-0062
- 3778 S Mapleton Estates Dr Unit 61
- 3852 S Mapleton Estates Dr Unit 63
- 3726 S Mapleton Estates Dr Unit 60
- 3689 S Riverstone Rd
- 3675 S Riverstone Rd Unit 82
- 3631 S Mapleton Estates Dr Unit 50
- 3647 S Riverstone Rd Unit 80
- 3617 S Mapleton Estates Dr Unit 51
- 4026 E Maple Ridge Dr Unit 86
- 3610 S Riverstone Rd Unit 57
- 3532 S Mapleton Estates Dr
- 172 S Mapleton Estates Dr Unit 93
- 251 S Mapleton Estates Dr Unit 90
- 301 S Mapleton Estates Dr Unit 88
- 249 S Mapleton Estates Dr Unit 91
- 151 S Mapleton Estates Dr Unit 92
- 277 S Mapleton Estates Dr Unit 89
- 3583 S Mapleton Estates Dr Unit 13
- 3435 S Cobblestone Ct
- 3457 S Cobblestone Loop Unit 29
