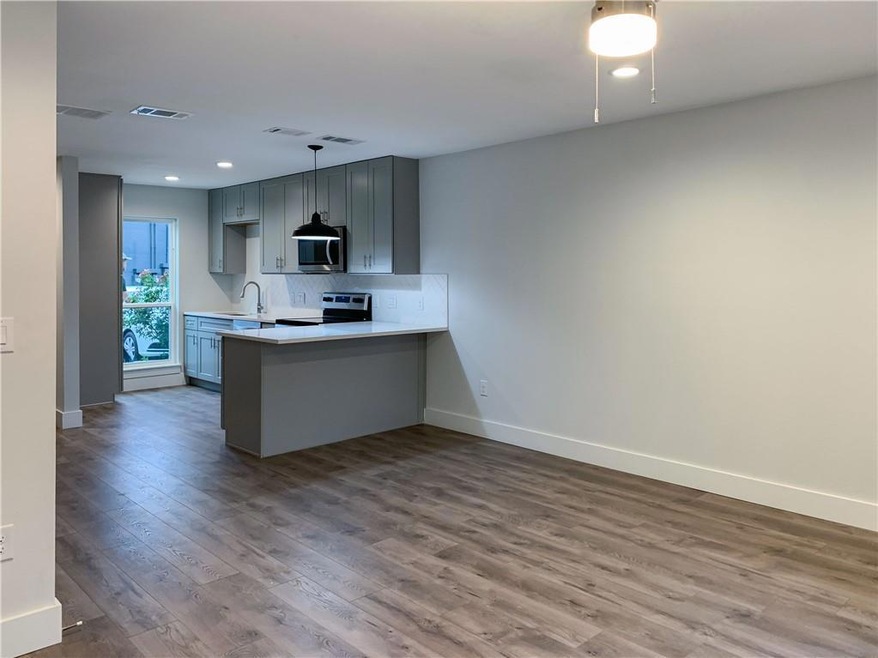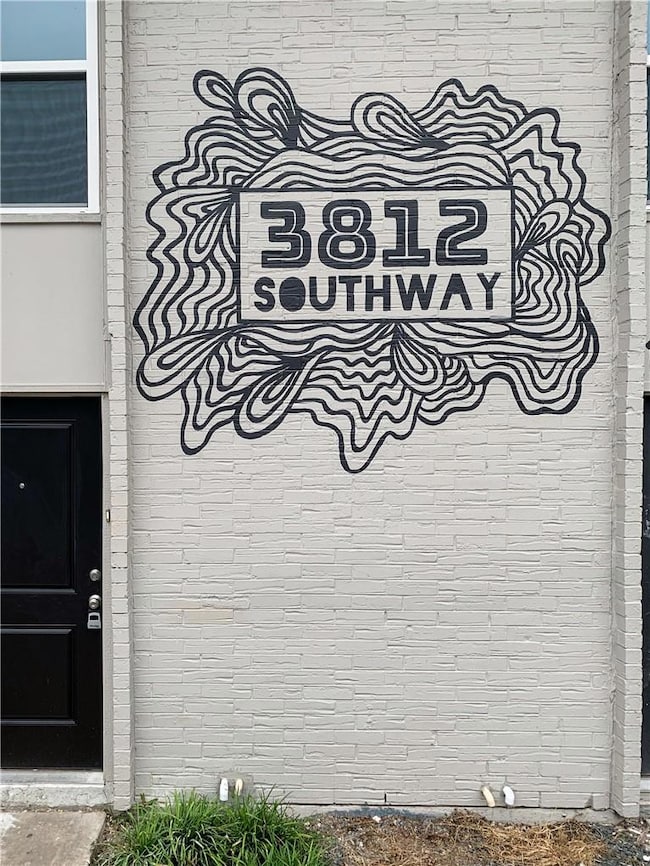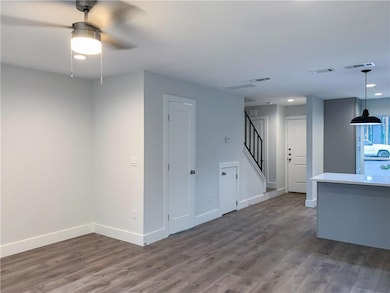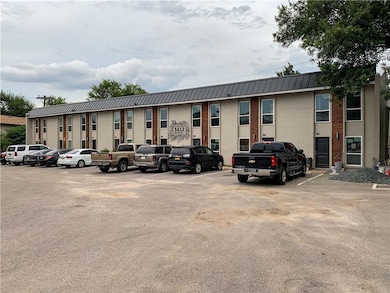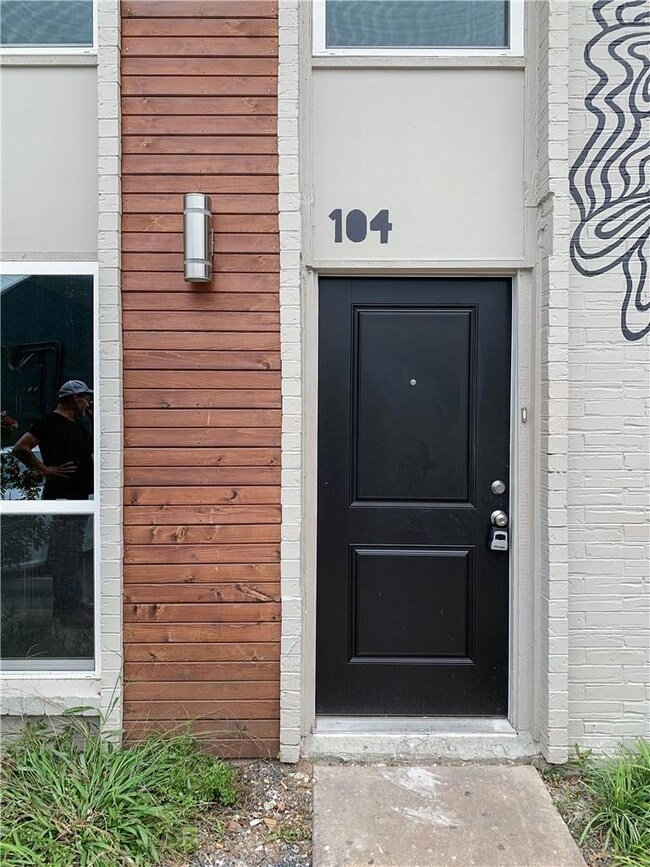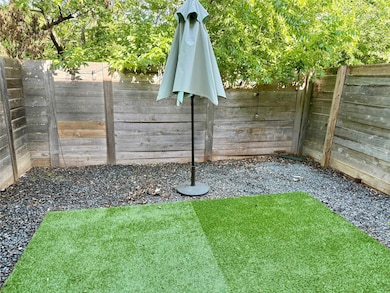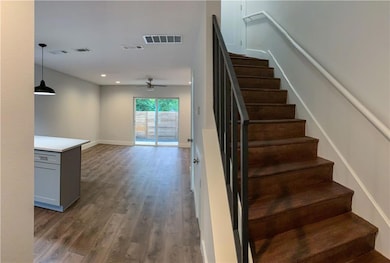3812 Southway Dr Unit 104 Austin, TX 78704
South Lamar NeighborhoodHighlights
- View of Trees or Woods
- Wood Flooring
- Patio
- Open Floorplan
- Rear Porch
- Kitchen Island
About This Home
FULLY REMODELED RECENT CONSTRUCTION 2 Bed 1.5 Bath, 2 level condo in the hottest zip code in Austin - 78704 Perfect mix of character & modern design, open floor plan with big windows **Samsung refrigerator with water/ice dispenser included in the rent. A stacked Washer & Dryer are also provided in the utility room. **window blinds, **Kitchen with a bar island, stainless steel appliances, opens into the breakfast and living room for a wide-open feel. ** Cute fenced back patio with faux grass and an umbrella & yard for your grill and that perfect evening drink surrounded by greenery! Adds quintessential character to your condo! **Upstairs has two bedrooms with a full bath, a laundry closet, a walk-in closet. LOCATION, LOCATION, LOCATION**Minutes from downtown & SOCO ** Walk or bike to any of the other myriad dining and entertainment options ** Very quick access to anywhere in Austin via Hwy-71. This location can't be beaten! Will not last long, Hurry to call this cute and modern condo your home! Water and trash utilities are paid by the owner. You pay for electricity.
Condo Details
Home Type
- Condominium
Est. Annual Taxes
- $7,426
Year Built
- Built in 1971 | Remodeled
Lot Details
- South Facing Home
- Back Yard Fenced
Property Views
- Woods
- Neighborhood
Home Design
- Slab Foundation
- Frame Construction
- Spray Foam Insulation
- Shingle Roof
- Vinyl Siding
Interior Spaces
- 1,028 Sq Ft Home
- 2-Story Property
- Open Floorplan
- Ceiling Fan
- Window Treatments
- Stacked Washer and Dryer
Kitchen
- Oven
- Electric Range
- Microwave
- Dishwasher
- Kitchen Island
- Disposal
Flooring
- Wood
- Laminate
Bedrooms and Bathrooms
- 2 Bedrooms
Parking
- 2 Parking Spaces
- Common or Shared Parking
- Additional Parking
Outdoor Features
- Patio
- Rear Porch
Schools
- Galindo Elementary School
- Lively Middle School
- Travis High School
Utilities
- Central Heating and Cooling System
- Hot Water Heating System
Listing and Financial Details
- Security Deposit $2,300
- Tenant pays for all utilities
- The owner pays for association fees
- 12 Month Lease Term
- $60 Application Fee
- Assessor Parcel Number 04070729130000
Community Details
Overview
- Property has a Home Owners Association
- 16 Units
- Southridge Subdivision
Pet Policy
- Pet Deposit $300
- Dogs and Cats Allowed
Map
Source: Unlock MLS (Austin Board of REALTORS®)
MLS Number: 2391487
APN: 937958
- 3806 Southway Dr Unit 102
- 3820 Southway Dr Unit C
- 3819 Southway Dr Unit 210
- 3819 Southway Dr Unit 114
- 3819 Southway Dr Unit 101
- 1323 Southport Dr Unit D
- 3711 Garden Villa Ln Unit A
- 1000 S Center St
- 4004 Banister Ln Unit 102
- 4004 Banister Ln Unit 103
- 4004 Banister Ln Unit 309
- 4004 Banister Ln Unit 112
- 4004 Banister Ln Unit 115
- 4004 Banister Ln Unit 301
- 900 Banister Ln Unit D
- 3607 Garden Villa Ln
- 1402 Valleyridge Cir
- 1402 Valleyridge Cir Unit A
- 1402 Valleyridge Cir Unit B
- 3604 Marcae Ct Unit 2
