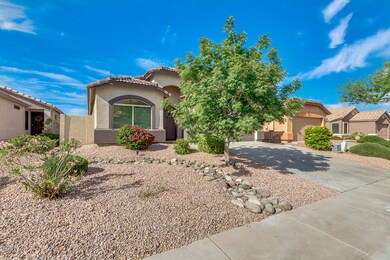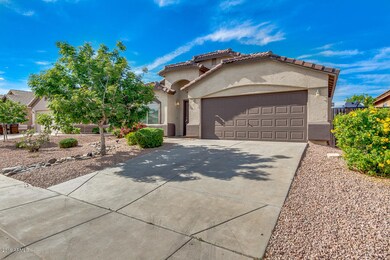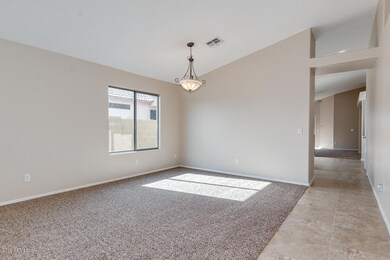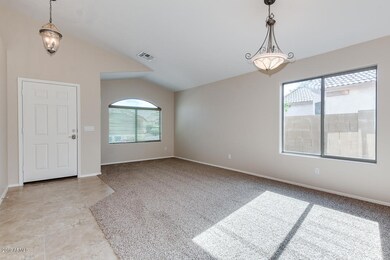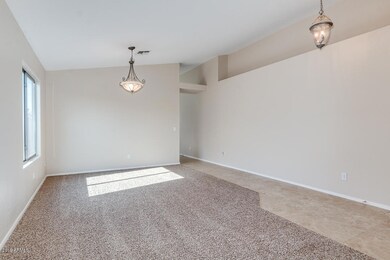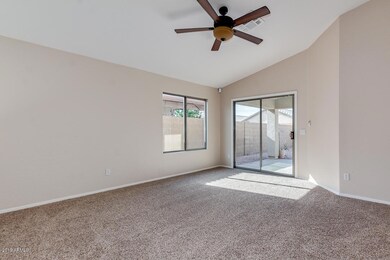
3812 W Carlos Ln Queen Creek, AZ 85142
San Tan Heights NeighborhoodHighlights
- Vaulted Ceiling
- Covered patio or porch
- Double Pane Windows
- Granite Countertops
- Eat-In Kitchen
- Dual Vanity Sinks in Primary Bathroom
About This Home
As of May 2019Make an offer now! NEW! NEW! NEW! New tile, new carpet, new granite, new toilets, new lighting, new water heater, new faucets, and NEW PAINT! 3 bed, 2 bath plus den, vaulted ceilings, living/dining area, tons of natural light. Eat-in kitchen includes recessed lighting, centered island with breakfast bar, cabinetry with crown molding, sparkling clean appliances, pantry, and granite counter-tops. You will absolutely love this bright master suite offering picture windows, full bath with garden tub, step-in shower, dual sinks, and walk-in closet. Take a look at this perfect sized backyard with covered patio and grassy area ideal for your gatherings. San Tan Heights has a brand new community center with heated pool! Don't let this one slip by!
Last Agent to Sell the Property
Kathy Zalewski
My Home Group Real Estate License #SA649580000 Listed on: 04/07/2019

Home Details
Home Type
- Single Family
Est. Annual Taxes
- $1,281
Year Built
- Built in 2004
Lot Details
- 4,950 Sq Ft Lot
- Desert faces the front of the property
- Block Wall Fence
- Artificial Turf
HOA Fees
- $67 Monthly HOA Fees
Parking
- 2 Car Garage
- Garage Door Opener
Home Design
- Wood Frame Construction
- Tile Roof
- Stucco
Interior Spaces
- 1,853 Sq Ft Home
- 1-Story Property
- Vaulted Ceiling
- Ceiling Fan
- Double Pane Windows
- Washer and Dryer Hookup
Kitchen
- Eat-In Kitchen
- Breakfast Bar
- <<builtInMicrowave>>
- Kitchen Island
- Granite Countertops
Flooring
- Carpet
- Tile
Bedrooms and Bathrooms
- 4 Bedrooms
- Primary Bathroom is a Full Bathroom
- 2 Bathrooms
- Dual Vanity Sinks in Primary Bathroom
- Bathtub With Separate Shower Stall
Outdoor Features
- Covered patio or porch
Schools
- San Tan Heights Elementary
- San Tan Foothills High School
Utilities
- Central Air
- Heating Available
- High Speed Internet
- Cable TV Available
Listing and Financial Details
- Tax Lot 50
- Assessor Parcel Number 509-12-842
Community Details
Overview
- Association fees include ground maintenance
- San Tan Heights HOA, Phone Number (480) 987-8780
- San Tan Heights Parcel I Subdivision
Recreation
- Bike Trail
Ownership History
Purchase Details
Purchase Details
Home Financials for this Owner
Home Financials are based on the most recent Mortgage that was taken out on this home.Purchase Details
Home Financials for this Owner
Home Financials are based on the most recent Mortgage that was taken out on this home.Purchase Details
Home Financials for this Owner
Home Financials are based on the most recent Mortgage that was taken out on this home.Purchase Details
Purchase Details
Similar Homes in Queen Creek, AZ
Home Values in the Area
Average Home Value in this Area
Purchase History
| Date | Type | Sale Price | Title Company |
|---|---|---|---|
| Quit Claim Deed | -- | None Listed On Document | |
| Interfamily Deed Transfer | -- | Empire West Title Agency Llc | |
| Warranty Deed | $239,900 | Clear Title Agency Of Az | |
| Interfamily Deed Transfer | -- | Accommodation | |
| Warranty Deed | -- | Stewart Title | |
| Interfamily Deed Transfer | -- | None Available |
Mortgage History
| Date | Status | Loan Amount | Loan Type |
|---|---|---|---|
| Open | $198,800 | New Conventional | |
| Previous Owner | $203,200 | New Conventional | |
| Previous Owner | $203,915 | New Conventional | |
| Previous Owner | $152,000 | Stand Alone Refi Refinance Of Original Loan | |
| Previous Owner | $63,000 | Credit Line Revolving |
Property History
| Date | Event | Price | Change | Sq Ft Price |
|---|---|---|---|---|
| 06/19/2025 06/19/25 | Price Changed | $420,000 | -3.4% | $227 / Sq Ft |
| 05/29/2025 05/29/25 | For Sale | $434,999 | +81.3% | $235 / Sq Ft |
| 05/09/2019 05/09/19 | Sold | $239,900 | 0.0% | $129 / Sq Ft |
| 04/20/2019 04/20/19 | Pending | -- | -- | -- |
| 04/07/2019 04/07/19 | For Sale | $239,900 | -- | $129 / Sq Ft |
Tax History Compared to Growth
Tax History
| Year | Tax Paid | Tax Assessment Tax Assessment Total Assessment is a certain percentage of the fair market value that is determined by local assessors to be the total taxable value of land and additions on the property. | Land | Improvement |
|---|---|---|---|---|
| 2025 | $1,159 | $28,256 | -- | -- |
| 2024 | $1,143 | $32,009 | -- | -- |
| 2023 | $1,162 | $26,358 | $4,455 | $21,903 |
| 2022 | $1,143 | $18,156 | $2,970 | $15,186 |
| 2021 | $1,271 | $16,481 | $0 | $0 |
| 2020 | $1,144 | $16,248 | $0 | $0 |
| 2019 | $1,145 | $14,283 | $0 | $0 |
| 2018 | $1,281 | $13,016 | $0 | $0 |
| 2017 | $1,211 | $13,148 | $0 | $0 |
| 2016 | $1,190 | $12,483 | $1,800 | $10,683 |
| 2014 | $1,071 | $8,177 | $1,000 | $7,177 |
Agents Affiliated with this Home
-
Donna Randolph
D
Seller's Agent in 2025
Donna Randolph
Randolph Properties
(602) 525-1237
1 in this area
33 Total Sales
-
Enrique Sanchez

Seller Co-Listing Agent in 2025
Enrique Sanchez
Randolph Properties
(623) 533-0035
34 Total Sales
-
K
Seller's Agent in 2019
Kathy Zalewski
My Home Group Real Estate
Map
Source: Arizona Regional Multiple Listing Service (ARMLS)
MLS Number: 5912200
APN: 509-12-842
- 3847 W Yellow Peak Dr
- 33683 N Alison Dr
- 33731 N Bowles Dr
- 3553 W Dancer Ln
- 3502 W Belle Ave
- 4595 W Foldwing Dr
- 34195 N Alison Dr
- 4091 W Suncup Dr
- 4269 W Coneflower Ln
- 4042 W Kirkland Ave
- 3284 W Five Mile Peak Dr
- 3511 W Allens Peak Dr
- 3545 W Tanner Ranch Rd
- 4341 W Pelotazo Way
- 3597 W Mineral Butte Dr
- 3201 W Five Mile Peak Dr
- 4424 W Vervain Ave
- 3947 W Maggie Dr
- 3128 W Belle Ave
- 3104 W Carlos Ln

