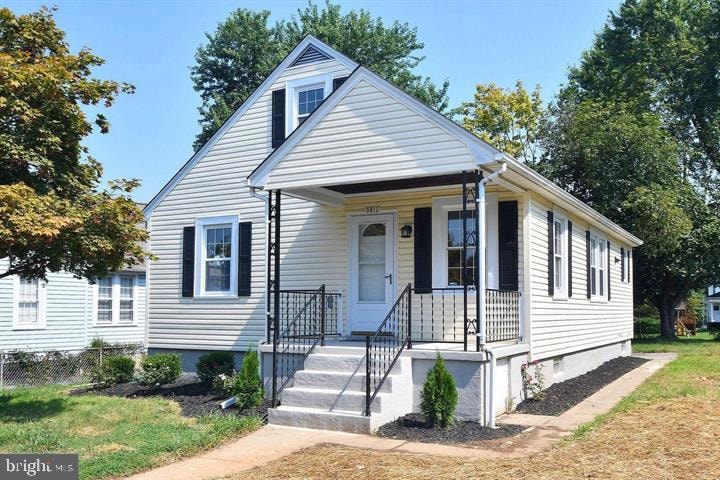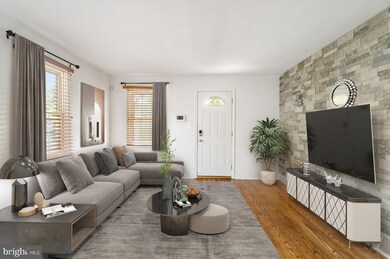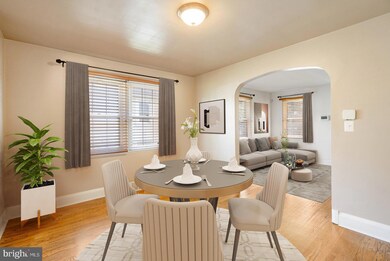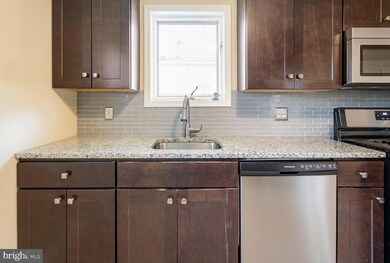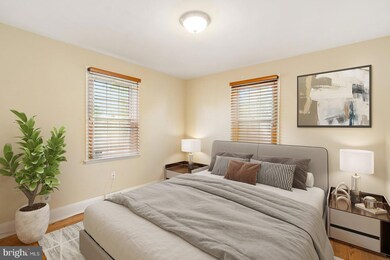
3812 W Overlea Ave Baltimore, MD 21206
Highlights
- Cape Cod Architecture
- No HOA
- Forced Air Heating and Cooling System
- Bonus Room
- Den
- Family Room
About This Home
As of February 2025BACK ON THE MARKET........Buyers financing fell through. Reduced, Reduced!!Home Sweet Home!!! This adorable cape cod is looking for a new home owner!!! Put this on the top of your list to see. You will love the floor plan. 1st floor has living room and dining room 2 ample size bedrooms and 1 full bath. Plus the perfect kitchen for the chef in your family!!! The top level is HUGE its ok for the owners suite or office area. The lower level floor plan offers a very nice size family room, 2 other rooms could be office, den or guess room, as well as a full bathroom. Plus a large laundry room with more than enough storage space!! If that's not enough check out the back yard!! Now that's a huge areas. Lot's of room for play time, cook out and entertaining. The possibilities are endless. Just needs some touch up painting to make this PERFECT. Call for your tour today!!!!
Home Details
Home Type
- Single Family
Est. Annual Taxes
- $4,000
Year Built
- Built in 1965
Lot Details
- Property is zoned R3
Home Design
- Cape Cod Architecture
Interior Spaces
- 1,000 Sq Ft Home
- Property has 3 Levels
- Family Room
- Den
- Bonus Room
- Finished Basement
- Laundry in Basement
Kitchen
- Stove
- Built-In Microwave
- Dishwasher
Bedrooms and Bathrooms
Laundry
- Dryer
- Washer
Parking
- Driveway
- On-Street Parking
Utilities
- Forced Air Heating and Cooling System
- Cooling System Utilizes Natural Gas
- Natural Gas Water Heater
Community Details
- No Home Owners Association
Listing and Financial Details
- Assessor Parcel Number T045579 007
Ownership History
Purchase Details
Home Financials for this Owner
Home Financials are based on the most recent Mortgage that was taken out on this home.Purchase Details
Purchase Details
Similar Homes in the area
Home Values in the Area
Average Home Value in this Area
Purchase History
| Date | Type | Sale Price | Title Company |
|---|---|---|---|
| Deed | $220,000 | None Available | |
| Trustee Deed | $129,697 | None Available | |
| Deed | $86,000 | -- |
Mortgage History
| Date | Status | Loan Amount | Loan Type |
|---|---|---|---|
| Open | $211,386 | FHA | |
| Closed | $215,633 | FHA | |
| Closed | $216,015 | FHA | |
| Previous Owner | $51,000 | Unknown | |
| Previous Owner | $99,000 | Unknown | |
| Previous Owner | $182,700 | Stand Alone Second |
Property History
| Date | Event | Price | Change | Sq Ft Price |
|---|---|---|---|---|
| 02/10/2025 02/10/25 | Sold | $274,900 | 0.0% | $275 / Sq Ft |
| 12/17/2024 12/17/24 | Pending | -- | -- | -- |
| 11/01/2024 11/01/24 | Price Changed | $274,900 | -3.5% | $275 / Sq Ft |
| 10/01/2024 10/01/24 | For Sale | $285,000 | +29.5% | $285 / Sq Ft |
| 03/23/2018 03/23/18 | Sold | $220,000 | 0.0% | $161 / Sq Ft |
| 02/23/2018 02/23/18 | For Sale | $220,000 | 0.0% | $161 / Sq Ft |
| 01/17/2018 01/17/18 | Pending | -- | -- | -- |
| 11/17/2017 11/17/17 | Price Changed | $220,000 | -2.2% | $161 / Sq Ft |
| 11/01/2017 11/01/17 | For Sale | $225,000 | +153.5% | $165 / Sq Ft |
| 07/24/2015 07/24/15 | Sold | $88,750 | -11.2% | $65 / Sq Ft |
| 07/13/2015 07/13/15 | Pending | -- | -- | -- |
| 06/19/2015 06/19/15 | For Sale | $99,900 | 0.0% | $73 / Sq Ft |
| 06/16/2015 06/16/15 | Pending | -- | -- | -- |
| 05/22/2015 05/22/15 | Price Changed | $99,900 | -9.2% | $73 / Sq Ft |
| 04/27/2015 04/27/15 | For Sale | $110,000 | -- | $81 / Sq Ft |
Tax History Compared to Growth
Tax History
| Year | Tax Paid | Tax Assessment Tax Assessment Total Assessment is a certain percentage of the fair market value that is determined by local assessors to be the total taxable value of land and additions on the property. | Land | Improvement |
|---|---|---|---|---|
| 2024 | $3,882 | $227,500 | $52,000 | $175,500 |
| 2023 | $3,705 | $222,400 | $0 | $0 |
| 2022 | $3,543 | $217,300 | $0 | $0 |
| 2021 | $5,008 | $212,200 | $52,000 | $160,200 |
| 2020 | $3,248 | $189,533 | $0 | $0 |
| 2019 | $3,079 | $166,867 | $0 | $0 |
| 2018 | $3,403 | $144,200 | $52,000 | $92,200 |
| 2017 | $3,403 | $144,200 | $0 | $0 |
| 2016 | $3,013 | $144,200 | $0 | $0 |
| 2015 | $3,013 | $146,600 | $0 | $0 |
| 2014 | $3,013 | $146,600 | $0 | $0 |
Agents Affiliated with this Home
-
Melvern Ledbetter

Seller's Agent in 2025
Melvern Ledbetter
Keller Williams Legacy
(443) 250-6446
127 Total Sales
-
Eduardo Martinez Daboud

Buyer's Agent in 2025
Eduardo Martinez Daboud
Homeview Real Estate
(301) 237-0105
242 Total Sales
-
Milena Pomocka

Seller's Agent in 2018
Milena Pomocka
Long & Foster
(443) 797-5054
36 Total Sales
-
Kemi Sogunle

Buyer's Agent in 2018
Kemi Sogunle
Fathom Realty
(443) 741-1249
13 Total Sales
-
Darek Bogacki

Seller's Agent in 2015
Darek Bogacki
Cummings & Co Realtors
(410) 274-0000
187 Total Sales
-
Lindsey Baugher

Buyer's Agent in 2015
Lindsey Baugher
Cummings & Co Realtors
(410) 459-3580
113 Total Sales
Map
Source: Bright MLS
MLS Number: MDBA2140548
APN: 5579-007
- 3807 E Northern Pkwy
- 3619 Northway Dr
- 4104 Fleetwood Ave
- 4106 Fleetwood Ave
- 3546 Woodring Ave
- 105 Manor Ave
- 6504 Rosemont Ave
- 1 Maple Ave
- 6421 Cedonia Ave
- 4204 Kenwood Ave
- 4205 Kenwood Ave
- 3 W Elm Ave
- 3803 Mayberry Ave
- 3401 Woodring Ave
- 3905 Glenmore Ave
- 4226 Belmar Ave
- 17 Virginia Ave
- 4103 Glenmore Ave
- 4232 Belmar Ave
- 6304 Elinore Ave
