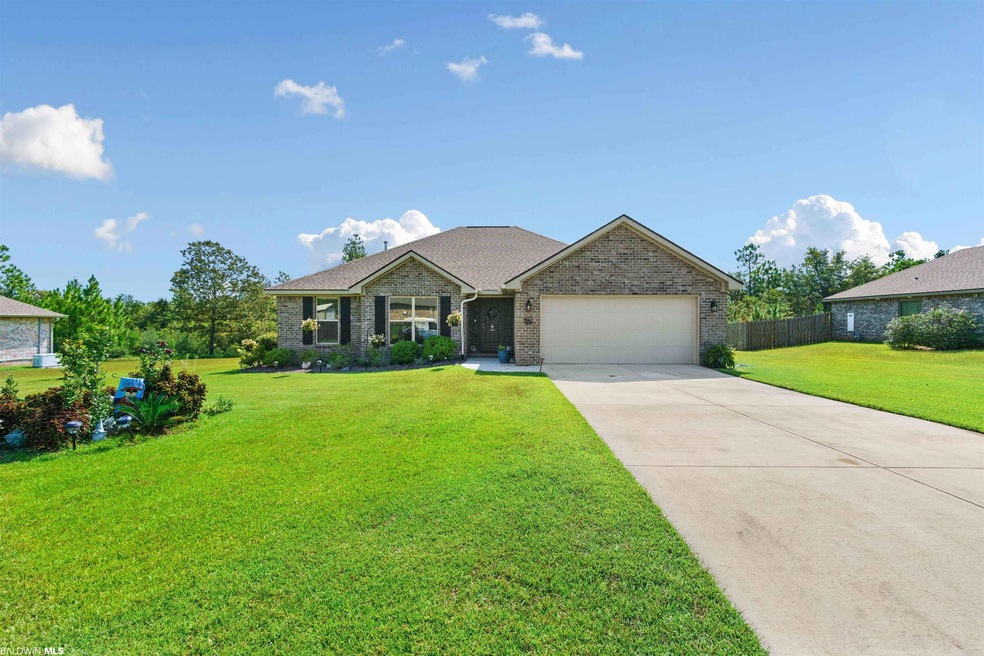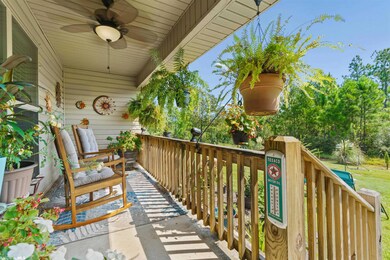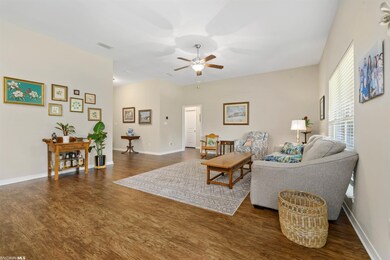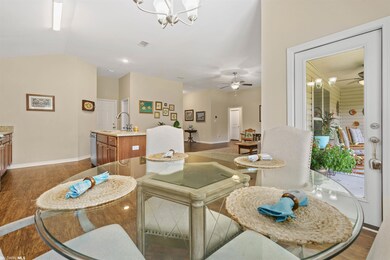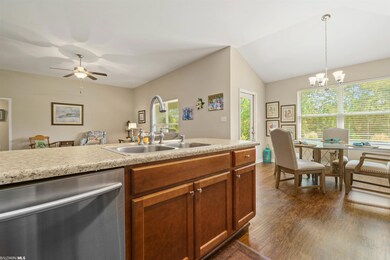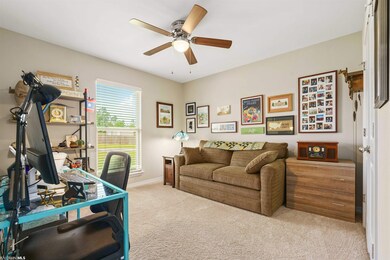
38120 Skidder Way Bay Minette, AL 36507
Estimated Value: $330,593 - $358,000
Highlights
- FORTIFIED Gold
- High Ceiling
- Breakfast Room
- Craftsman Architecture
- Covered patio or porch
- Attached Garage
About This Home
As of October 2022Better than new Truland-built Gold Fortified home, move-in ready, featuring an open floor plan with 10-foot ceilings in the living, kitchen, and breakfast room areas. The seller has added extra cabinets to the kitchen for lots of storage, and a new electric smooth top range. This home is a perfect home for entertaining that includes a covered back porch with room for your rocking chairs, a gas hook-up for your gas grill and a water fountain with a spacious yard that backs up to woods full of birds and wildlife. The master bedroom suite is truly a sanctuary to relax after a hard day at work, featuring a walk-in closet double vanity. The extra bedrooms are roomy with large closets and a guest bath with a handicap entry tub. Home includes tankless water heater for your convenience. Plus a two-car garage with automatic garage door openers. Added bonus is the low, low, utility bills.
Last Agent to Sell the Property
Barbara S Reeves
Nichols Real Estate License #63965 Listed on: 08/17/2022

Home Details
Home Type
- Single Family
Est. Annual Taxes
- $372
Year Built
- Built in 2019
Lot Details
- 0.37 Acre Lot
- Lot Dimensions are 110x150
- Partially Fenced Property
- Level Lot
HOA Fees
- $33 Monthly HOA Fees
Home Design
- Craftsman Architecture
- Brick Exterior Construction
- Slab Foundation
- Wood Frame Construction
- Dimensional Roof
- Ridge Vents on the Roof
- Vinyl Siding
- Hardboard
- Masonry
Interior Spaces
- 1,758 Sq Ft Home
- 1-Story Property
- High Ceiling
- ENERGY STAR Qualified Ceiling Fan
- Ceiling Fan
- Double Pane Windows
- Insulated Doors
- Living Room
- Combination Kitchen and Dining Room
- Utility Room
Kitchen
- Breakfast Room
- Eat-In Kitchen
- Breakfast Bar
- Electric Range
- Microwave
- Dishwasher
- Disposal
Flooring
- Carpet
- Vinyl
Bedrooms and Bathrooms
- 3 Bedrooms
- Split Bedroom Floorplan
- En-Suite Primary Bedroom
- En-Suite Bathroom
- Walk-In Closet
- 2 Full Bathrooms
- Dual Vanity Sinks in Primary Bathroom
- Bathtub and Shower Combination in Primary Bathroom
- Separate Shower
Home Security
- Fire and Smoke Detector
- Termite Clearance
Parking
- Attached Garage
- Automatic Garage Door Opener
Accessible Home Design
- Wheelchair Access
- Handicap Accessible
Eco-Friendly Details
- FORTIFIED Gold
- Energy-Efficient Appliances
- Energy-Efficient Insulation
Outdoor Features
- Covered patio or porch
Schools
- Delta Elementary School
- Bay Minette Middle School
- Baldwin County High School
Utilities
- Central Air
- Heating System Uses Natural Gas
- Tankless Water Heater
- Grinder Pump
- Internet Available
Community Details
- Association fees include management, reserve funds, taxes-common area
- Cypress Ridge Subdivision
- The community has rules related to covenants, conditions, and restrictions
Listing and Financial Details
- Home warranty included in the sale of the property
- Assessor Parcel Number 29-06-14-0-000-001.047
Ownership History
Purchase Details
Home Financials for this Owner
Home Financials are based on the most recent Mortgage that was taken out on this home.Purchase Details
Home Financials for this Owner
Home Financials are based on the most recent Mortgage that was taken out on this home.Similar Homes in Bay Minette, AL
Home Values in the Area
Average Home Value in this Area
Purchase History
| Date | Buyer | Sale Price | Title Company |
|---|---|---|---|
| Kordell Thomas | $276,000 | None Listed On Document | |
| Kordell Thomas | $276,000 | None Listed On Document | |
| Garrett Albert Jack | $209,875 | Sentinel Title Llc |
Mortgage History
| Date | Status | Borrower | Loan Amount |
|---|---|---|---|
| Previous Owner | Kordell Thomas | $262,200 | |
| Previous Owner | Garrett Albert Jack | $188,888 | |
| Previous Owner | Garrett Albert Jack | $188,888 |
Property History
| Date | Event | Price | Change | Sq Ft Price |
|---|---|---|---|---|
| 10/03/2022 10/03/22 | Sold | $276,000 | -6.1% | $157 / Sq Ft |
| 08/30/2022 08/30/22 | Price Changed | $294,000 | -6.6% | $167 / Sq Ft |
| 08/26/2022 08/26/22 | Pending | -- | -- | -- |
| 08/17/2022 08/17/22 | For Sale | $314,700 | +49.9% | $179 / Sq Ft |
| 06/15/2020 06/15/20 | Sold | $209,875 | 0.0% | $118 / Sq Ft |
| 05/18/2020 05/18/20 | Pending | -- | -- | -- |
| 05/08/2020 05/08/20 | For Sale | $209,875 | -- | $118 / Sq Ft |
Tax History Compared to Growth
Tax History
| Year | Tax Paid | Tax Assessment Tax Assessment Total Assessment is a certain percentage of the fair market value that is determined by local assessors to be the total taxable value of land and additions on the property. | Land | Improvement |
|---|---|---|---|---|
| 2024 | $905 | $31,800 | $3,960 | $27,840 |
| 2023 | $0 | $26,700 | $3,860 | $22,840 |
| 2022 | $0 | $22,680 | $0 | $0 |
| 2021 | $372 | $20,820 | $0 | $0 |
| 2020 | $591 | $19,700 | $0 | $0 |
| 2019 | $90 | $3,000 | $0 | $0 |
| 2018 | $90 | $3,000 | $0 | $0 |
| 2017 | $90 | $3,000 | $0 | $0 |
| 2016 | $90 | $3,000 | $0 | $0 |
| 2015 | $90 | $3,000 | $0 | $0 |
| 2014 | $97 | $3,240 | $0 | $0 |
| 2013 | -- | $3,240 | $0 | $0 |
Agents Affiliated with this Home
-

Seller's Agent in 2022
Barbara S Reeves
Nichols Real Estate
(251) 275-3412
-
Tracey Goens

Buyer's Agent in 2022
Tracey Goens
Elite Real Estate Solutions, LLC
(251) 533-6832
202 Total Sales
-
Derrick Payne

Seller's Agent in 2020
Derrick Payne
Bellator Real Estate, LLC
(205) 427-4547
121 Total Sales
-
Phil Deriso

Seller Co-Listing Agent in 2020
Phil Deriso
New Home Star Alabama, LLC
(205) 567-5415
100 Total Sales
Map
Source: Baldwin REALTORS®
MLS Number: 335369
APN: 29-06-14-0-000-001.047
- 10204 Heartwood Ct
- 262249 Whitehouse Fork Rd
- 36291 County Road 39
- 8731 Byrnes Lake Rd
- 11528 Whitehouse Fork Road Extension
- 0 Raymond Melton Rd Unit 376960
- 0 Alabama 225
- 0 State Highway 225 Unit 7531617
- 0 State Highway 225 Unit 7530001
- 0 Charlie Head Rd Unit 2 378044
- 8351 Delta Woods Dr
- 3 ACRES County Road 39
- 7645 Bromley Rd
- 0 Delvan Ln Unit 33 367585
- 7180 Cannon Ball Cir
- 0 Southern Way Unit 1 374120
- 36295 State Highway 225
- 36784 Legacy Way
- 35730 Gravine St
- 0 Bluefield Dr Unit 7 365664
- 38120 Skidder Way Unit 43
- 38120 Skidder Way
- 38102 Skidder Way
- 38144 Skidder Way
- 10205 Heartwood Ct
- 10204 Heartwood Ct Unit 10
- 10756 Cord Ave
- 10189 Heartwood Ct
- 10188 Heartwood Ct
- 38067 Skidder Way
- Lot 11 Cord Ave
- 10173 Heartwood Ct
- 10172 Heartwood Ct
- 10818 Cord Ave
- Lot 12 Cord Ave
- 10742 Cord Ave
- 0 Cord Ave
- 0 Cord Ave
- 10838 Cord Ave
- 10751 Cord Ave
