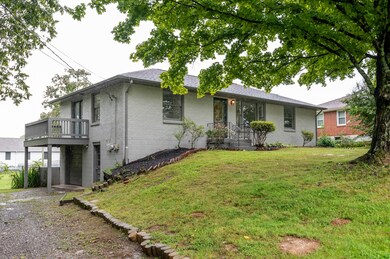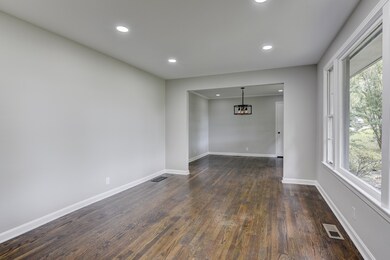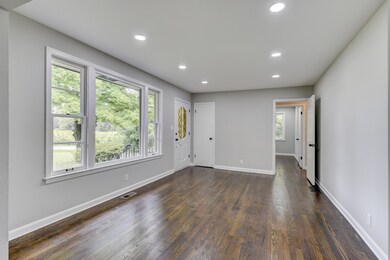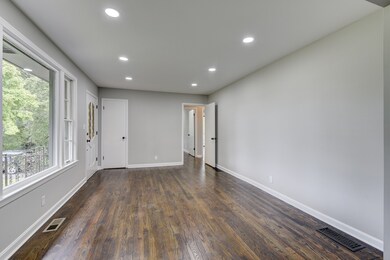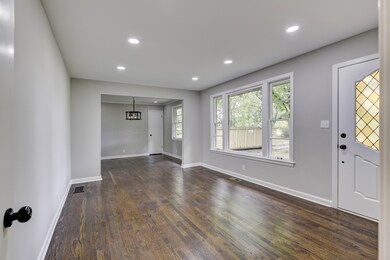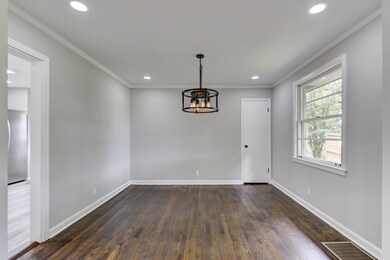
3813 Cantarutti Rd Joelton, TN 37080
Marrowbone NeighborhoodAbout This Home
As of October 2021Renovated all brick home in Davidson County! This 3-bedroom 1 bath home privately located on a dead-end street with all the rural amenities but still approximately 10 miles from downtown. Come see today this one will not last long!
Last Agent to Sell the Property
Exit Real Estate Solutions License #336808 Listed on: 09/16/2021

Home Details
Home Type
Single Family
Est. Annual Taxes
$1,174
Year Built
1959
Lot Details
0
Parking
1
Listing Details
- Property Type: Residential
- Property Sub Type: Single Family Residence
- Above Grade Finished Sq Ft: 1200
- Architectural Style: Ranch
- Carport Y N: No
- Directions: 41A North to left on Cantarutti Road. Home on the left.
- Garage Yn: Yes
- Lot Size: 100 X 200
- New Construction: No
- Property Attached Yn: No
- Building Stories: 2
- Subdivision Name: None
- Year Built Details: RENOV
- Special Features: None
- Stories: 2
- Year Built: 1959
Interior Features
- Appliances: Dishwasher, Microwave, Refrigerator
- Has Basement: Combination
- Full Bathrooms: 1
- Total Bedrooms: 3
- Fireplace: No
- Flooring: Finished Wood, Tile
- Interior Amenities: Ceiling Fan(s), Extra Closets, Smart Light(s), Walk-In Closet(s)
- Main Level Bedrooms: 3
Exterior Features
- Roof: Shingle
- Construction Type: Brick
- Fencing: Back Yard
- Lot Features: Level
- Patio And Porch Features: Deck, Patio
- Pool Private: No
- Waterfront: No
Garage/Parking
- Parking Features: Basement, Asphalt, Concrete, Paved
- Attached Garage: Yes
- Covered Parking Spaces: 1
- Garage Spaces: 1
- Total Parking Spaces: 1
Utilities
- Cooling: Central Air
- Heating: Central
- Cooling Y N: Yes
- Heating Yn: Yes
- Sewer: Septic Tank
- Water Source: Public
Condo/Co-op/Association
- Senior Community: No
Schools
- Elementary School: Joelton Elementary
- High School: Whites Creek Comp High School
- Middle Or Junior School: Joelton Middle School
Multi Family
- Above Grade Finished Area Units: Square Feet
Tax Info
- Tax Annual Amount: 1262
Ownership History
Purchase Details
Home Financials for this Owner
Home Financials are based on the most recent Mortgage that was taken out on this home.Purchase Details
Home Financials for this Owner
Home Financials are based on the most recent Mortgage that was taken out on this home.Purchase Details
Home Financials for this Owner
Home Financials are based on the most recent Mortgage that was taken out on this home.Purchase Details
Similar Homes in the area
Home Values in the Area
Average Home Value in this Area
Purchase History
| Date | Type | Sale Price | Title Company |
|---|---|---|---|
| Warranty Deed | $325,000 | Property Title Serivces Llc | |
| Warranty Deed | $201,000 | Dba Warranty Title Ins Co | |
| Warranty Deed | $122,500 | Attorney | |
| Warranty Deed | $91,700 | Grissim Title & Escrow Llc |
Mortgage History
| Date | Status | Loan Amount | Loan Type |
|---|---|---|---|
| Open | $260,000 | New Conventional | |
| Previous Owner | $125,964 | New Conventional |
Property History
| Date | Event | Price | Change | Sq Ft Price |
|---|---|---|---|---|
| 10/29/2021 10/29/21 | Sold | $325,000 | -4.4% | $271 / Sq Ft |
| 09/26/2021 09/26/21 | Pending | -- | -- | -- |
| 09/16/2021 09/16/21 | For Sale | $339,900 | +69.1% | $283 / Sq Ft |
| 02/24/2021 02/24/21 | Sold | $201,000 | +5.8% | $168 / Sq Ft |
| 01/25/2021 01/25/21 | Pending | -- | -- | -- |
| 01/23/2021 01/23/21 | For Sale | $190,000 | -- | $158 / Sq Ft |
Tax History Compared to Growth
Tax History
| Year | Tax Paid | Tax Assessment Tax Assessment Total Assessment is a certain percentage of the fair market value that is determined by local assessors to be the total taxable value of land and additions on the property. | Land | Improvement |
|---|---|---|---|---|
| 2024 | $1,174 | $40,175 | $5,250 | $34,925 |
| 2023 | $1,174 | $40,175 | $5,250 | $34,925 |
| 2022 | $1,174 | $40,175 | $5,250 | $34,925 |
| 2021 | $1,186 | $40,175 | $5,250 | $34,925 |
| 2020 | $1,262 | $33,325 | $4,500 | $28,825 |
| 2019 | $918 | $33,325 | $4,500 | $28,825 |
| 2018 | $918 | $33,325 | $4,500 | $28,825 |
| 2017 | $918 | $33,325 | $4,500 | $28,825 |
| 2016 | $943 | $24,025 | $4,125 | $19,900 |
| 2015 | $943 | $24,025 | $4,125 | $19,900 |
| 2014 | $943 | $24,025 | $4,125 | $19,900 |
Agents Affiliated with this Home
-
Heather Mauck

Seller's Agent in 2021
Heather Mauck
Aspire Realty LLC
(615) 490-1607
2 in this area
18 Total Sales
-
Brandon Schneider

Seller's Agent in 2021
Brandon Schneider
Exit Real Estate Solutions
(615) 293-3847
2 in this area
58 Total Sales
-
Flor Meglar

Buyer's Agent in 2021
Flor Meglar
Mi Casa Realty
(615) 593-4936
2 in this area
589 Total Sales
Map
Source: Realtracs
MLS Number: 2292029
APN: 029-00-0-206
- 5680 Clarksville Pike
- 6365 Old Hickory Blvd
- 3646 Alessio Rd
- 5743 Clarksville Pike
- 6297 Old Hickory Blvd
- 6732 Clarksville Pike
- 0 Grays Point Rd
- 5850 Clarksville Pike
- 5771 Eatons Creek Rd
- 5776 Craft Rd
- 3755 Bear Hollow Rd
- 0 Old Hickory Blvd Unit RTC2814308
- 5302 Simpkins Rd
- 0 Clarksville Pike Unit RTC2800865
- 0 Clarksville Pike Unit RTC2777775
- 0 Clarksville Pike Unit RTC2777773
- 5092 Seymour Hollow Rd
- 5950 Clarksville Pike
- 4150 Knipfer Rd
- 6031 Clarksville Pike

