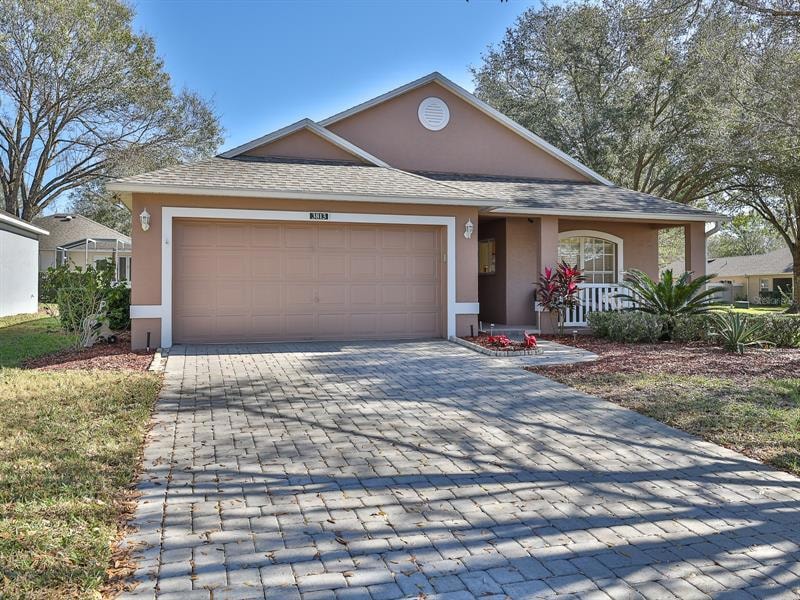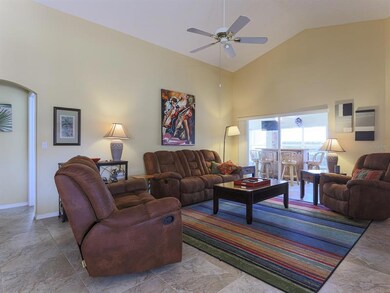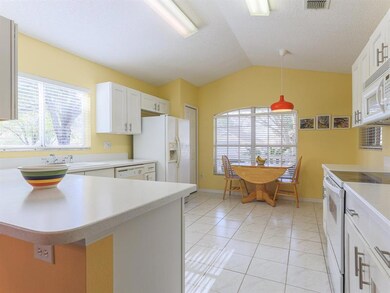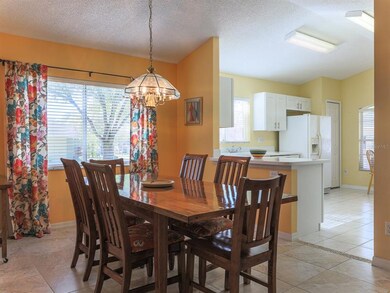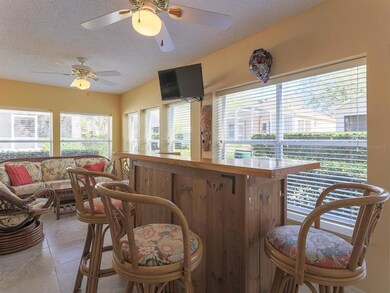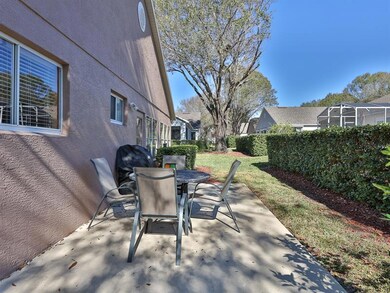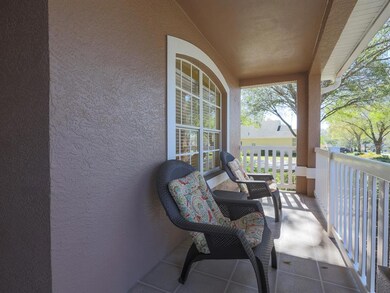
3813 Doune Way Clermont, FL 34711
Kings Ridge NeighborhoodHighlights
- Golf Course Community
- Senior Community
- Open Floorplan
- Fitness Center
- Gated Community
- Clubhouse
About This Home
As of March 2023Turnkey home! Furniture and most furnishings are included in this home sale. This Kent model with 2 bedrooms plus a den and 2 baths on a corner lot was extended during original building to include a Florida Room under heat and air. As you drive up to the house you will love the wonderful brick paver drive way and front porch. As you enter the house you notice the high vaulted ceilings and large great room. The kitchen with three windows is bright and inviting. Kitchen countertops are Corian and cabinets have updated custom doors. The large Florida Room is under heat and air and can be used all year long. Enjoy a barbecue with friends or family on the extended paved deck outside the Florida Room. The Smart Ecobee Thermostat makes it easy to control the temperature in your house through a mobile app or directly on the thermostat. You can even control it through Alexa and play music through it as well. Roof was replaced 11/2017 and AC was replaced 11/2019. This house is easy to clean since there are tiles throughout the entire house. There is plenty to enjoy in the Kings Ridge Community with 3 pools and clubhouse, fitness, tennis, activities, crafts, cards, a library, a huge entertainment venue with shows, plays, etc. Planned trips and excursions available, golf memberships available. Drive your golf cart to the store and some services and restaurants! Come see the Kings Ridge way of life. Kings Ridge is conveniently located near shopping, hospital, doctor offices and Restaurants.
Last Agent to Sell the Property
LA ROSA REALTY HORIZONS LLC License #3197976 Listed on: 01/13/2023

Home Details
Home Type
- Single Family
Est. Annual Taxes
- $4,031
Year Built
- Built in 1998
Lot Details
- 7,008 Sq Ft Lot
- Property fronts a private road
- West Facing Home
- Mature Landscaping
- Corner Lot
- Property is zoned PUD
HOA Fees
Parking
- 2 Car Attached Garage
Home Design
- Florida Architecture
- Slab Foundation
- Shingle Roof
- Block Exterior
- Stucco
Interior Spaces
- 1,792 Sq Ft Home
- Open Floorplan
- Furnished
- Vaulted Ceiling
- Ceiling Fan
- Blinds
- Sliding Doors
- Combination Dining and Living Room
- Den
- Sun or Florida Room
- Tile Flooring
Kitchen
- Eat-In Kitchen
- Range<<rangeHoodToken>>
- <<microwave>>
- Dishwasher
- Disposal
Bedrooms and Bathrooms
- 2 Bedrooms
- Primary Bedroom on Main
- Split Bedroom Floorplan
- Walk-In Closet
- 2 Full Bathrooms
Laundry
- Laundry Room
- Dryer
- Washer
Eco-Friendly Details
- Reclaimed Water Irrigation System
Outdoor Features
- Pool Deck
- Enclosed patio or porch
Utilities
- Central Heating and Cooling System
- Thermostat
- Underground Utilities
- Electric Water Heater
- High Speed Internet
- Cable TV Available
Listing and Financial Details
- Down Payment Assistance Available
- Visit Down Payment Resource Website
- Tax Lot 356
- Assessor Parcel Number 04-23-26-0205-000-35600
Community Details
Overview
- Senior Community
- Association fees include 24-hour guard, cable TV, community pool, escrow reserves fund, internet, ground maintenance, manager, private road, recreational facilities
- Morgan Skrabalak Association, Phone Number (407) 374-2322
- Leland Management Association, Phone Number (407) 781-0770
- Brighton At Kings Ridge Ph 02 Subdivision
- On-Site Maintenance
- Association Owns Recreation Facilities
- The community has rules related to building or community restrictions, deed restrictions, allowable golf cart usage in the community, vehicle restrictions
- Rental Restrictions
Amenities
- Sauna
- Clubhouse
Recreation
- Golf Course Community
- Tennis Courts
- Community Basketball Court
- Recreation Facilities
- Fitness Center
- Community Pool
Security
- Gated Community
Ownership History
Purchase Details
Purchase Details
Purchase Details
Home Financials for this Owner
Home Financials are based on the most recent Mortgage that was taken out on this home.Purchase Details
Purchase Details
Home Financials for this Owner
Home Financials are based on the most recent Mortgage that was taken out on this home.Purchase Details
Home Financials for this Owner
Home Financials are based on the most recent Mortgage that was taken out on this home.Similar Homes in Clermont, FL
Home Values in the Area
Average Home Value in this Area
Purchase History
| Date | Type | Sale Price | Title Company |
|---|---|---|---|
| Quit Claim Deed | $100 | None Listed On Document | |
| Quit Claim Deed | $100 | None Listed On Document | |
| Deed | $100 | None Listed On Document | |
| Warranty Deed | $348,000 | Landcastle Title | |
| Interfamily Deed Transfer | -- | None Available | |
| Warranty Deed | $130,000 | Metes & Bounds Title Company | |
| Warranty Deed | $115,200 | -- |
Mortgage History
| Date | Status | Loan Amount | Loan Type |
|---|---|---|---|
| Previous Owner | $192,000 | New Conventional | |
| Previous Owner | $344,000 | VA | |
| Previous Owner | $59,396 | New Conventional | |
| Previous Owner | $50,907 | Unknown | |
| Previous Owner | $65,320 | New Conventional | |
| Previous Owner | $68,000 | No Value Available |
Property History
| Date | Event | Price | Change | Sq Ft Price |
|---|---|---|---|---|
| 03/21/2023 03/21/23 | Sold | $348,000 | 0.0% | $194 / Sq Ft |
| 01/23/2023 01/23/23 | Pending | -- | -- | -- |
| 01/13/2023 01/13/23 | For Sale | $348,000 | +167.7% | $194 / Sq Ft |
| 07/07/2014 07/07/14 | Off Market | $130,000 | -- | -- |
| 03/05/2012 03/05/12 | Sold | $130,000 | 0.0% | $73 / Sq Ft |
| 02/03/2012 02/03/12 | Pending | -- | -- | -- |
| 12/18/2011 12/18/11 | For Sale | $130,000 | -- | $73 / Sq Ft |
Tax History Compared to Growth
Tax History
| Year | Tax Paid | Tax Assessment Tax Assessment Total Assessment is a certain percentage of the fair market value that is determined by local assessors to be the total taxable value of land and additions on the property. | Land | Improvement |
|---|---|---|---|---|
| 2025 | $4,429 | $314,676 | $100,000 | $214,676 |
| 2024 | $4,429 | $314,676 | $100,000 | $214,676 |
| 2023 | $4,429 | $307,823 | $100,000 | $207,823 |
| 2022 | $4,032 | $277,823 | $70,000 | $207,823 |
| 2021 | $3,171 | $187,094 | $0 | $0 |
| 2020 | $2,926 | $171,374 | $0 | $0 |
| 2019 | $3,066 | $171,374 | $0 | $0 |
| 2018 | $2,745 | $155,384 | $0 | $0 |
| 2017 | $2,538 | $142,926 | $0 | $0 |
| 2016 | $2,458 | $135,861 | $0 | $0 |
| 2015 | $2,492 | $133,582 | $0 | $0 |
| 2014 | $2,311 | $126,135 | $0 | $0 |
Agents Affiliated with this Home
-
Sabine Bayona, PA

Seller's Agent in 2023
Sabine Bayona, PA
LA ROSA REALTY HORIZONS LLC
(407) 595-8984
14 in this area
69 Total Sales
-
Patti O'Malley

Buyer's Agent in 2023
Patti O'Malley
OPTIMA ONE REALTY, INC.
(630) 715-1403
1 in this area
60 Total Sales
-
Diane Rogers

Seller's Agent in 2012
Diane Rogers
KELLER WILLIAMS ELITE PARTNERS III REALTY
(407) 947-6238
139 in this area
157 Total Sales
Map
Source: Stellar MLS
MLS Number: G5064100
APN: 04-23-26-0205-000-35600
- 3812 Westerham Dr
- 3813 Westerham Dr
- 3725 Westerham Dr
- 3821 Doune Way
- 3718 Westerham Dr
- 3586 Eversholt St
- 3827 Westerham Dr
- 3603 Eversholt St
- 3708 Doune Way
- 3707 Doune Way
- 3706 Doune Way
- 3905 Westerham Dr
- 3918 Doune Way
- 3708 Fairfield Dr
- 3684 Eversholt St
- 2310 Grasmere Cir
- 3773 Eversholt St
- 3907 Allamanda Ct
- 3637 Hawkshead Dr
- 3603 Westerham Dr
