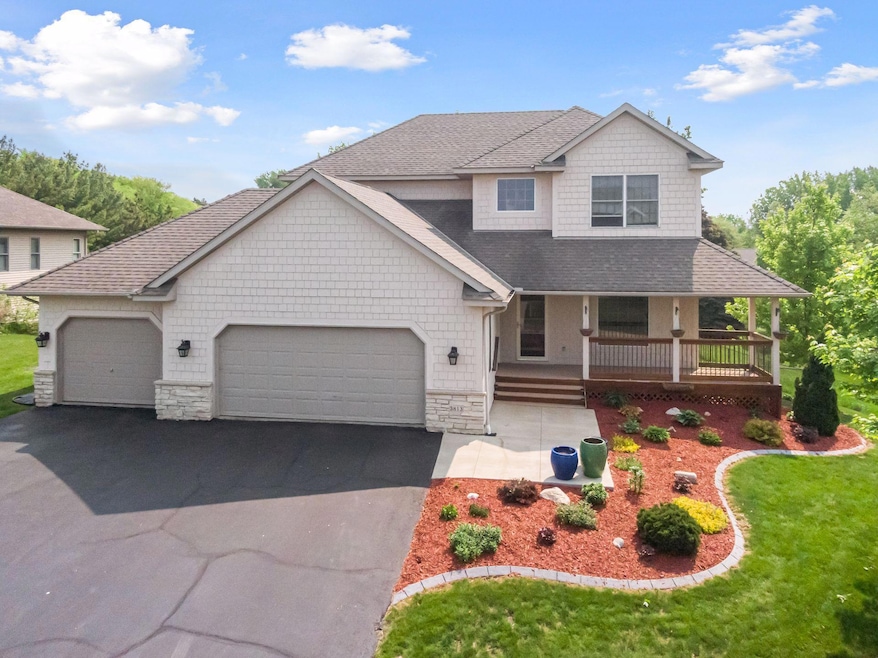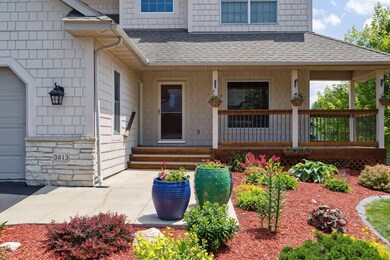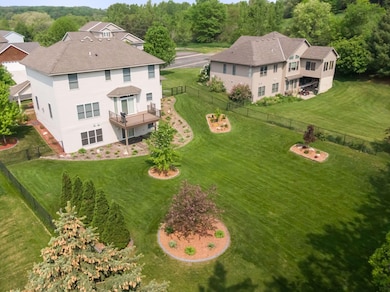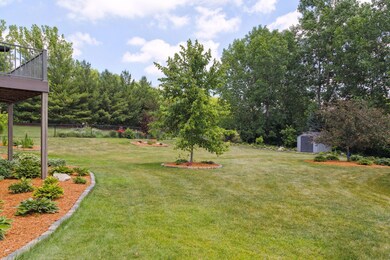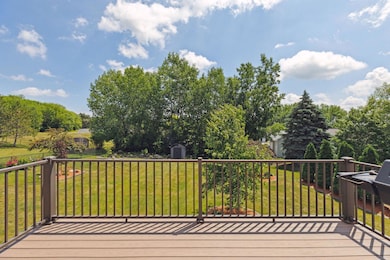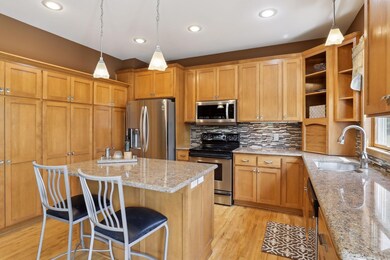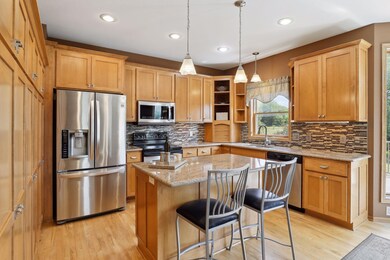
3813 Meadowview Terrace Saint Bonifacius, MN 55375
Estimated Value: $492,539 - $549,000
Highlights
- Deck
- No HOA
- Home Office
- Bayview Elementary School Rated A-
- Game Room
- The kitchen features windows
About This Home
As of August 2023Only relocation makes this beautiful home available. Located in charming St. Bonifacius where you can walk to downtown and neighborhood parks. Spacious floor plan, tons of windows overlooking your nearly half acre yard. Kitchen with Quartz countertops, tiled backsplash, center island, and an entire pantry wall! Main floor office and laundry room and oversized living room with corner gas fireplace. 3 BRs up, including Primary BR with huge walk in closet, vanity station, luxury bath with walk in shower & multiple shower heads! Have fun in lower level family & amusement rooms. Walkout to your perfectly manicured backyard, fully fenced, professionally landscaped with storage shed. Bonus features include: maintenance free deck, maintenance free front porch, irrigation, epoxy flooring in garage, freshly painted, newer carpet in lower level, and so much more. Hurry!
Home Details
Home Type
- Single Family
Est. Annual Taxes
- $5,283
Year Built
- Built in 2003
Lot Details
- 0.42 Acre Lot
- Lot Dimensions are 90x250x91x198
- Street terminates at a dead end
- Property is Fully Fenced
- Chain Link Fence
Parking
- 3 Car Attached Garage
- Garage Door Opener
Home Design
- Pitched Roof
- Shake Siding
Interior Spaces
- 2-Story Property
- Family Room
- Living Room with Fireplace
- Dining Room
- Home Office
- Game Room
Kitchen
- Range
- Microwave
- Dishwasher
- Disposal
- The kitchen features windows
Bedrooms and Bathrooms
- 4 Bedrooms
- Walk-In Closet
Laundry
- Dryer
- Washer
Finished Basement
- Walk-Out Basement
- Basement Fills Entire Space Under The House
- Drain
- Natural lighting in basement
Outdoor Features
- Deck
- Porch
Utilities
- Forced Air Heating and Cooling System
- Humidifier
- 200+ Amp Service
Community Details
- No Home Owners Association
- Wildwood Meadows Subdivision
Listing and Financial Details
- Assessor Parcel Number 3011724440039
Ownership History
Purchase Details
Home Financials for this Owner
Home Financials are based on the most recent Mortgage that was taken out on this home.Purchase Details
Home Financials for this Owner
Home Financials are based on the most recent Mortgage that was taken out on this home.Purchase Details
Similar Homes in Saint Bonifacius, MN
Home Values in the Area
Average Home Value in this Area
Purchase History
| Date | Buyer | Sale Price | Title Company |
|---|---|---|---|
| Levasseur Natalie Jean | $485 | None Listed On Document | |
| Levasseur Natalie J | $483,000 | Burnet Title | |
| Prairie West Companies Ltd | $67,850 | -- |
Mortgage History
| Date | Status | Borrower | Loan Amount |
|---|---|---|---|
| Previous Owner | Levasseur Natalie J | $333,000 | |
| Previous Owner | Kurtz James E | $15,000 | |
| Previous Owner | Kurtz James E | $297,500 | |
| Previous Owner | Kurtz James E | $319,637 | |
| Previous Owner | Kurtz James E | $325,000 |
Property History
| Date | Event | Price | Change | Sq Ft Price |
|---|---|---|---|---|
| 08/09/2023 08/09/23 | Sold | $483,000 | -3.3% | $157 / Sq Ft |
| 07/11/2023 07/11/23 | Pending | -- | -- | -- |
| 06/30/2023 06/30/23 | Price Changed | $499,700 | -2.9% | $163 / Sq Ft |
| 06/21/2023 06/21/23 | For Sale | $514,700 | -- | $168 / Sq Ft |
Tax History Compared to Growth
Tax History
| Year | Tax Paid | Tax Assessment Tax Assessment Total Assessment is a certain percentage of the fair market value that is determined by local assessors to be the total taxable value of land and additions on the property. | Land | Improvement |
|---|---|---|---|---|
| 2023 | $5,394 | $488,000 | $78,000 | $410,000 |
| 2022 | $4,518 | $479,000 | $78,000 | $401,000 |
| 2021 | $4,367 | $355,000 | $17,000 | $338,000 |
| 2020 | $4,168 | $345,000 | $21,000 | $324,000 |
| 2019 | $3,893 | $338,000 | $21,000 | $317,000 |
| 2018 | $3,854 | $303,000 | $21,000 | $282,000 |
| 2017 | $3,504 | $291,000 | $23,000 | $268,000 |
| 2016 | $3,650 | $291,000 | $25,000 | $266,000 |
| 2015 | $3,691 | $285,000 | $25,000 | $260,000 |
| 2014 | -- | $280,000 | $25,000 | $255,000 |
Agents Affiliated with this Home
-
Jarrod Peterson

Seller's Agent in 2023
Jarrod Peterson
Edina Realty, Inc.
(763) 258-4400
1 in this area
303 Total Sales
-
Jonathan Brenny

Seller Co-Listing Agent in 2023
Jonathan Brenny
Edina Realty, Inc.
(320) 493-8143
1 in this area
120 Total Sales
-
Rochelle Kilibarda

Buyer's Agent in 2023
Rochelle Kilibarda
Coldwell Banker Burnet
3 in this area
145 Total Sales
Map
Source: NorthstarMLS
MLS Number: 6389952
APN: 30-117-24-44-0039
- 3803 Meadowview Way
- 3608 Trista Ct
- 3605 Heidelberg Ln
- 3901 Marshland Ct
- 8710 Hillview Dr E
- 3710 Reed Rd
- 4340 Forest Rd
- 8819 Aspen Rd
- 8950 Pheasant Ln
- 3958 Landings Dr
- 9588 Pheasant Crossing
- 4440 Covey Ln
- 8331 Route 7
- 4435 Games Trail
- 9566 Cottontail Dr
- 4584 Merganser Dr
- 4589 Merganser Dr
- 4738 Maas Ct
- 9221 Maas Dr
- 9200 Nike Rd Unit 31 & 47
- 3813 Meadowview Terrace
- 3835 Meadowview Terrace
- 3804 Meadowview Way
- 3806 Meadowview Way
- 3857 Meadowview Terrace
- 3857 3857 Meadowview-Terrace-
- 3857 3857 Meadowview Terrace
- 3808 Meadowview Way
- 3810 Meadowview Way
- 3810 Meadowview Way
- 3802 3802 Meadowview Terrace
- 3824 Meadowview Terrace
- 3802 Meadowview Terrace
- 3812 Meadowview Way
- 3846 Meadowview Terrace
- 3879 Meadowview Terrace
- 3814 Meadowview Way
- 3814 Meadowview Way
- 3814 Meadowview Way
- 3814 Meadowview Way
