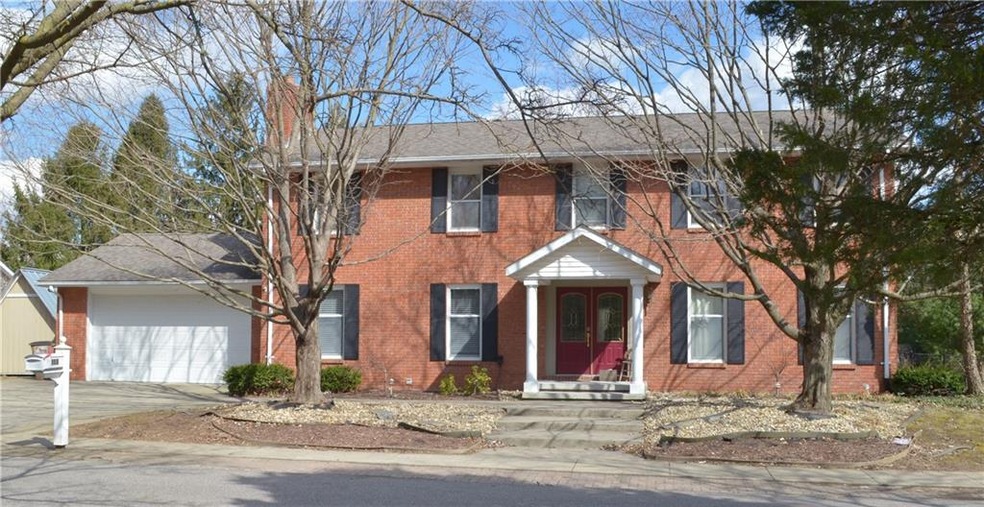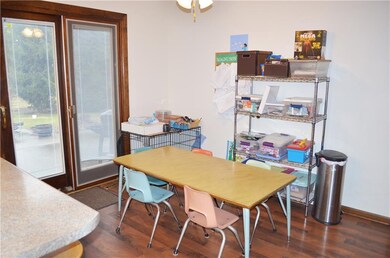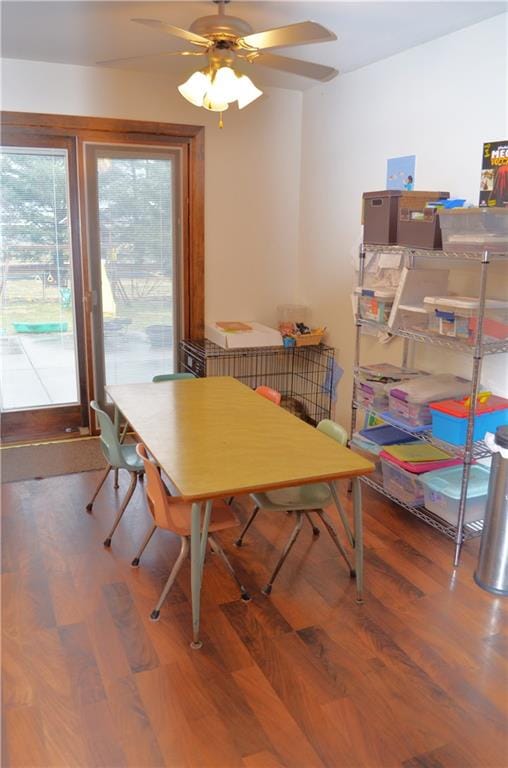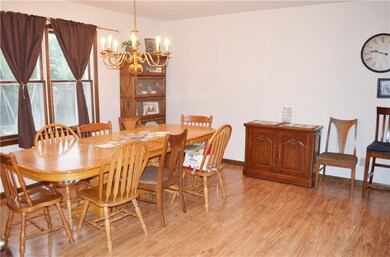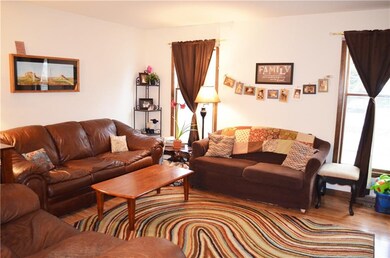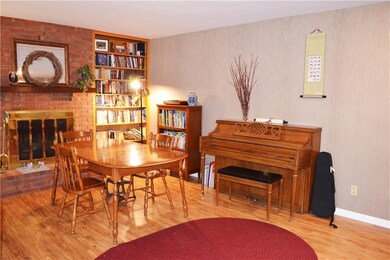
3813 Mockingbird Dr Columbus, IN 47203
Highlights
- Traditional Architecture
- Formal Dining Room
- 2 Car Attached Garage
- Columbus North High School Rated A
- Thermal Windows
- Woodwork
About This Home
As of June 2019This 5 BR 4 full bath home has a lot to offer! Walk out the back door to the people trail and straight across to the popular Freedom Field. On the main floor you’ll find a spacious eat in kitchen, as well as a formal dining room and family room. You will enjoy the ability to have some quiet time in the library/den as well. Upstairs you’ll find generous sized bedrooms with ample closet space. Head down to the basement to enjoy the rec area, full bath, and a bonus of soundproofing on the walls.
Last Agent to Sell the Property
Mary Simon
RE/MAX Real Estate Prof License #RB14042945 Listed on: 03/29/2019

Last Buyer's Agent
Jeff Hilycord
RE/MAX Real Estate Prof

Home Details
Home Type
- Single Family
Est. Annual Taxes
- $2,592
Year Built
- Built in 1984
Lot Details
- 0.29 Acre Lot
- Back Yard Fenced
Parking
- 2 Car Attached Garage
Home Design
- Traditional Architecture
- Brick Exterior Construction
- Block Foundation
Interior Spaces
- 2-Story Property
- Woodwork
- Gas Log Fireplace
- Thermal Windows
- Formal Dining Room
- Den with Fireplace
- Basement Fills Entire Space Under The House
- Attic Access Panel
- Fire and Smoke Detector
- Laundry on main level
Kitchen
- Electric Oven
- Built-In Microwave
- Dishwasher
- Wine Cooler
- Disposal
Flooring
- Carpet
- Laminate
Bedrooms and Bathrooms
- 5 Bedrooms
Outdoor Features
- Outdoor Storage
Utilities
- Forced Air Heating and Cooling System
- Heating System Uses Gas
- Gas Water Heater
Community Details
- Park Forest Estates Subdivision
Listing and Financial Details
- Assessor Parcel Number 039512110001500005
Ownership History
Purchase Details
Home Financials for this Owner
Home Financials are based on the most recent Mortgage that was taken out on this home.Purchase Details
Home Financials for this Owner
Home Financials are based on the most recent Mortgage that was taken out on this home.Purchase Details
Purchase Details
Similar Homes in Columbus, IN
Home Values in the Area
Average Home Value in this Area
Purchase History
| Date | Type | Sale Price | Title Company |
|---|---|---|---|
| Warranty Deed | $298,500 | Security Title Services | |
| Deed | $270,000 | Fidelity National Title | |
| Warranty Deed | -- | Attorney | |
| Warranty Deed | -- | -- | |
| Warranty Deed | $189,000 | -- |
Property History
| Date | Event | Price | Change | Sq Ft Price |
|---|---|---|---|---|
| 06/14/2019 06/14/19 | Sold | $298,500 | -3.7% | $71 / Sq Ft |
| 05/03/2019 05/03/19 | Pending | -- | -- | -- |
| 04/23/2019 04/23/19 | For Sale | $310,000 | 0.0% | $74 / Sq Ft |
| 04/13/2019 04/13/19 | Pending | -- | -- | -- |
| 03/29/2019 03/29/19 | For Sale | $310,000 | +14.8% | $74 / Sq Ft |
| 11/20/2015 11/20/15 | Sold | $270,000 | -5.3% | $65 / Sq Ft |
| 10/10/2015 10/10/15 | Pending | -- | -- | -- |
| 09/15/2015 09/15/15 | For Sale | $285,000 | -- | $68 / Sq Ft |
Tax History Compared to Growth
Tax History
| Year | Tax Paid | Tax Assessment Tax Assessment Total Assessment is a certain percentage of the fair market value that is determined by local assessors to be the total taxable value of land and additions on the property. | Land | Improvement |
|---|---|---|---|---|
| 2024 | $3,535 | $356,600 | $65,300 | $291,300 |
| 2023 | $3,535 | $310,500 | $65,300 | $245,200 |
| 2022 | $3,375 | $295,000 | $65,300 | $229,700 |
| 2021 | $3,159 | $274,000 | $45,900 | $228,100 |
| 2020 | $3,153 | $274,000 | $45,900 | $228,100 |
| 2019 | $2,744 | $256,200 | $45,900 | $210,300 |
| 2018 | $3,115 | $238,400 | $45,900 | $192,500 |
| 2017 | $2,545 | $232,900 | $48,600 | $184,300 |
| 2016 | $2,431 | $222,000 | $48,600 | $173,400 |
| 2014 | $2,495 | $220,900 | $48,600 | $172,300 |
Agents Affiliated with this Home
-
M
Seller's Agent in 2019
Mary Simon
RE/MAX
-
J
Buyer's Agent in 2019
Jeff Hilycord
RE/MAX
-

Seller's Agent in 2015
Vicki Gardner
Weichert, REALTORS®
(812) 343-0546
66 Total Sales
Map
Source: MIBOR Broker Listing Cooperative®
MLS Number: 21627817
APN: 03-95-12-110-001.500-005
- 1036 Goldfinch Rd
- 3632 Mockingbird Dr
- 1127 Junco Dr
- 961 Parkside Dr
- 3705 River Rd
- 1441 Hunter Place
- 1332 Rocky Ford Rd
- 4224 River Rd
- 3630 Deerfield Place
- 3410 Westenedge Dr
- 1410 Mccullough Ln
- 4008 Washington St
- 4335 River Rd
- 1707 Rocky Ford Rd
- 4376 Red Hawk Ct
- 3422 Sycamore Dr
- 3236 Spruce St
- 2060 Pawnee Ct E
- 3365 Riverside Dr
- 3389 Grant Ct
