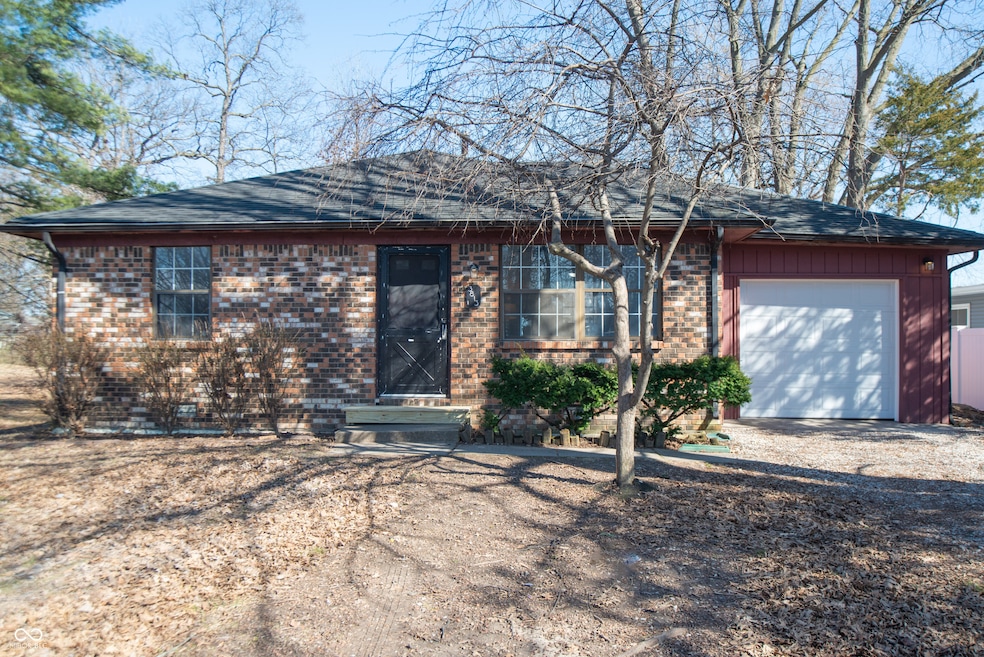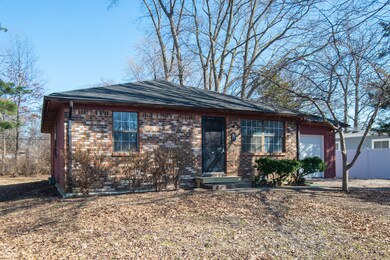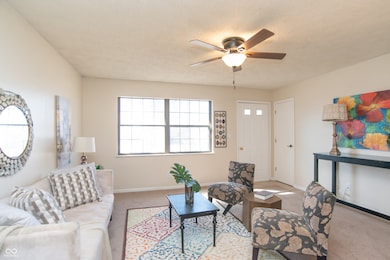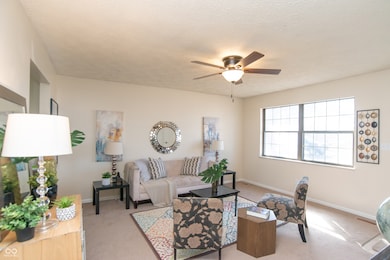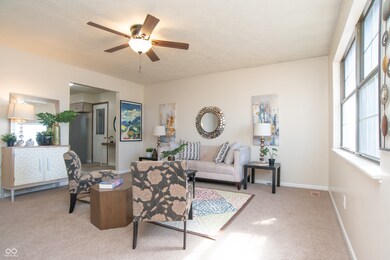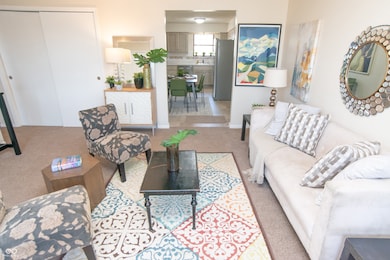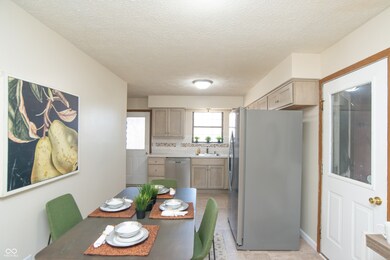
3813 N Hartman Dr Indianapolis, IN 46226
Arlington Woods NeighborhoodHighlights
- Ranch Style House
- 1 Car Attached Garage
- Property is near a bus stop
- No HOA
- Woodwork
- Forced Air Heating System
About This Home
As of June 2025Welcome home to this beautifully remodeled 3-bedroom gem on Indy's suburban east side, offering easy one-level living with a sturdy brick exterior and incredible charm. Almost everything inside is brand new, from the gorgeous flooring to the all-new kitchen cabinetry and modern appliances-all of which stay! Bask in the luminous natural light that fills every corner of this thoughtfully designed home. The inviting curb appeal will lift your spirits every time you pull into the driveway and attached garage, while the quiet street provides a peaceful retreat. With its move-in-ready condition, stunning updates, and timeless brick construction, this home is the perfect blend of style and convenience. All this and priced within reach! If you buy this home as an owner-occupied property, you could be eligible for a grant of up to $10,000. These funds can be used towards closing costs, prepaids, interest rate buydown, and in some cases, down payment assistance and there are no income restrictions!
Last Agent to Sell the Property
Compass Indiana, LLC Brokerage Email: deb@debkent.com License #RB14047331 Listed on: 03/12/2025

Home Details
Home Type
- Single Family
Est. Annual Taxes
- $1,742
Year Built
- Built in 1987
Parking
- 1 Car Attached Garage
Home Design
- Ranch Style House
- Brick Exterior Construction
- Block Foundation
Interior Spaces
- 1,085 Sq Ft Home
- Woodwork
- Vinyl Clad Windows
- Combination Kitchen and Dining Room
- Fire and Smoke Detector
- Washer and Dryer Hookup
Kitchen
- Electric Oven
- Built-In Microwave
- Dishwasher
- Disposal
Flooring
- Carpet
- Vinyl
Bedrooms and Bathrooms
- 3 Bedrooms
- 2 Full Bathrooms
Utilities
- Forced Air Heating System
- Gas Water Heater
Additional Features
- 8,625 Sq Ft Lot
- Property is near a bus stop
Community Details
- No Home Owners Association
- Hiawatha Gardens Subdivision
Listing and Financial Details
- Tax Lot 105
- Assessor Parcel Number 490713113086000401
- Seller Concessions Not Offered
Ownership History
Purchase Details
Home Financials for this Owner
Home Financials are based on the most recent Mortgage that was taken out on this home.Purchase Details
Purchase Details
Home Financials for this Owner
Home Financials are based on the most recent Mortgage that was taken out on this home.Purchase Details
Similar Homes in Indianapolis, IN
Home Values in the Area
Average Home Value in this Area
Purchase History
| Date | Type | Sale Price | Title Company |
|---|---|---|---|
| Warranty Deed | -- | First American Title | |
| Quit Claim Deed | -- | -- | |
| Warranty Deed | -- | -- | |
| Deed | $50,000 | -- |
Mortgage History
| Date | Status | Loan Amount | Loan Type |
|---|---|---|---|
| Open | $185,000 | VA |
Property History
| Date | Event | Price | Change | Sq Ft Price |
|---|---|---|---|---|
| 06/04/2025 06/04/25 | Sold | $185,000 | -7.0% | $171 / Sq Ft |
| 05/04/2025 05/04/25 | Pending | -- | -- | -- |
| 03/28/2025 03/28/25 | Price Changed | $199,000 | -4.8% | $183 / Sq Ft |
| 03/12/2025 03/12/25 | For Sale | $209,000 | +318.0% | $193 / Sq Ft |
| 12/03/2012 12/03/12 | Sold | $50,000 | 0.0% | $46 / Sq Ft |
| 11/15/2012 11/15/12 | Pending | -- | -- | -- |
| 10/05/2012 10/05/12 | For Sale | $50,000 | -- | $46 / Sq Ft |
Tax History Compared to Growth
Tax History
| Year | Tax Paid | Tax Assessment Tax Assessment Total Assessment is a certain percentage of the fair market value that is determined by local assessors to be the total taxable value of land and additions on the property. | Land | Improvement |
|---|---|---|---|---|
| 2024 | $1,829 | $73,400 | $10,100 | $63,300 |
| 2023 | $1,829 | $73,400 | $10,100 | $63,300 |
| 2022 | $1,746 | $66,600 | $10,100 | $56,500 |
| 2021 | $1,595 | $65,500 | $10,100 | $55,400 |
| 2020 | $1,175 | $47,200 | $4,400 | $42,800 |
| 2019 | $1,195 | $47,200 | $4,400 | $42,800 |
| 2018 | $1,175 | $46,000 | $4,400 | $41,600 |
| 2017 | $1,077 | $47,100 | $4,400 | $42,700 |
| 2016 | $1,029 | $45,900 | $4,400 | $41,500 |
| 2014 | $960 | $44,400 | $4,400 | $40,000 |
| 2013 | $592 | $44,400 | $4,400 | $40,000 |
Agents Affiliated with this Home
-
Deb S Kent

Seller's Agent in 2025
Deb S Kent
Compass Indiana, LLC
(317) 225-2253
1 in this area
204 Total Sales
-
Renae Warren

Buyer's Agent in 2025
Renae Warren
New Quantum Realty Group
(317) 797-7747
3 in this area
137 Total Sales
-
Rob Newkirk

Seller's Agent in 2012
Rob Newkirk
Newkirk Realty
(317) 578-1141
23 Total Sales
-
T
Buyer's Agent in 2012
Terry Dowling
Highgarden Real Estate
Map
Source: MIBOR Broker Listing Cooperative®
MLS Number: 22026509
APN: 49-07-13-113-086.000-401
- 7305 E 38th St
- 7601 Ruskin Place
- 3659 N Mitchner Ave
- 7039 E 38th St
- 7528 Placing Rd
- 7424 North Dr
- 3731 Wellington Ave
- 7617 E 35th St
- 7641 E 35th St
- 7510 E 34th St
- 4006 Kenneth Ave
- 4040 Villard Ave
- 4028 Villard Ave
- 7406 E 33rd St
- 7422 E 33rd St
- 6873 E 42nd St
- 6857 E 42nd St
- 3944 N Elizabeth St
- 3443 N Edmondson Ave
- 8136 E 37th Place
